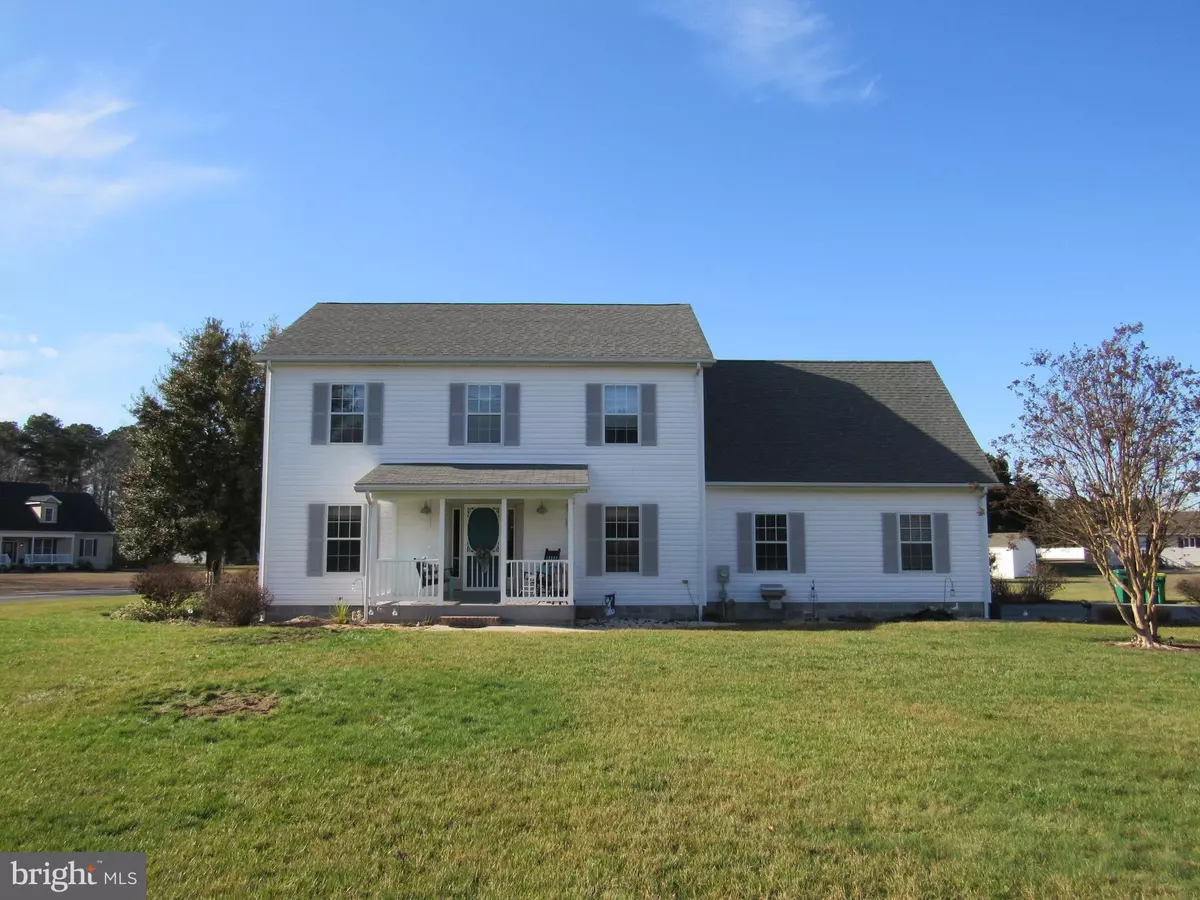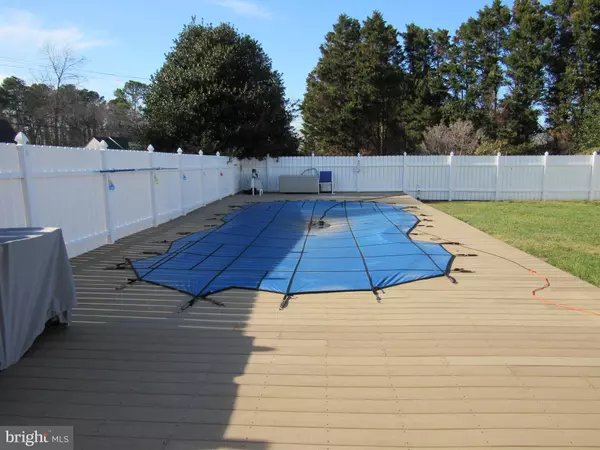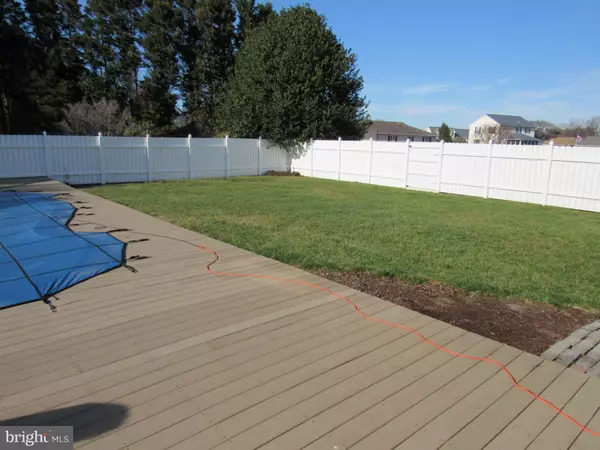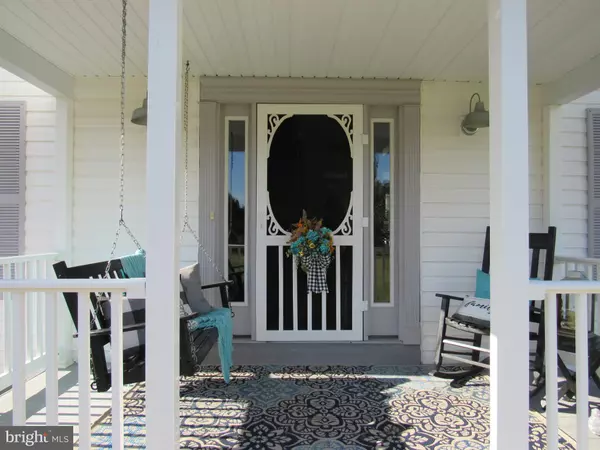$259,900
$259,900
For more information regarding the value of a property, please contact us for a free consultation.
404 SUNNYDALE LN Seaford, DE 19973
3 Beds
3 Baths
2,324 SqFt
Key Details
Sold Price $259,900
Property Type Single Family Home
Sub Type Detached
Listing Status Sold
Purchase Type For Sale
Square Footage 2,324 sqft
Price per Sqft $111
Subdivision Clearbrooke Estates
MLS Listing ID DESU156106
Sold Date 04/07/20
Style Colonial,Traditional
Bedrooms 3
Full Baths 2
Half Baths 1
HOA Fees $27/ann
HOA Y/N Y
Abv Grd Liv Area 2,324
Originating Board BRIGHT
Year Built 1995
Annual Tax Amount $1,156
Tax Year 2019
Lot Size 0.640 Acres
Acres 0.64
Lot Dimensions 65.00 x 210.00
Property Description
First time on the market! This charming one-owner home with over 2,300 sq. ft. of living area offers a double garage, an in-ground pool, and many special features. Of traditional colonial style, you'll find inside a foyer with open stairs, LR, DR, eat-in KIT, Den, FR, Laundry/Utility, 3 BRs, & 2.5 BAs. Dual heat pumps, carpet, & many fixtures have been recently updated. Composite decking surrounds the pool, which is just steps from your back door. A variety of mature flowering trees & shrubbery enhance the irrigated lot, and the septic system is certified! Included are "extras" too numerous to list! (See attachment for details)
Location
State DE
County Sussex
Area Seaford Hundred (31013)
Zoning AR-1 296
Direction East
Rooms
Other Rooms Living Room, Dining Room, Primary Bedroom, Bedroom 2, Bedroom 3, Kitchen, Family Room, Den, Foyer, Laundry, Bathroom 2, Attic, Primary Bathroom, Half Bath
Interior
Interior Features Attic, Carpet, Ceiling Fan(s), Primary Bath(s), Pantry, Kitchen - Eat-In, Formal/Separate Dining Room, Sprinkler System, Walk-in Closet(s), Chair Railings, Exposed Beams, Floor Plan - Traditional, Kitchen - Table Space
Hot Water Electric
Heating Forced Air, Heat Pump - Electric BackUp
Cooling Central A/C
Flooring Carpet, Laminated, Vinyl
Equipment Dishwasher, Oven - Self Cleaning, Refrigerator, Water Heater
Fireplace N
Window Features Double Hung,Double Pane,Screens
Appliance Dishwasher, Oven - Self Cleaning, Refrigerator, Water Heater
Heat Source Electric
Laundry Has Laundry, Main Floor
Exterior
Exterior Feature Deck(s), Porch(es)
Parking Features Garage Door Opener, Garage - Side Entry
Garage Spaces 2.0
Fence Vinyl
Pool Fenced, In Ground
Water Access N
Roof Type Architectural Shingle
Street Surface Black Top
Accessibility None
Porch Deck(s), Porch(es)
Road Frontage Private
Attached Garage 2
Total Parking Spaces 2
Garage Y
Building
Lot Description Cul-de-sac, Front Yard, Landscaping, Level, Rear Yard, SideYard(s)
Story 2
Foundation Crawl Space, Block
Sewer Gravity Sept Fld, Other
Water Community
Architectural Style Colonial, Traditional
Level or Stories 2
Additional Building Above Grade, Below Grade
Structure Type Dry Wall
New Construction N
Schools
School District Seaford
Others
Senior Community No
Tax ID 331-01.00-78.00
Ownership Fee Simple
SqFt Source Assessor
Security Features Smoke Detector
Acceptable Financing Cash, Conventional, FHA, VA
Horse Property N
Listing Terms Cash, Conventional, FHA, VA
Financing Cash,Conventional,FHA,VA
Special Listing Condition Standard
Read Less
Want to know what your home might be worth? Contact us for a FREE valuation!

Our team is ready to help you sell your home for the highest possible price ASAP

Bought with Dustin Parker • The Parker Group

GET MORE INFORMATION





