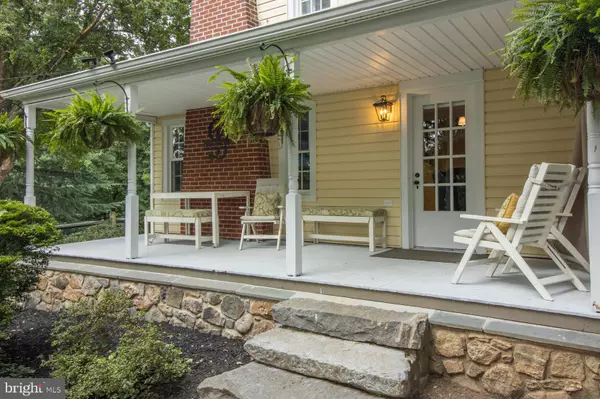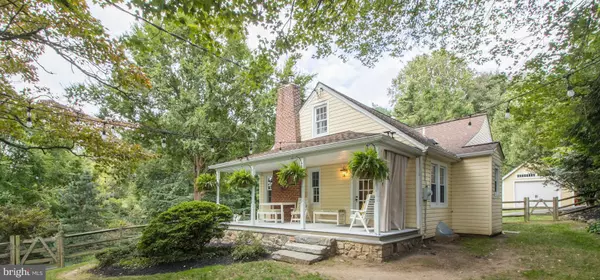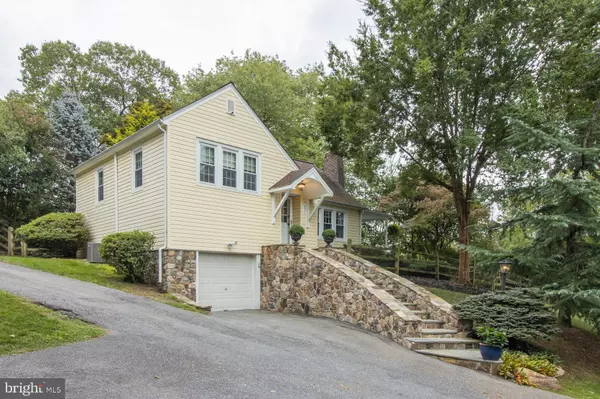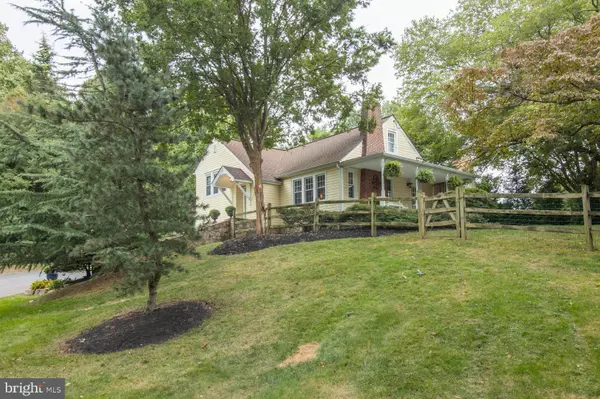$370,000
$349,900
5.7%For more information regarding the value of a property, please contact us for a free consultation.
531 SOUTHWOOD RD Hockessin, DE 19707
3 Beds
1 Bath
1,426 SqFt
Key Details
Sold Price $370,000
Property Type Single Family Home
Sub Type Detached
Listing Status Sold
Purchase Type For Sale
Square Footage 1,426 sqft
Price per Sqft $259
Subdivision None Available
MLS Listing ID DENC2007116
Sold Date 10/29/21
Style Cape Cod,Cottage,Craftsman
Bedrooms 3
Full Baths 1
HOA Y/N N
Abv Grd Liv Area 1,426
Originating Board BRIGHT
Year Built 1940
Annual Tax Amount $1,738
Tax Year 2021
Lot Size 0.470 Acres
Acres 0.47
Lot Dimensions 140.00 x 156.90
Property Description
Nestled on a picturesque half acre in popular Hockessin, this charming, cottage-style Cape is truly a rare find!! Stunning, stone stairs welcome you to the entry and living room with hardwood floors, crown molding, a handsome stone fireplace with woodstove insert and a wall of windows overlooking the gorgeous front yard. Hardwood floors continue into the dining room adorned with bead board below chair rail molding and an entry to the inviting, covered side porch; an ideal spot to enjoy your morning coffee, family and friends or simply a good book. The updated galley kitchen offers warm, wooden cabinetry, granite counters with tile wall splash, tile flooring, recessed lights and professional-grade, stainless steel appliances. On the second level you'll find the spacious, primary bedroom with hardwood floors, crown molding, ceiling fan and an abundance of natural light. The nicely sized second bedroom with hardwoods, crown molding and ceiling fan and full bath with spectacular, vintage claw foot tub complete the second level. The adorable third bedroom has newer carpeting, ceiling fan and access to a walk up attic providing additional storage. Laundry with included washer and dryer is at the basement and boasts an iconic, double concrete sink. Basement is bright with lots of space for the hobbyist to play and is also inclusive of the one car garage. The detached 14' x 22' garage was new in 2019 and ideal for a second vehicle, small boat, or additional storage. Updates: Rinnai tankless water heater, Central AC, Heat Pump. 0.10 Acre adjacent parcel included in this sale (tax ID 08-007.30-004)
Location
State DE
County New Castle
Area Hockssn/Greenvl/Centrvl (30902)
Zoning NC21
Rooms
Other Rooms Living Room, Dining Room, Primary Bedroom, Bedroom 2, Bedroom 3, Kitchen, Bathroom 1
Basement Unfinished
Interior
Interior Features Attic, Ceiling Fan(s), Chair Railings, Recessed Lighting, Upgraded Countertops, Water Treat System, Window Treatments, Stove - Wood
Hot Water Tankless
Heating Forced Air, Radiator, Programmable Thermostat
Cooling Central A/C
Flooring Hardwood, Tile/Brick, Carpet
Fireplaces Number 1
Equipment Dishwasher, Disposal, Oven/Range - Electric, Range Hood, Refrigerator, Stainless Steel Appliances, Washer, Water Heater - Tankless
Fireplace Y
Window Features Double Pane,Energy Efficient
Appliance Dishwasher, Disposal, Oven/Range - Electric, Range Hood, Refrigerator, Stainless Steel Appliances, Washer, Water Heater - Tankless
Heat Source Natural Gas
Exterior
Exterior Feature Porch(es)
Parking Features Basement Garage, Oversized
Garage Spaces 2.0
Fence Split Rail
Water Access N
View Garden/Lawn, Trees/Woods
Roof Type Asphalt
Accessibility None
Porch Porch(es)
Attached Garage 1
Total Parking Spaces 2
Garage Y
Building
Lot Description Additional Lot(s)
Story 1.5
Foundation Block
Sewer Public Sewer
Water Well
Architectural Style Cape Cod, Cottage, Craftsman
Level or Stories 1.5
Additional Building Above Grade, Below Grade
New Construction N
Schools
Elementary Schools North Star
Middle Schools Henry B. Du Pont
High Schools Alexis I. Dupont
School District Red Clay Consolidated
Others
Senior Community No
Tax ID 08-007.40-112
Ownership Fee Simple
SqFt Source Assessor
Special Listing Condition Standard
Read Less
Want to know what your home might be worth? Contact us for a FREE valuation!

Our team is ready to help you sell your home for the highest possible price ASAP

Bought with David M Landon • Patterson-Schwartz-Newark

GET MORE INFORMATION





