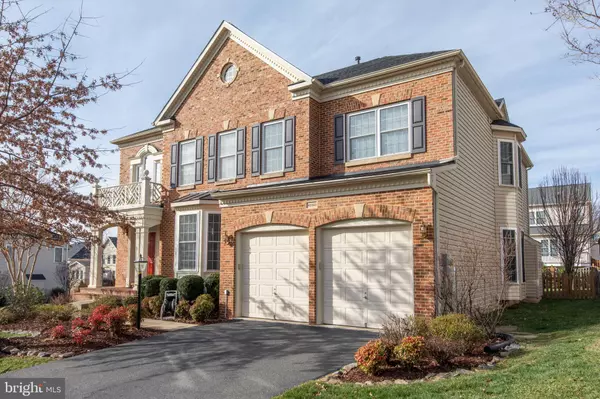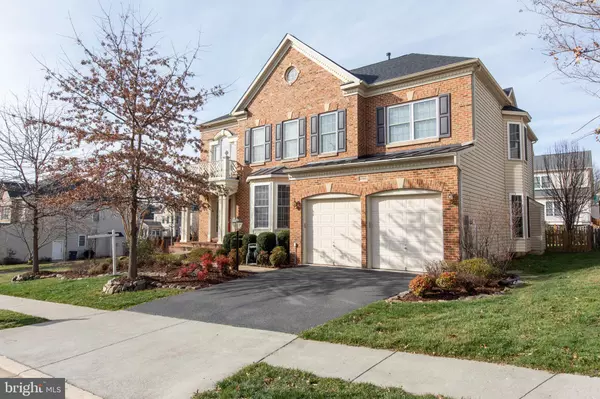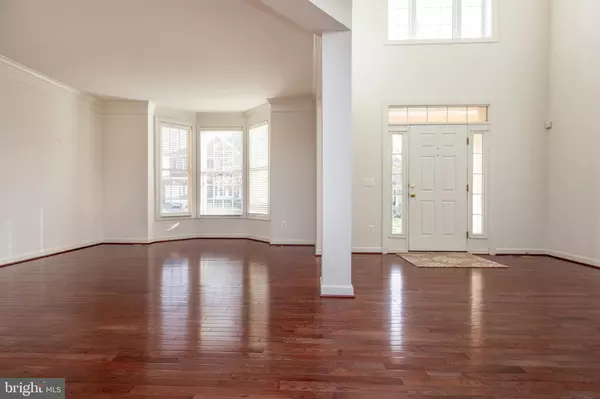$750,000
$759,000
1.2%For more information regarding the value of a property, please contact us for a free consultation.
42060 FOLEY HEADWATERS ST Aldie, VA 20105
4 Beds
5 Baths
5,109 SqFt
Key Details
Sold Price $750,000
Property Type Single Family Home
Sub Type Detached
Listing Status Sold
Purchase Type For Sale
Square Footage 5,109 sqft
Price per Sqft $146
Subdivision Braddock Corner
MLS Listing ID VALO398436
Sold Date 04/24/20
Style Colonial
Bedrooms 4
Full Baths 4
Half Baths 1
HOA Fees $85/mo
HOA Y/N Y
Abv Grd Liv Area 3,733
Originating Board BRIGHT
Year Built 2007
Annual Tax Amount $6,818
Tax Year 2019
Lot Size 6,970 Sqft
Acres 0.16
Property Description
Price reduced to sell. Gorgeous 4 Bedroom 4.5 bath brick-front single family home in a great location. Drive down the street to spectacular mountain views as you come home each day. New Roof , Well Maintained . $ 100K worth of options added when the house built. The main floors offers you a living room, dining room, office, powder room, family room with FP and a gourmet kitchen. Two story foyer leads to kitchen w/SS appliances, granite counter top including gourmet island, bright & sunny breakfast room. Hardwood floor throughout the main and upper level . Upper level features an enormous master suite with tray ceiling , spacious sitting room, large walk-in closets & Luxury master bath with separate tub. Finished basement has laminate floor throughout, wet bar, recreation room, den/bedroom, and a full bathroom. The basement walks up into a spacious fenced in backyard with gorgeous trex deck and patio. Very conveniently located, close to shopping and dining.
Location
State VA
County Loudoun
Zoning 05
Rooms
Basement Full, Walkout Stairs
Interior
Heating Forced Air
Cooling Central A/C
Fireplaces Number 1
Fireplace Y
Heat Source Natural Gas
Exterior
Parking Features Garage - Front Entry
Garage Spaces 2.0
Water Access N
Accessibility None
Attached Garage 2
Total Parking Spaces 2
Garage Y
Building
Story 3+
Sewer Private Sewer
Water Public
Architectural Style Colonial
Level or Stories 3+
Additional Building Above Grade, Below Grade
New Construction N
Schools
Elementary Schools Pinebrook
Middle Schools Mercer
High Schools John Champe
School District Loudoun County Public Schools
Others
Senior Community No
Tax ID 206278619000
Ownership Fee Simple
SqFt Source Estimated
Special Listing Condition Standard
Read Less
Want to know what your home might be worth? Contact us for a FREE valuation!

Our team is ready to help you sell your home for the highest possible price ASAP

Bought with Kevin Jill • Pearson Smith Realty, LLC

GET MORE INFORMATION





