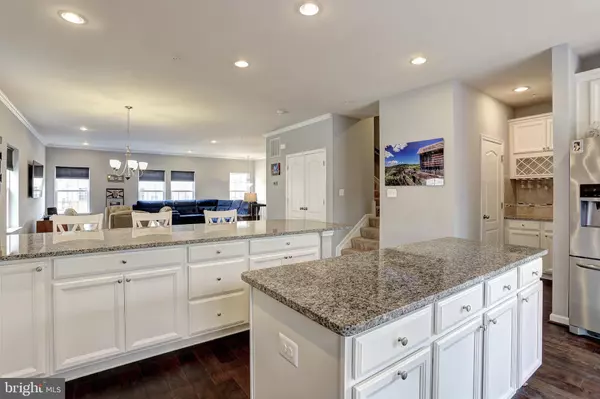$427,000
$425,000
0.5%For more information regarding the value of a property, please contact us for a free consultation.
7611 GUNMILL LN Glen Burnie, MD 21060
3 Beds
5 Baths
2,566 SqFt
Key Details
Sold Price $427,000
Property Type Townhouse
Sub Type End of Row/Townhouse
Listing Status Sold
Purchase Type For Sale
Square Footage 2,566 sqft
Price per Sqft $166
Subdivision Tanyard Springs
MLS Listing ID MDAA423882
Sold Date 04/22/20
Style Colonial
Bedrooms 3
Full Baths 3
Half Baths 2
HOA Fees $96/mo
HOA Y/N Y
Abv Grd Liv Area 2,016
Originating Board BRIGHT
Year Built 2017
Annual Tax Amount $4,334
Tax Year 2019
Lot Size 2,320 Sqft
Acres 0.05
Property Description
Welcome Home! This well-maintained 3-year young home in coveted Tanyard Springs offers a neighborhood full of community amenities. Relax by the pool in the summer, play with the children at any of the multiple playgrounds, perfect your shot on the basketball court, or take a leisurely stroll throughout the walking trails and sidewalks in the community. Enter on the lower level from the front door or garage. You choose - a recreation room, office or install a home theater to watch your favorite sports or movies on the other side of the lower level. The open floor plan on the main level boasts stainless steel appliances with granite counter tops and custom back splash in the kitchen, and a great room with a butler's pantry. A large master bedroom suite with master bath, two sizeable bedrooms and a full bath for your family members or guests can be found on the first upper level. The loft serves as your private getaway or entertainment spot. Relax on your Trex deck facing the woods. There's amazing storage space throughout the house. There is plenty of room for parking with a two car garage and concrete driveway. Easy access to 695 grants a quick drive to Baltimore and Annapolis as well as BWI and Ft. Meade. After viewing, you will want to call 7611 Gunmill Lane Home Sweet Home!
Location
State MD
County Anne Arundel
Zoning R10
Rooms
Other Rooms Living Room, Primary Bedroom, Bedroom 2, Kitchen, Family Room, Foyer, Bedroom 1, Laundry, Loft, Mud Room, Primary Bathroom, Full Bath, Half Bath
Basement Fully Finished
Interior
Interior Features Attic, Built-Ins, Combination Dining/Living, Crown Moldings, Dining Area, Kitchen - Island, Primary Bath(s), Recessed Lighting, Stall Shower, Tub Shower, Upgraded Countertops, Window Treatments, Wood Floors, Carpet
Hot Water Natural Gas
Heating Forced Air
Cooling Central A/C
Flooring Hardwood, Carpet, Ceramic Tile
Equipment Built-In Microwave, Water Heater, Washer - Front Loading, Stove, Stainless Steel Appliances, Refrigerator, Dryer - Front Loading, Dishwasher, Disposal, Icemaker, Exhaust Fan
Furnishings No
Fireplace N
Window Features Screens
Appliance Built-In Microwave, Water Heater, Washer - Front Loading, Stove, Stainless Steel Appliances, Refrigerator, Dryer - Front Loading, Dishwasher, Disposal, Icemaker, Exhaust Fan
Heat Source Electric
Laundry Hookup
Exterior
Exterior Feature Deck(s)
Parking Features Garage - Front Entry, Garage Door Opener, Inside Access
Garage Spaces 2.0
Amenities Available Common Grounds, Fitness Center, Jog/Walk Path, Pool - Outdoor, Tot Lots/Playground, Basketball Courts, Other
Water Access N
Accessibility None
Porch Deck(s)
Attached Garage 2
Total Parking Spaces 2
Garage Y
Building
Story 3+
Sewer Public Sewer
Water Public
Architectural Style Colonial
Level or Stories 3+
Additional Building Above Grade, Below Grade
New Construction N
Schools
School District Anne Arundel County Public Schools
Others
HOA Fee Include Common Area Maintenance,Snow Removal
Senior Community No
Tax ID 020379790242518
Ownership Fee Simple
SqFt Source Assessor
Acceptable Financing Cash, Conventional, FHA, VA
Listing Terms Cash, Conventional, FHA, VA
Financing Cash,Conventional,FHA,VA
Special Listing Condition Standard
Read Less
Want to know what your home might be worth? Contact us for a FREE valuation!

Our team is ready to help you sell your home for the highest possible price ASAP

Bought with Marika Clark • Blackwell Real Estate, LLC

GET MORE INFORMATION





