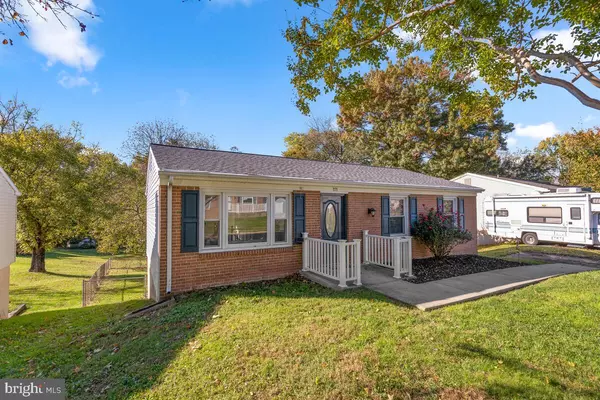$301,000
$285,000
5.6%For more information regarding the value of a property, please contact us for a free consultation.
229 WINTERGREEN LN Brunswick, MD 21716
3 Beds
3 Baths
1,740 SqFt
Key Details
Sold Price $301,000
Property Type Single Family Home
Sub Type Detached
Listing Status Sold
Purchase Type For Sale
Square Footage 1,740 sqft
Price per Sqft $172
Subdivision Woodside Station
MLS Listing ID MDFR2008200
Sold Date 12/07/21
Style Ranch/Rambler
Bedrooms 3
Full Baths 2
Half Baths 1
HOA Y/N N
Abv Grd Liv Area 1,040
Originating Board BRIGHT
Year Built 1978
Annual Tax Amount $2,942
Tax Year 2020
Lot Size 8,930 Sqft
Acres 0.21
Property Description
Nestled in the desired Woodside Station neighborhood, within close proximity to all that Brunswick has to offer, you will find this charming rancher that is fully equipped for single-level living. The large backyard is fully fenced and accessible from the main level deck, walk-out basement, or driveway! Your new home has had tons of updates, large and small, over the past few years to include.............. Fresh paint throughout the entire home - 2021, Brand New Front Door - 2021, New Blinds in all bedrooms - 2021, Freshly Installed Carpet - 2021, Brand New Roof - 2020, Replacement Windows with Lifetime Warranty - 2014, New Indoor & Outdoor Heat Pump - 2013, Main Level Flooring - 2013, Water Heater - 2010. Could this be what you are thankful for this holiday season?!
Location
State MD
County Frederick
Zoning R1
Rooms
Other Rooms Living Room, Dining Room, Primary Bedroom, Bedroom 2, Bedroom 3, Kitchen, Office, Recreation Room, Utility Room, Bathroom 2, Bathroom 3, Primary Bathroom
Basement Full, Heated, Interior Access, Outside Entrance, Partially Finished, Rear Entrance, Space For Rooms, Walkout Level, Windows
Main Level Bedrooms 3
Interior
Interior Features Attic, Carpet, Dining Area, Entry Level Bedroom, Floor Plan - Traditional, Kitchen - Table Space, Primary Bath(s), Stall Shower, Store/Office, Tub Shower, Window Treatments, Other
Hot Water Electric
Heating Heat Pump(s)
Cooling Heat Pump(s)
Flooring Carpet, Luxury Vinyl Plank, Ceramic Tile
Equipment Dishwasher, Disposal, Dryer - Front Loading, Exhaust Fan, Oven/Range - Electric, Refrigerator, Washer, Water Heater
Furnishings No
Fireplace N
Window Features Replacement,Screens,Bay/Bow
Appliance Dishwasher, Disposal, Dryer - Front Loading, Exhaust Fan, Oven/Range - Electric, Refrigerator, Washer, Water Heater
Heat Source Electric
Laundry Basement, Has Laundry
Exterior
Exterior Feature Deck(s), Porch(es)
Garage Spaces 2.0
Fence Chain Link, Fully, Rear
Utilities Available Other
Water Access N
Roof Type Asphalt
Accessibility None
Porch Deck(s), Porch(es)
Total Parking Spaces 2
Garage N
Building
Lot Description Front Yard, Partly Wooded, Rear Yard
Story 2
Foundation Block
Sewer Public Sewer
Water Public
Architectural Style Ranch/Rambler
Level or Stories 2
Additional Building Above Grade, Below Grade
Structure Type Dry Wall,Paneled Walls
New Construction N
Schools
School District Frederick County Public Schools
Others
Pets Allowed Y
Senior Community No
Tax ID 1125474481
Ownership Fee Simple
SqFt Source Assessor
Acceptable Financing Cash, Conventional, FHA, USDA, VA
Listing Terms Cash, Conventional, FHA, USDA, VA
Financing Cash,Conventional,FHA,USDA,VA
Special Listing Condition Standard
Pets Allowed No Pet Restrictions
Read Less
Want to know what your home might be worth? Contact us for a FREE valuation!

Our team is ready to help you sell your home for the highest possible price ASAP

Bought with Kenneth A Grant • RE/MAX Plus

GET MORE INFORMATION





