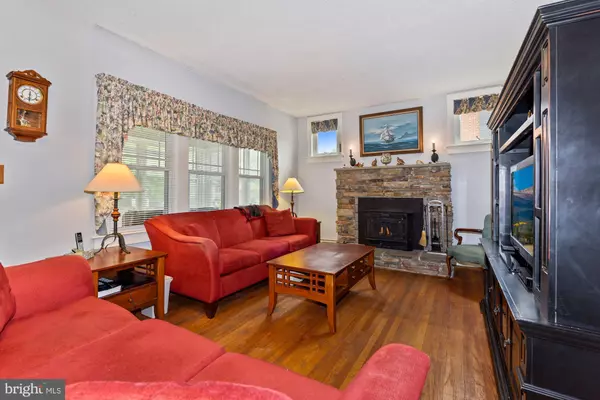$292,000
$270,000
8.1%For more information regarding the value of a property, please contact us for a free consultation.
121 E WARREN AVE Sewell, NJ 08080
5 Beds
2 Baths
1,962 SqFt
Key Details
Sold Price $292,000
Property Type Single Family Home
Sub Type Detached
Listing Status Sold
Purchase Type For Sale
Square Footage 1,962 sqft
Price per Sqft $148
Subdivision None Available
MLS Listing ID NJGL2002834
Sold Date 09/15/21
Style Bungalow
Bedrooms 5
Full Baths 2
HOA Y/N N
Abv Grd Liv Area 1,962
Originating Board BRIGHT
Year Built 1930
Annual Tax Amount $7,027
Tax Year 2020
Lot Size 0.344 Acres
Acres 0.34
Lot Dimensions 100.00 x 150.00
Property Description
Welcome home to this 5 bedroom, 2 full bath home located in Sewell, NJ in Mantua Twp. Enter in to this 1930's beauty through the enclosed front porch that features a wood plank ceiling, custom stone accent walls, tile flooring, and an abundance of windows welcoming in the sunlight. The living room, dining room, kitchen, and main floor hallway all have hardwood flooring. The large living room has a wood insert fireplace with a stone surround and built-in electric wall sconces. Down the hallway enter into the dining room through double glass-paned doors. The adjacent kitchen is a Baker's Kitchen with custom pull-outs, including a floating island that tucks under the counter. Stainless steel appliances service this kitchen. Enjoy your culinary adventures while looking out of your kitchen window into the side yard. There are 2 bedrooms on the main floor and 3 bedrooms on the 2nd floor. The closets are spacious and there are extra storage closets throughout. This home has a full basement with a french drain system. Laundry is located in the basement with 2 washers and 2 dryers. Outside, the detached garage is larger than it appears with a 4 car capacity. Multiple zoned heating and air. Property is being sold in "as is" condition.
Location
State NJ
County Gloucester
Area Mantua Twp (20810)
Zoning RESIDENTIAL
Rooms
Basement Full
Main Level Bedrooms 5
Interior
Interior Features Ceiling Fan(s), Carpet, Floor Plan - Traditional, Formal/Separate Dining Room, Kitchen - Country, Stall Shower, Tub Shower, Wood Floors
Hot Water Natural Gas
Heating Baseboard - Hot Water
Cooling Central A/C
Flooring Hardwood, Carpet, Slate
Fireplaces Number 1
Fireplaces Type Wood, Insert
Equipment Dishwasher
Fireplace Y
Appliance Dishwasher
Heat Source Natural Gas
Exterior
Parking Features Garage Door Opener, Oversized
Garage Spaces 12.0
Water Access N
Roof Type Shingle
Accessibility None
Total Parking Spaces 12
Garage Y
Building
Story 2
Sewer Public Sewer
Water Public
Architectural Style Bungalow
Level or Stories 2
Additional Building Above Grade, Below Grade
New Construction N
Schools
Elementary Schools Sewell E.S.
Middle Schools Clearview Regional M.S.
High Schools Clearview Regional H.S.
School District Clearview Regional Schools
Others
Senior Community No
Tax ID 10-00211-00006
Ownership Fee Simple
SqFt Source Assessor
Acceptable Financing Conventional, FHA, VA, USDA
Listing Terms Conventional, FHA, VA, USDA
Financing Conventional,FHA,VA,USDA
Special Listing Condition Standard
Read Less
Want to know what your home might be worth? Contact us for a FREE valuation!

Our team is ready to help you sell your home for the highest possible price ASAP

Bought with Anitra D Pope • HomeSmart First Advantage Realty
GET MORE INFORMATION





