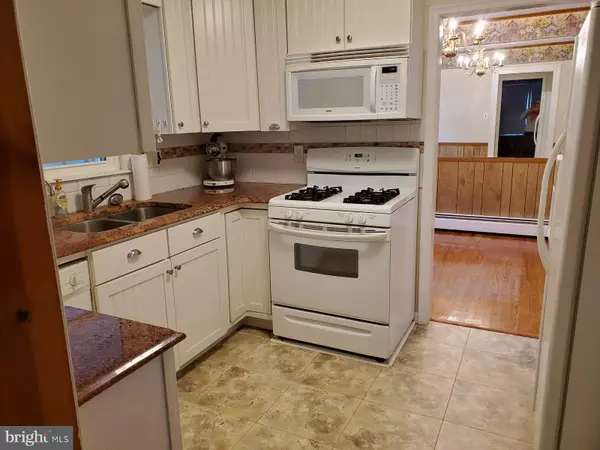$175,000
$175,000
For more information regarding the value of a property, please contact us for a free consultation.
1018 MONROE TER Dover, DE 19904
2 Beds
1 Bath
1,176 SqFt
Key Details
Sold Price $175,000
Property Type Single Family Home
Sub Type Detached
Listing Status Sold
Purchase Type For Sale
Square Footage 1,176 sqft
Price per Sqft $148
Subdivision South Dover Acres
MLS Listing ID DEKT236370
Sold Date 04/08/20
Style Cape Cod
Bedrooms 2
Full Baths 1
HOA Y/N N
Abv Grd Liv Area 1,176
Originating Board BRIGHT
Year Built 1948
Annual Tax Amount $1,471
Tax Year 2019
Lot Size 7,500 Sqft
Acres 0.17
Lot Dimensions 75.00 x 100.00
Property Description
Lovingly cared for by the same family for generations! Many updates make this cute Cape Cod enticing. 2 BRs (with the possibility of a 3rd BR), Living Room, Dining Room, Den, Sun Room, and updated Kitchen offer a lot for the money. The full dry basement and walk up attic adds extra room for storage too. Extra large detached 2 car garage w/auto opener and white picket fence (vinyl) are just a few of the many conveniences in this easy to care for and maintenance free home. In 2008, the kitchen was upgraded with soft close, dovetailed white cabinets, gorgeous granite, and custom tile work. New gas range, microwave, dishwasher, side by side refrigerator, deep double stainless steel sinks were installed at that time. In addition to all of this, the roof was recently replaced in 2018. Detached garage updated with new metal roof & new garage doors in 2008. Carrier Heat pump/central air conditioning installed 2008, ADT Monitored Security System, and updated double-paned windows. Gas hot water heater was replaced in 2015. Natural gas hot water baseboard heat remains in house but is not currently connected. New owner has option to remove baseboard heat or use as optional heating source. Bosch Front Loader Washer & Dryer set could easily be moved to the basement. This is a nice clean home with good bones. All you need to do is finish putting your personal touches on this home. Total city and county taxes of $1471. This home may be financed VA/FHA/Conventional. All of the hard work is already completed for you! Located on quiet side street in South Dover; close to shopping, doctors, hospital, veterinarians, churches, public transportation, and schools.
Location
State DE
County Kent
Area Capital (30802)
Zoning R8
Rooms
Other Rooms Living Room, Dining Room, Kitchen, Den, Sun/Florida Room
Basement Unfinished
Main Level Bedrooms 2
Interior
Interior Features Attic/House Fan, Ceiling Fan(s), Entry Level Bedroom, Pantry, Recessed Lighting, Tub Shower
Hot Water Electric
Heating Forced Air, Heat Pump - Electric BackUp
Cooling Central A/C, Heat Pump(s)
Flooring Hardwood, Vinyl
Equipment Built-In Range, Dishwasher, Dryer, Dryer - Front Loading, Instant Hot Water, Microwave, Oven - Self Cleaning, Oven/Range - Gas, Refrigerator, Washer - Front Loading, Water Heater
Fireplace N
Window Features Double Pane
Appliance Built-In Range, Dishwasher, Dryer, Dryer - Front Loading, Instant Hot Water, Microwave, Oven - Self Cleaning, Oven/Range - Gas, Refrigerator, Washer - Front Loading, Water Heater
Heat Source Electric
Laundry Basement
Exterior
Parking Features Additional Storage Area, Garage - Front Entry, Garage Door Opener, Oversized
Garage Spaces 2.0
Fence Vinyl, Picket
Utilities Available Cable TV Available
Water Access N
Roof Type Architectural Shingle
Accessibility Level Entry - Main
Total Parking Spaces 2
Garage Y
Building
Story 1
Sewer Public Sewer
Water Public
Architectural Style Cape Cod
Level or Stories 1
Additional Building Above Grade, Below Grade
New Construction N
Schools
High Schools Dover H.S.
School District Capital
Others
Senior Community No
Tax ID ED-05-07717-06-1200-000
Ownership Fee Simple
SqFt Source Assessor
Security Features Electric Alarm
Acceptable Financing Cash, FHA, VA
Horse Property N
Listing Terms Cash, FHA, VA
Financing Cash,FHA,VA
Special Listing Condition Standard
Read Less
Want to know what your home might be worth? Contact us for a FREE valuation!

Our team is ready to help you sell your home for the highest possible price ASAP

Bought with Margaret K Lewis • LakeView Realty Inc

GET MORE INFORMATION





