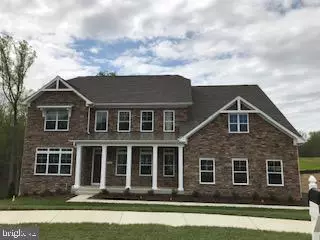$785,884
$785,884
For more information regarding the value of a property, please contact us for a free consultation.
3709 WHISPER HILL CT Upper Marlboro, MD 20772
4 Beds
6 Baths
5,238 SqFt
Key Details
Sold Price $785,884
Property Type Single Family Home
Sub Type Detached
Listing Status Sold
Purchase Type For Sale
Square Footage 5,238 sqft
Price per Sqft $150
Subdivision Marlboro Ridge
MLS Listing ID MDPG560358
Sold Date 09/30/20
Style Colonial
Bedrooms 4
Full Baths 5
Half Baths 1
HOA Fees $125/mo
HOA Y/N Y
Abv Grd Liv Area 4,091
Originating Board BRIGHT
Year Built 2020
Tax Year 2019
Lot Size 0.852 Acres
Acres 0.85
Property Description
Spring Delivery-----Spring Delivery------------Spring Delivery------------------Spring Delivery---------------Over 4000 sq. ft. of finished space WOW!!! Full bath on the first floor, Fireplace, ceiling fan rough-ins in the great room, owner's bedroom and secondary bedrooms. Luxury Vinyl Plank flooring in foyer, arrival area/mudroom, great room, pantry, kitchen, breakfast, library, dining room and owner's bedrrom, recessed lighting, gourmet kitchen including upgraded cabinets w/soft close door, 2' island extension w cabinets, pendant & recessed lighting and Quartz Countertops, tile back splash and stainless appliances. Lawn sprinkler plus a walk out finished rec. room w/9' ceiling in the lower level. Unbelievable value and location location location!!!!
Location
State MD
County Prince Georges
Zoning RR
Rooms
Other Rooms Dining Room, Bedroom 2, Bedroom 3, Bedroom 4, Kitchen, Library, Breakfast Room, Great Room, Primary Bathroom
Basement Partially Finished
Main Level Bedrooms 1
Interior
Interior Features Carpet, Chair Railings, Crown Moldings, Floor Plan - Open, Kitchen - Island
Hot Water Natural Gas
Cooling Central A/C
Flooring Ceramic Tile, Carpet
Equipment Built-In Microwave, Cooktop, Dishwasher, Disposal, Exhaust Fan, Icemaker, Oven - Double, Refrigerator
Fireplace N
Window Features Double Pane,Energy Efficient,Screens
Appliance Built-In Microwave, Cooktop, Dishwasher, Disposal, Exhaust Fan, Icemaker, Oven - Double, Refrigerator
Heat Source Natural Gas
Exterior
Parking Features Garage - Front Entry
Garage Spaces 2.0
Water Access N
View Trees/Woods
Accessibility None
Attached Garage 2
Total Parking Spaces 2
Garage Y
Building
Lot Description Level
Story 3
Foundation Concrete Perimeter
Sewer Public Sewer
Water Public
Architectural Style Colonial
Level or Stories 3
Additional Building Above Grade, Below Grade
Structure Type 2 Story Ceilings,9'+ Ceilings,Cathedral Ceilings,Tray Ceilings
New Construction Y
Schools
School District Prince George'S County Public Schools
Others
Senior Community No
Tax ID 17155626670
Ownership Fee Simple
SqFt Source Estimated
Acceptable Financing Cash, Conventional, FHA, VA
Horse Property N
Listing Terms Cash, Conventional, FHA, VA
Financing Cash,Conventional,FHA,VA
Special Listing Condition Standard
Read Less
Want to know what your home might be worth? Contact us for a FREE valuation!

Our team is ready to help you sell your home for the highest possible price ASAP

Bought with Kate K Smith • Berkshire Hathaway HomeServices PenFed Realty

GET MORE INFORMATION





