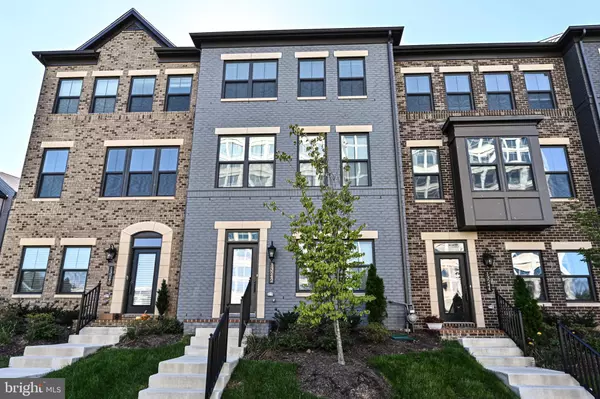$839,900
$839,900
For more information regarding the value of a property, please contact us for a free consultation.
13242 WOODLAND POND PL Herndon, VA 20171
4 Beds
5 Baths
2,700 SqFt
Key Details
Sold Price $839,900
Property Type Townhouse
Sub Type Interior Row/Townhouse
Listing Status Sold
Purchase Type For Sale
Square Footage 2,700 sqft
Price per Sqft $311
Subdivision Waterview At Woodland Park
MLS Listing ID VAFX2028900
Sold Date 02/23/22
Style Contemporary
Bedrooms 4
Full Baths 4
Half Baths 1
HOA Fees $155/mo
HOA Y/N Y
Abv Grd Liv Area 2,700
Originating Board BRIGHT
Year Built 2019
Annual Tax Amount $7,847
Tax Year 2021
Lot Size 1,611 Sqft
Acres 0.04
Property Description
Welcome home to 13242 WOODLAND POND PL! Don't wait for new construction! This spectacular 4 level waterfront townhome in the heart of Herndon has everything you could ever dream of! There are 4 bedrooms, including one bedroom on the entry level; 2 master bedrooms on the third level; and a loft on the fourth level! Every bedroom includes a spacious full bath! Built in 2019 by NV Homes, it has 2 balconies and 4 car parking spaces ( 2 in garage +2 in driveway)! There are hardwood floors on both the main and second levels. Total 2700 sqft! There is a gourmet kitchen with a vast island with granite countertop! The kitchen is equipped with state-of-the-art stainless steel appliances, an open floor plan, and the property is only few steps to a fountain and waterfront ! Located across from the Amazon office building, 3.5 miles to Dulles Airport, and 0.9 miles to the Herndon Metro station! Less than a mile from I-267, walking distance to local bus stops, easy access to Rt66, Rt 50, and proximity to shops , restaurants, banks! Much more to see go and take a look now!
Location
State VA
County Fairfax
Zoning 330
Rooms
Basement Daylight, Full, Fully Finished, Garage Access, Outside Entrance, Interior Access, Walkout Level, Windows
Interior
Interior Features Carpet, Ceiling Fan(s), Entry Level Bedroom, Floor Plan - Open, Kitchen - Island, Kitchen - Table Space, Recessed Lighting, Stall Shower, Upgraded Countertops, Walk-in Closet(s), Window Treatments, Wood Floors, Other
Hot Water Natural Gas
Heating Forced Air
Cooling Central A/C
Flooring Carpet, Ceramic Tile, Hardwood, Fully Carpeted
Equipment Cooktop, Cooktop - Down Draft, Dishwasher, Disposal, Dryer, Exhaust Fan, Microwave, Oven - Wall, Refrigerator, Stainless Steel Appliances, Washer, Water Dispenser, Water Heater
Furnishings Partially
Fireplace N
Window Features Screens,Sliding
Appliance Cooktop, Cooktop - Down Draft, Dishwasher, Disposal, Dryer, Exhaust Fan, Microwave, Oven - Wall, Refrigerator, Stainless Steel Appliances, Washer, Water Dispenser, Water Heater
Heat Source Natural Gas
Laundry Upper Floor
Exterior
Exterior Feature Deck(s)
Parking Features Garage - Rear Entry
Garage Spaces 2.0
Amenities Available Common Grounds, Jog/Walk Path, Lake, Tot Lots/Playground
Water Access N
View Pond, Other
Roof Type Shingle
Accessibility None
Porch Deck(s)
Attached Garage 2
Total Parking Spaces 2
Garage Y
Building
Story 4
Foundation Slab
Sewer Public Sewer
Water Public
Architectural Style Contemporary
Level or Stories 4
Additional Building Above Grade
Structure Type 9'+ Ceilings,Dry Wall,High
New Construction N
Schools
Elementary Schools Lutie Lewis Coates
Middle Schools Carson
High Schools Westfield
School District Fairfax County Public Schools
Others
HOA Fee Include Common Area Maintenance,Trash,Other,Snow Removal,Road Maintenance
Senior Community No
Tax ID 0163 21 0006
Ownership Fee Simple
SqFt Source Assessor
Special Listing Condition Probate Listing
Read Less
Want to know what your home might be worth? Contact us for a FREE valuation!

Our team is ready to help you sell your home for the highest possible price ASAP

Bought with Zhihao H Wang • UnionPlus Realty, Inc.
GET MORE INFORMATION





