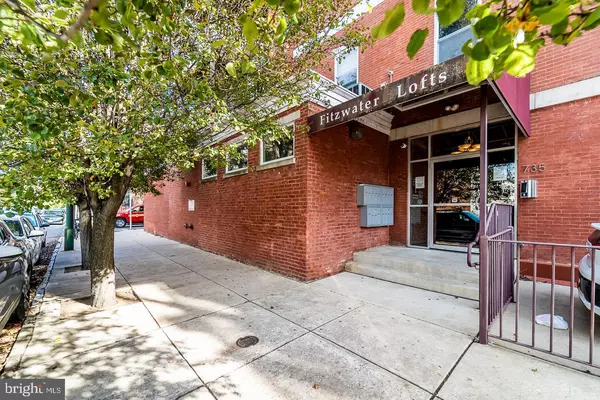$590,000
$575,000
2.6%For more information regarding the value of a property, please contact us for a free consultation.
735 S 12TH ST #301 Philadelphia, PA 19147
2 Beds
2 Baths
1,329 SqFt
Key Details
Sold Price $590,000
Property Type Condo
Sub Type Condo/Co-op
Listing Status Sold
Purchase Type For Sale
Square Footage 1,329 sqft
Price per Sqft $443
Subdivision Hawthorne
MLS Listing ID PAPH2042050
Sold Date 01/13/22
Style Unit/Flat
Bedrooms 2
Full Baths 1
Half Baths 1
Condo Fees $478/mo
HOA Y/N N
Abv Grd Liv Area 1,329
Originating Board BRIGHT
Year Built 1900
Annual Tax Amount $6,056
Tax Year 2021
Lot Dimensions 0.00 x 0.00
Property Description
Motivated Seller! BEST LOCATION in the Building!!! Welcome to #301 Fitzwater Lofts. This spectacular 2 Bedroom, 1.1 Bath condo offers 1329 sq. ft. of living space, tons of natural light, 10 foot ceilings, hardwood flooring, heavy wood beams and exposed brick walls. A perfect blend of modern décor with industrial elements creating a trendy atmosphere. The open concept Living/Dining/Kitchen area is a GREAT space for entertaining and flows out to the large deck where you can enjoy al fresco dining, fabulous views of the city skyline, and amazing sunsets. The Kitchen has stylish cabinetry, granite countertops, stainless steel appliances, Center Island/Breakfast Bar with adjustable light fixtures from Italy combined with a Philips Hue Lighting system so you can create the perfect mood while preparing your evening meals. The adjacent Bar Area is ideal for mixing drinks & mingling with family & friends. The 2 Bedrooms are well proportioned in size featuring high ceilings and tall deep sill windows for ample light. The Primary Bedroom has a walk-in closet and the Second Bedroom comes with a custom made queen bed with drawer storage and fits perfectly in the room. The Bedrooms share an updated Jack-n-Jill Bathroom with a tub/shower combination and tile surround. There are many additional closets for storage along in the hallway along with a lockable storage locker in the basement with interior access via the elevator. The 1 CAR GARAGE PARKING is ideal for city living and provides space for extra storage. The location is superb for WALKING – just steps away from Whole Foods, Acme Grocery Store, CVS, Hawthorne Park, shops, restaurants, there’s the Hawthorne for brunch or maybe the Italian Market, you’ll have so much to choose from. Schedule your appointment to see this fantastic property today!
Location
State PA
County Philadelphia
Area 19147 (19147)
Zoning CMX2
Rooms
Other Rooms Dining Room, Primary Bedroom, Bedroom 2, Kitchen, Foyer, Great Room, Primary Bathroom, Half Bath
Basement Other
Main Level Bedrooms 2
Interior
Interior Features Bar, Combination Kitchen/Dining, Combination Kitchen/Living, Combination Dining/Living, Dining Area, Exposed Beams, Floor Plan - Open, Intercom, Flat, Kitchen - Galley, Kitchen - Island, Recessed Lighting, Tub Shower, Walk-in Closet(s), Wood Floors
Hot Water Natural Gas
Heating Forced Air
Cooling Central A/C
Flooring Ceramic Tile, Hardwood
Equipment Built-In Microwave, Dishwasher, Disposal, Intercom, Oven/Range - Gas, Refrigerator, Stainless Steel Appliances, Washer/Dryer Stacked, Water Heater
Fireplace N
Appliance Built-In Microwave, Dishwasher, Disposal, Intercom, Oven/Range - Gas, Refrigerator, Stainless Steel Appliances, Washer/Dryer Stacked, Water Heater
Heat Source Natural Gas
Laundry Main Floor
Exterior
Exterior Feature Deck(s)
Parking Features Garage Door Opener
Garage Spaces 1.0
Amenities Available Elevator, Security, Extra Storage
Water Access N
Accessibility Elevator
Porch Deck(s)
Attached Garage 1
Total Parking Spaces 1
Garage Y
Building
Story 1
Unit Features Garden 1 - 4 Floors
Sewer Public Sewer
Water Public
Architectural Style Unit/Flat
Level or Stories 1
Additional Building Above Grade, Below Grade
New Construction N
Schools
School District The School District Of Philadelphia
Others
Pets Allowed Y
HOA Fee Include Common Area Maintenance,Insurance,Snow Removal,Trash,Water,Ext Bldg Maint,Management
Senior Community No
Tax ID 888021884
Ownership Condominium
Security Features Intercom,Sprinkler System - Indoor,Smoke Detector,Security System
Acceptable Financing Cash, Conventional
Listing Terms Cash, Conventional
Financing Cash,Conventional
Special Listing Condition Standard
Pets Allowed Number Limit
Read Less
Want to know what your home might be worth? Contact us for a FREE valuation!

Our team is ready to help you sell your home for the highest possible price ASAP

Bought with Margaret A Aiello • BHHS Fox & Roach At the Harper, Rittenhouse Square

GET MORE INFORMATION





