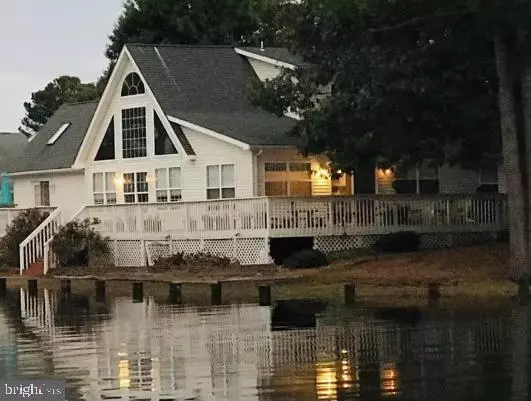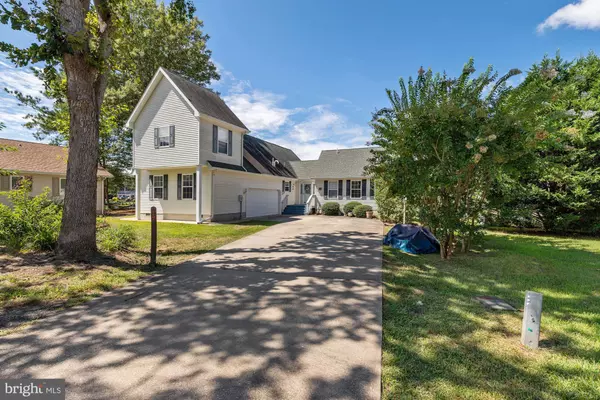$655,000
$635,000
3.1%For more information regarding the value of a property, please contact us for a free consultation.
17 WIDOWS WATCH CT Ocean Pines, MD 21811
4 Beds
3 Baths
2,116 SqFt
Key Details
Sold Price $655,000
Property Type Single Family Home
Sub Type Detached
Listing Status Sold
Purchase Type For Sale
Square Footage 2,116 sqft
Price per Sqft $309
Subdivision Ocean Pines - Newport
MLS Listing ID MDWO2002152
Sold Date 10/15/21
Style Contemporary
Bedrooms 4
Full Baths 2
Half Baths 1
HOA Fees $83/ann
HOA Y/N Y
Abv Grd Liv Area 2,116
Originating Board BRIGHT
Year Built 1995
Annual Tax Amount $4,203
Tax Year 2021
Lot Size 0.380 Acres
Acres 0.38
Lot Dimensions 0.00 x 0.00
Property Description
Absolutely Awesome Single Family Home in Ocean Pines!!!! Beautiful, Flooded with Light, and Perfectly Maintained on a Wonderful Cul-de-Sac with Magnificent Waterfront Canal. Perfect, Within Moments of the St. Martin River and Easy Access to the Assawoman Bay! Gorgeous Sunsets!!!
High Ceilings, Floor to Ceiling Windows, Wrap Around Porch, Large Master Suite On Main Level, Beautiful Family Room with Walls of Windows, Inviting Entrance Hall and Large Living Room/ Dining Room. The Kitchen has been Renovated with a Massive Amount of Tasteful Cabinetry! Tons of Storage!
More Photos to Follow
Location
State MD
County Worcester
Area Worcester Ocean Pines
Zoning R-3
Rooms
Other Rooms Living Room, Dining Room, Bedroom 2, Bedroom 3, Kitchen, Bedroom 1, Other
Main Level Bedrooms 1
Interior
Interior Features Entry Level Bedroom, Ceiling Fan(s), Skylight(s), Walk-in Closet(s)
Hot Water Natural Gas
Heating Other, Forced Air
Cooling Central A/C
Equipment Dishwasher, Disposal, Dryer, Microwave, Oven/Range - Gas, Refrigerator, Washer
Window Features Skylights,Insulated,Screens
Appliance Dishwasher, Disposal, Dryer, Microwave, Oven/Range - Gas, Refrigerator, Washer
Heat Source Natural Gas
Laundry Main Floor
Exterior
Exterior Feature Deck(s), Wrap Around
Parking Features Garage Door Opener
Garage Spaces 2.0
Utilities Available Cable TV
Amenities Available Beach Club, Boat Ramp, Golf Course, Marina/Marina Club, Pool - Outdoor, Tennis Courts, Tot Lots/Playground, Satellite TV
Water Access Y
View Canal, Water
Roof Type Architectural Shingle,Asphalt
Accessibility Other
Porch Deck(s), Wrap Around
Attached Garage 2
Total Parking Spaces 2
Garage Y
Building
Lot Description Bulkheaded, Cul-de-sac
Story 2
Foundation Block, Crawl Space
Sewer Public Sewer
Water Public
Architectural Style Contemporary
Level or Stories 2
Additional Building Above Grade, Below Grade
Structure Type Cathedral Ceilings
New Construction N
Schools
High Schools Stephen Decatur
School District Worcester County Public Schools
Others
Senior Community No
Tax ID 03-069575
Ownership Fee Simple
SqFt Source Assessor
Special Listing Condition Standard
Read Less
Want to know what your home might be worth? Contact us for a FREE valuation!

Our team is ready to help you sell your home for the highest possible price ASAP

Bought with Ken Church • Coldwell Banker Bud Church Realty,Inc.

GET MORE INFORMATION





