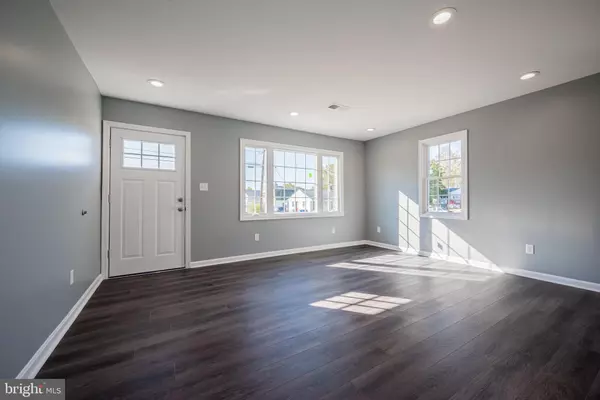$260,000
$259,900
For more information regarding the value of a property, please contact us for a free consultation.
3909 ELMWOOD ST Wilmington, DE 19808
3 Beds
1 Bath
1,075 SqFt
Key Details
Sold Price $260,000
Property Type Single Family Home
Sub Type Detached
Listing Status Sold
Purchase Type For Sale
Square Footage 1,075 sqft
Price per Sqft $241
Subdivision Marshallton Hgts
MLS Listing ID DENC2010172
Sold Date 12/30/21
Style Ranch/Rambler
Bedrooms 3
Full Baths 1
HOA Y/N N
Abv Grd Liv Area 1,075
Originating Board BRIGHT
Year Built 1956
Annual Tax Amount $1,098
Tax Year 2021
Lot Size 5,227 Sqft
Acres 0.12
Lot Dimensions 50.00 x 100.00
Property Description
Another careful renovation by Bromwell Construction! This ranch home has been completely renovated, gutted to the studs, with a re-imagined floor plan that's sure to please. Stunning and modern exterior, designed in a unique style, greets you and says something special about this place. Detached 1 car garage is oversized; perfect for the car enthusiast! Upon entering the spacious great room, you'll notice natural light teaming through the new replacement vinyl windows flooding the space. Luxury plank flooring through the main living area defines the space, done in a color palate that hits the mark. Kitchen is custom and wide open to the great room with dining space in addition to center island. Premium finishes include granite counters, tile back splash and stainless steel appliances. The kitchen is designed in high style the way you live. Three well scaled bedrooms with ample closet space and loads of natural light share the brand new hall bath. All systems and roof have been replaced including new HVAC, rewired throughout, new roof, plumbing and more! Don't miss this special opportunity to call this place your home!
Location
State DE
County New Castle
Area Elsmere/Newport/Pike Creek (30903)
Zoning NC5
Rooms
Other Rooms Living Room, Bedroom 2, Bedroom 3, Kitchen, Bedroom 1
Main Level Bedrooms 3
Interior
Interior Features Floor Plan - Open, Kitchen - Island
Hot Water Electric
Heating Forced Air
Cooling Central A/C
Flooring Luxury Vinyl Plank
Equipment Disposal, Dishwasher, Built-In Microwave
Fireplace N
Window Features Double Pane,Double Hung,Vinyl Clad
Appliance Disposal, Dishwasher, Built-In Microwave
Heat Source Natural Gas
Laundry Main Floor
Exterior
Exterior Feature Deck(s)
Parking Features Oversized, Garage - Front Entry
Garage Spaces 1.0
Utilities Available Cable TV Available
Water Access N
Roof Type Shingle
Accessibility None
Porch Deck(s)
Total Parking Spaces 1
Garage Y
Building
Lot Description Level
Story 1
Foundation Other
Sewer Public Sewer
Water Public
Architectural Style Ranch/Rambler
Level or Stories 1
Additional Building Above Grade, Below Grade
Structure Type Dry Wall
New Construction N
Schools
Elementary Schools Mote
Middle Schools Stanton
High Schools Mckean
School District Red Clay Consolidated
Others
Senior Community No
Tax ID 08-044.20-241
Ownership Fee Simple
SqFt Source Assessor
Acceptable Financing Conventional, FHA, VA
Listing Terms Conventional, FHA, VA
Financing Conventional,FHA,VA
Special Listing Condition Standard
Read Less
Want to know what your home might be worth? Contact us for a FREE valuation!

Our team is ready to help you sell your home for the highest possible price ASAP

Bought with Diana V Perez • RE/MAX Excellence

GET MORE INFORMATION





