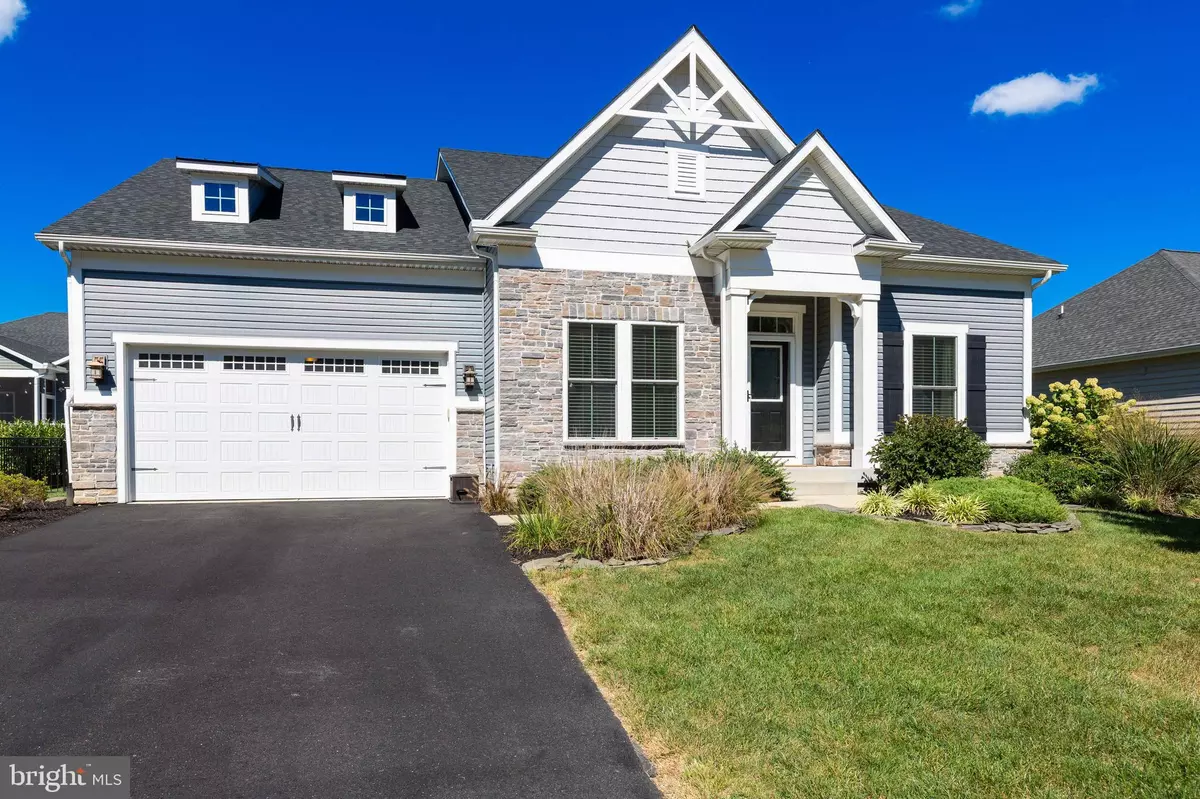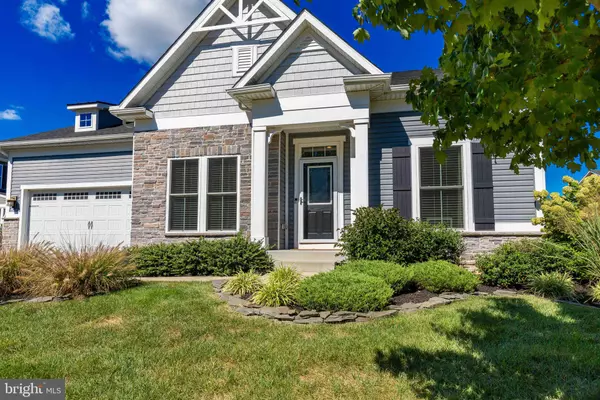$1,024,900
$1,024,900
For more information regarding the value of a property, please contact us for a free consultation.
41366 GLOUCESTER DR Rehoboth Beach, DE 19971
4 Beds
3 Baths
3,000 SqFt
Key Details
Sold Price $1,024,900
Property Type Single Family Home
Sub Type Detached
Listing Status Sold
Purchase Type For Sale
Square Footage 3,000 sqft
Price per Sqft $341
Subdivision Grande At Canal Pointe
MLS Listing ID DESU2007118
Sold Date 11/19/21
Style Coastal
Bedrooms 4
Full Baths 3
HOA Fees $148/ann
HOA Y/N Y
Abv Grd Liv Area 3,000
Originating Board BRIGHT
Year Built 2016
Annual Tax Amount $1,910
Tax Year 2021
Lot Size 7,405 Sqft
Acres 0.17
Lot Dimensions 75.00 x 100.00
Property Description
Location is key for this stunning home in the Grande at Canal Pointe in Rehoboth Beach Delaware. Nestled perfectly east of Rt. 1 and just a short walk or bike ride into town and the beach. This home will surely take your breath away as you enter the foyer and view the sights of the front executive study and the gallery walk thru to the great room. With an open floor plan, this home boast plenty of room for all of your gatherings as you entertain from the gourmet kitchen that includes stainless steel appliances and quartz countertops along with a pantry for storage. Appliances include a gas Cooktop with hood and wall oven. The custom wet bar cabinetry features 2 beverage/wine refrigerators and beautifully done backsplashes throughout. The 1st floor owner's suite includes a tray ceiling, large walk in closet, hugely appointed owner's bath with 2 sinks, vanity bench and an expansive shower with 2 shower heads. Other first floor features include 2 guest bedrooms and a full bath along with a first floor laundry/mud room as you head to the oversized 2 car garage. The stairway and landing will lead you to the second floor bonus room with full bath that can be used as family or recreation room, or as a 2nd master suite. Also located on the second floor is the large finished storage room. Your leisure time and gatherings will be enhanced with the large oversized screened in porch and grilling deck located just off of the great room. The deck opens to a generous side yard to enjoy the outdoors and privacy landscaping. You will enjoy the outdoor shower after a day at the beach and the ample storage for beach toys in the nearby garage. There is plenty to see with all of the upgrades in this beautiful home. The low HOA fees include grass cutting, lawn fertilizing, and Trash pickup which makes this very convenient for a part time or full time residence.
Location
State DE
County Sussex
Area Lewes Rehoboth Hundred (31009)
Zoning MR
Direction East
Rooms
Other Rooms Primary Bedroom, Bedroom 2, Kitchen, Foyer, Breakfast Room, Bedroom 1, Study, Great Room, Storage Room, Bonus Room
Main Level Bedrooms 3
Interior
Interior Features Bar, Carpet, Ceiling Fan(s), Chair Railings, Dining Area, Entry Level Bedroom, Family Room Off Kitchen, Floor Plan - Open, Kitchen - Gourmet, Primary Bath(s), Recessed Lighting, Upgraded Countertops, Breakfast Area, Formal/Separate Dining Room, Wine Storage, Wood Floors, Built-Ins, Crown Moldings, Kitchen - Table Space, Pantry, Walk-in Closet(s), Wet/Dry Bar, Window Treatments
Hot Water Tankless
Heating Central, Forced Air
Cooling Central A/C
Flooring Hardwood, Tile/Brick, Carpet
Equipment Built-In Microwave, Dishwasher, Disposal, Dryer - Electric, Oven - Wall, Refrigerator, Stainless Steel Appliances, Washer, Water Heater - Tankless, Cooktop
Furnishings Partially
Fireplace N
Appliance Built-In Microwave, Dishwasher, Disposal, Dryer - Electric, Oven - Wall, Refrigerator, Stainless Steel Appliances, Washer, Water Heater - Tankless, Cooktop
Heat Source Propane - Metered
Laundry Main Floor
Exterior
Exterior Feature Screened, Porch(es)
Parking Features Garage - Front Entry, Garage Door Opener
Garage Spaces 2.0
Fence Rear, Partially
Utilities Available Propane, Cable TV, Sewer Available, Water Available, Electric Available
Amenities Available Tennis Courts, Pool - Outdoor, Community Center, Common Grounds, Exercise Room
Water Access N
Roof Type Architectural Shingle
Street Surface Paved
Accessibility None
Porch Screened, Porch(es)
Attached Garage 2
Total Parking Spaces 2
Garage Y
Building
Lot Description Landscaping, Level
Story 2
Foundation Crawl Space, Concrete Perimeter
Sewer Public Sewer
Water Public
Architectural Style Coastal
Level or Stories 2
Additional Building Above Grade, Below Grade
Structure Type 9'+ Ceilings
New Construction N
Schools
High Schools Cape Henlopen
School District Cape Henlopen
Others
Pets Allowed Y
HOA Fee Include Trash,Lawn Care Front,Lawn Care Rear
Senior Community No
Tax ID 334-13.00-1619.00
Ownership Fee Simple
SqFt Source Estimated
Acceptable Financing Cash, Conventional
Horse Property N
Listing Terms Cash, Conventional
Financing Cash,Conventional
Special Listing Condition Standard
Pets Allowed No Pet Restrictions
Read Less
Want to know what your home might be worth? Contact us for a FREE valuation!

Our team is ready to help you sell your home for the highest possible price ASAP

Bought with MICHAEL RODRIGUEZ • Jack Lingo - Rehoboth

GET MORE INFORMATION





