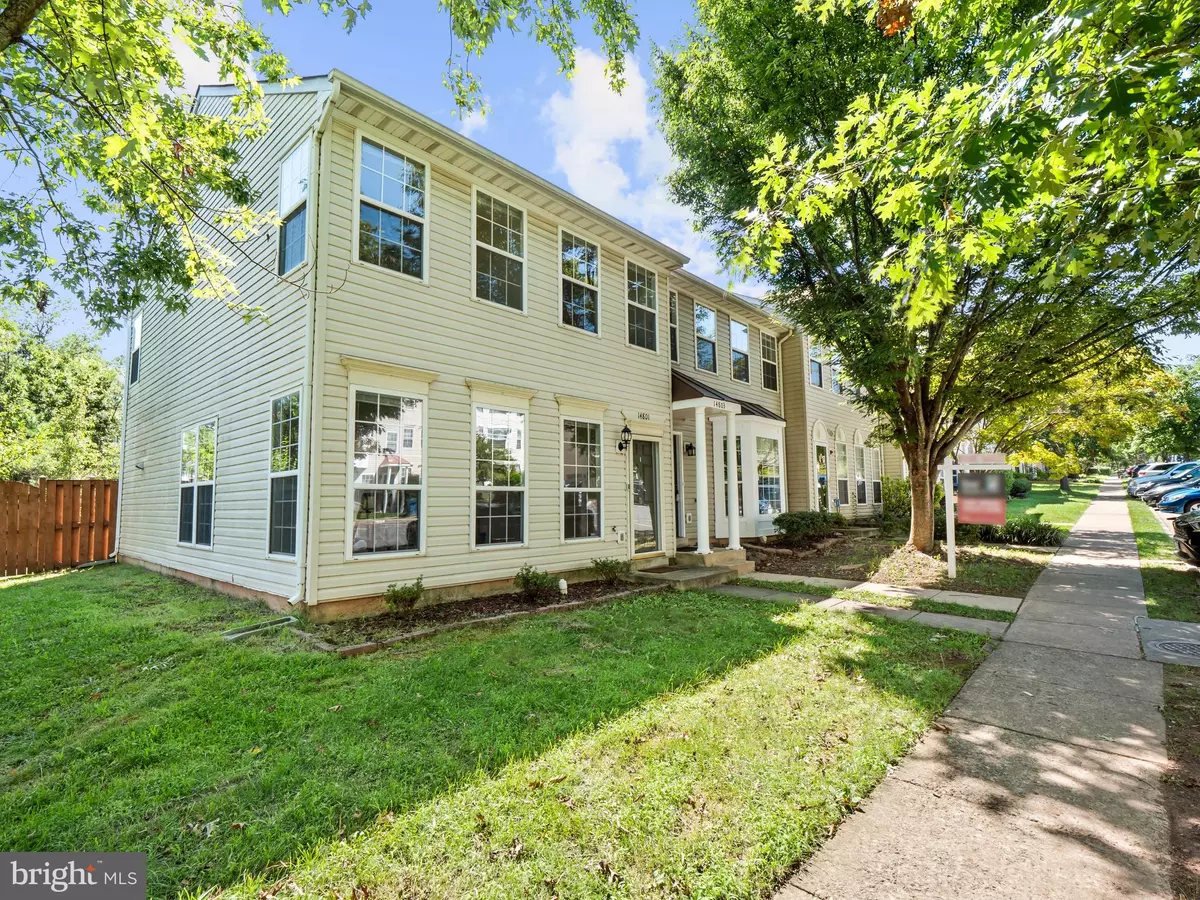$420,000
$415,000
1.2%For more information regarding the value of a property, please contact us for a free consultation.
14801 BOLTON RD Centreville, VA 20121
3 Beds
2 Baths
1,280 SqFt
Key Details
Sold Price $420,000
Property Type Townhouse
Sub Type End of Row/Townhouse
Listing Status Sold
Purchase Type For Sale
Square Footage 1,280 sqft
Price per Sqft $328
Subdivision Lee Overlook
MLS Listing ID VAFX2019332
Sold Date 10/13/21
Style Colonial
Bedrooms 3
Full Baths 2
HOA Fees $118/mo
HOA Y/N Y
Abv Grd Liv Area 1,280
Originating Board BRIGHT
Year Built 1996
Annual Tax Amount $3,888
Tax Year 2021
Lot Size 2,240 Sqft
Acres 0.05
Property Description
Welcome to this beautifully updated end unit townhouse. Upon entrance, you are welcomed into a large family room, perfect for enjoying time with your family. The kitchen has been fully remodeled with new cabinets, new granite countertops, and an island with stainless steel appliances. A casual dining area leading to a large fenced-in backyard making it perfect for grilling or entertaining your guests. On the upper level, you will find a large owner suite with plenty of closet space, an updated master bath along 2 very good-sized bedrooms with lots of natural light, and an updated hallway bath.
It is conveniently located with being mins from grocery stores and major highways, this home offers a lot of upgrades to include new laminate flooring throughout the house, freshly painted, a new HVAC unit inside and out, a new hot water heater, a totally new kitchen, and updated bathrooms.
Location
State VA
County Fairfax
Zoning 308
Rooms
Other Rooms Primary Bedroom, Bedroom 2, Bedroom 3, Kitchen, Family Room, Primary Bathroom
Interior
Interior Features Ceiling Fan(s), Recessed Lighting, Upgraded Countertops
Hot Water Natural Gas
Heating Forced Air
Cooling Central A/C
Equipment Dishwasher, Disposal, Dryer, Icemaker, Microwave, Refrigerator, Stove, Washer, Stainless Steel Appliances
Appliance Dishwasher, Disposal, Dryer, Icemaker, Microwave, Refrigerator, Stove, Washer, Stainless Steel Appliances
Heat Source Natural Gas
Exterior
Parking On Site 2
Fence Rear
Amenities Available Pool - Outdoor, Tennis Courts, Tot Lots/Playground
Water Access N
Accessibility None
Garage N
Building
Story 2
Foundation Other
Sewer Public Sewer
Water Public
Architectural Style Colonial
Level or Stories 2
Additional Building Above Grade, Below Grade
New Construction N
Schools
School District Fairfax County Public Schools
Others
HOA Fee Include Snow Removal,Trash
Senior Community No
Tax ID 0534 10 0083
Ownership Fee Simple
SqFt Source Assessor
Special Listing Condition Standard
Read Less
Want to know what your home might be worth? Contact us for a FREE valuation!

Our team is ready to help you sell your home for the highest possible price ASAP

Bought with Leith Imam Jaber • Partners Real Estate

GET MORE INFORMATION





