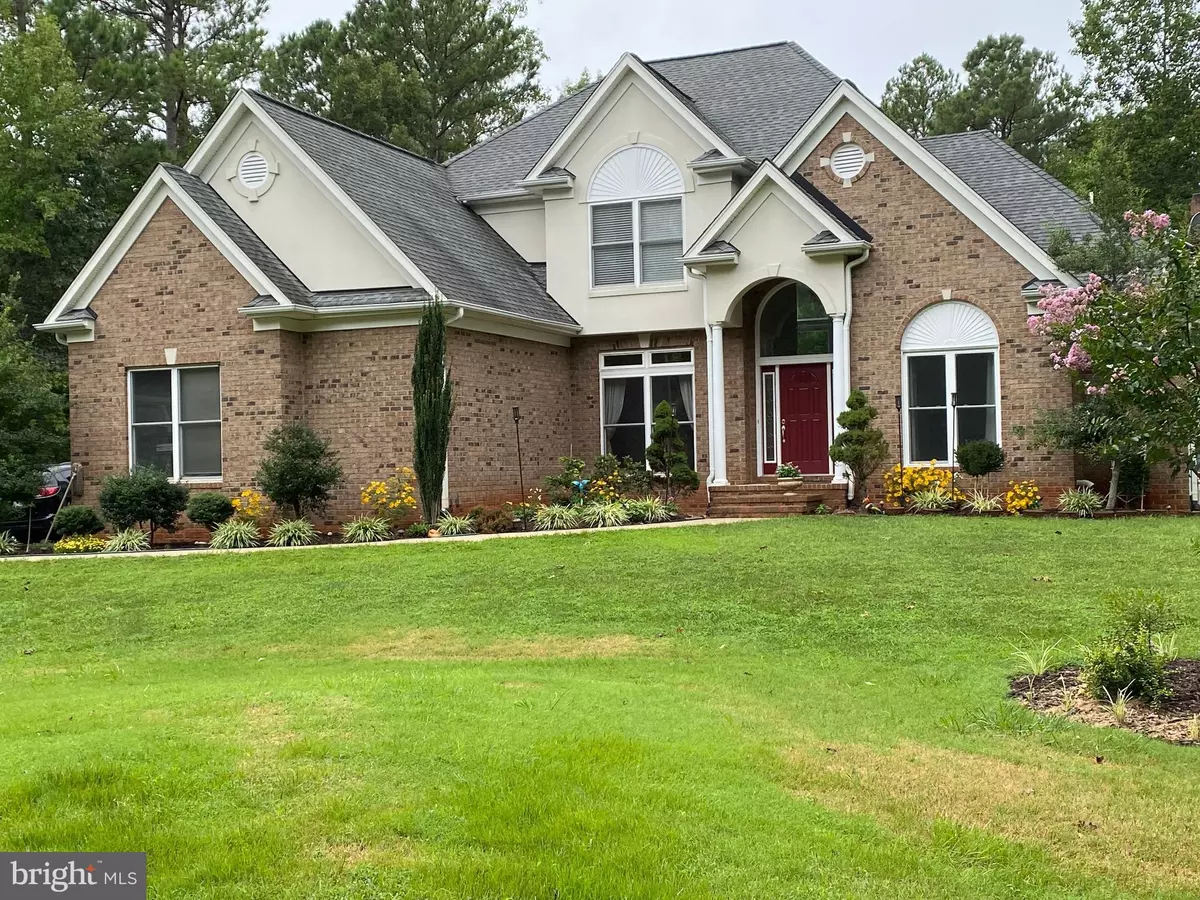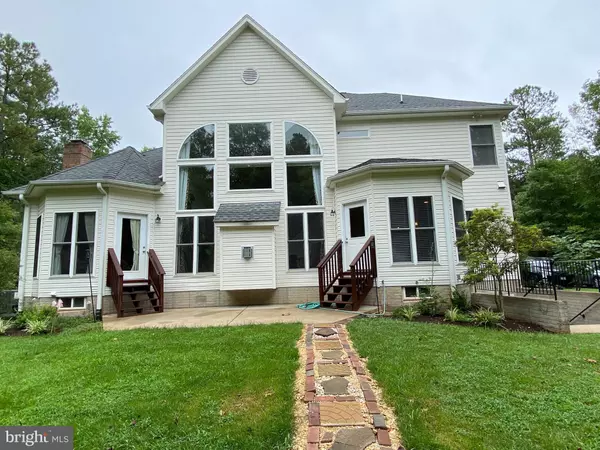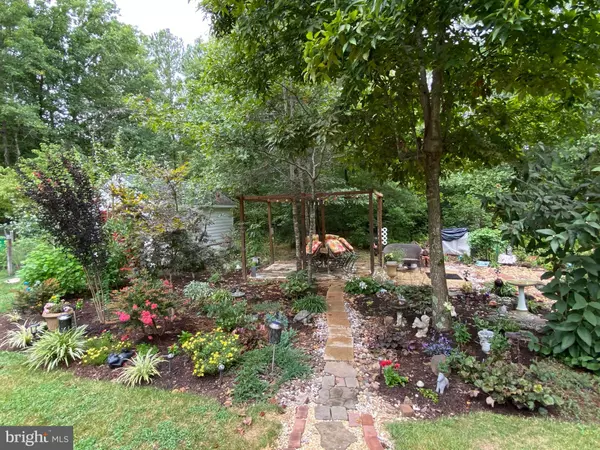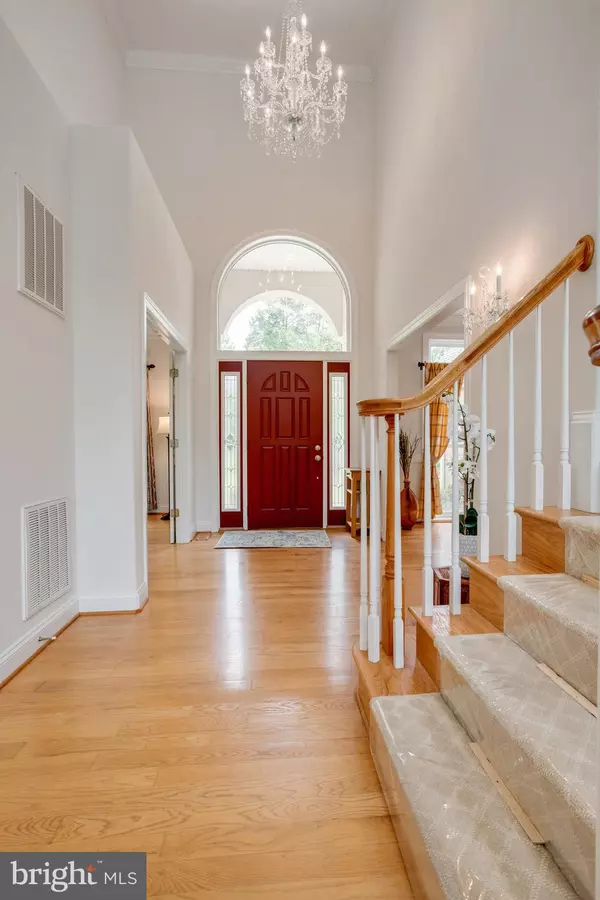$605,000
$575,000
5.2%For more information regarding the value of a property, please contact us for a free consultation.
12700 PELHAM DR Spotsylvania, VA 22553
4 Beds
5 Baths
3,585 SqFt
Key Details
Sold Price $605,000
Property Type Single Family Home
Sub Type Detached
Listing Status Sold
Purchase Type For Sale
Square Footage 3,585 sqft
Price per Sqft $168
Subdivision Six Lakes West
MLS Listing ID VASP2002052
Sold Date 09/28/21
Style Traditional,Colonial
Bedrooms 4
Full Baths 4
Half Baths 1
HOA Fees $12/ann
HOA Y/N Y
Abv Grd Liv Area 2,585
Originating Board BRIGHT
Year Built 2004
Annual Tax Amount $3,785
Tax Year 2021
Lot Size 2.080 Acres
Acres 2.08
Property Description
Don't miss this magnificent brick-front home located on a two acre, landscaped lot. The home is freshly painted and shows like a model. It has a gourmet kitchen with granite counter tops, upscale cabinets, stainless steel appliances, and fully finished basement with a wet bar. Appliances include a built-in wall oven & microwave, cooktop, dishwasher, and French door refrigerator with Icemaker. **** 12700 Pelham has frequently requested but rarely found elements including an office, a three car garage, and a first floor primary bedroom suite. **** There's also an impressive great room with fireplace and vaulted ceiling. Hardwood runs through the main level plus there are elegant 9' ceilings. Upstairs there is another bedroom with its own attached bath as well as a "Jack and Jill" for the other two second level bedrooms. **** The yard is truly a park-like setting including a vegetable garden, a secluded arbor patio, and a dazzling array of flowers and shrubs. **** However, this desirable home is more than the sum of its features. It offer gracious and spacious living for the owner's personal enjoyment and entertaining. The HOA has very modest fees, so you can enjoy luxury living without paying for pricey amenities that you don't want. *** Be sure to see this home first, because it won't last!
Location
State VA
County Spotsylvania
Zoning RU
Rooms
Other Rooms Dining Room, Primary Bedroom, Bedroom 2, Bedroom 3, Bedroom 4, Kitchen, Den, Basement, Foyer, Breakfast Room, Great Room, Other, Office, Recreation Room, Primary Bathroom
Basement Fully Finished, Full, Heated, Interior Access, Outside Entrance, Sump Pump, Windows
Main Level Bedrooms 1
Interior
Interior Features Breakfast Area, Ceiling Fan(s), Entry Level Bedroom, Family Room Off Kitchen, Floor Plan - Open, Formal/Separate Dining Room, Pantry, Primary Bath(s), Soaking Tub, Walk-in Closet(s), Wood Floors, Window Treatments, Recessed Lighting, Crown Moldings, Chair Railings, Bar, Stall Shower, Tub Shower
Hot Water Propane
Heating Forced Air, Heat Pump - Electric BackUp
Cooling Central A/C, Heat Pump(s)
Fireplaces Number 2
Fireplaces Type Gas/Propane, Mantel(s), Screen
Equipment Built-In Microwave, Oven - Wall, Cooktop, Dishwasher, Disposal, Dryer, Washer, Refrigerator, Icemaker, Water Heater
Fireplace Y
Window Features Bay/Bow,Vinyl Clad
Appliance Built-In Microwave, Oven - Wall, Cooktop, Dishwasher, Disposal, Dryer, Washer, Refrigerator, Icemaker, Water Heater
Heat Source Propane - Leased, Electric
Laundry Main Floor
Exterior
Exterior Feature Patio(s)
Parking Features Garage - Side Entry, Inside Access, Garage Door Opener
Garage Spaces 3.0
Water Access N
Accessibility None
Porch Patio(s)
Attached Garage 3
Total Parking Spaces 3
Garage Y
Building
Lot Description Backs to Trees, Corner, Front Yard, Landscaping, Rear Yard
Story 3
Sewer On Site Septic, Septic = # of BR
Water Well
Architectural Style Traditional, Colonial
Level or Stories 3
Additional Building Above Grade, Below Grade
New Construction N
Schools
Elementary Schools Brock Road
Middle Schools Ni River
High Schools Riverbend
School District Spotsylvania County Public Schools
Others
Senior Community No
Tax ID 9C2-57-
Ownership Fee Simple
SqFt Source Assessor
Security Features Security System
Acceptable Financing Cash, Conventional, FHA, USDA, VA, VHDA
Listing Terms Cash, Conventional, FHA, USDA, VA, VHDA
Financing Cash,Conventional,FHA,USDA,VA,VHDA
Special Listing Condition Standard
Read Less
Want to know what your home might be worth? Contact us for a FREE valuation!

Our team is ready to help you sell your home for the highest possible price ASAP

Bought with Mary N Tibbatts • Weichert, REALTORS
GET MORE INFORMATION





