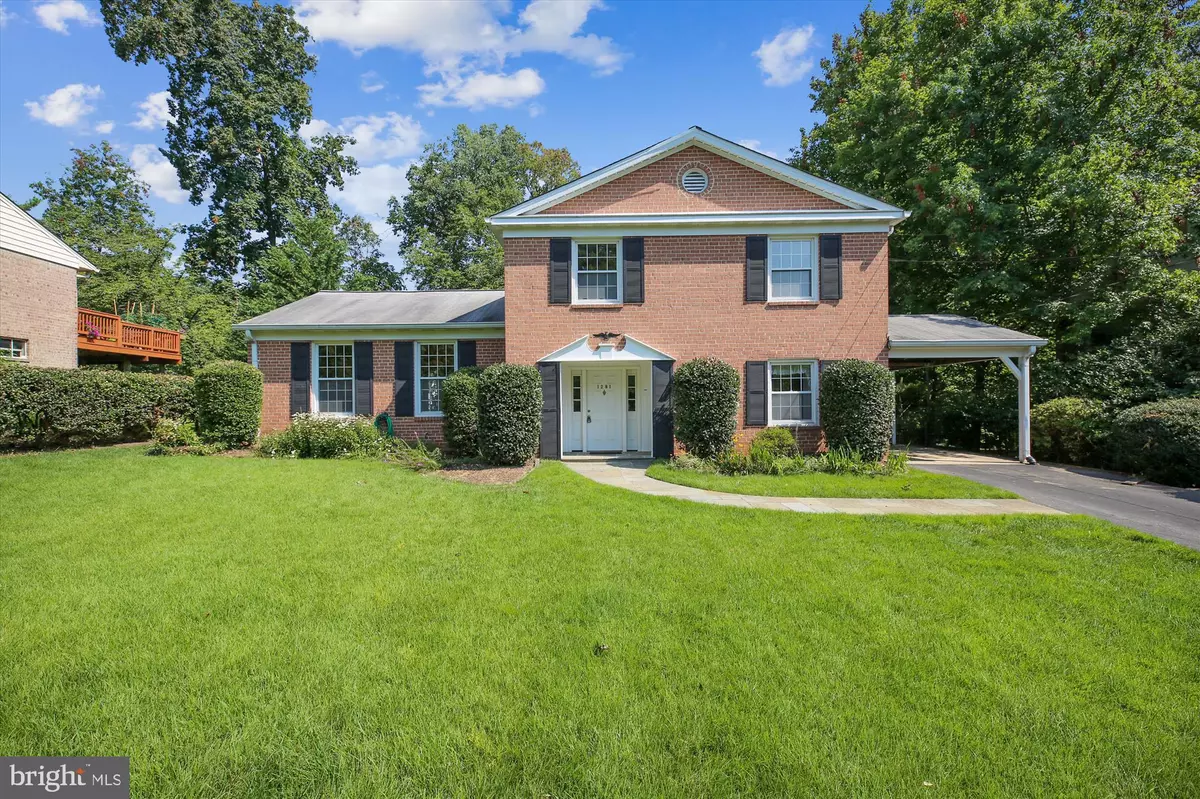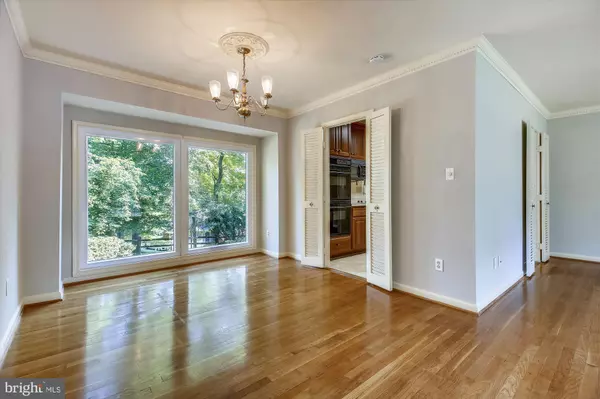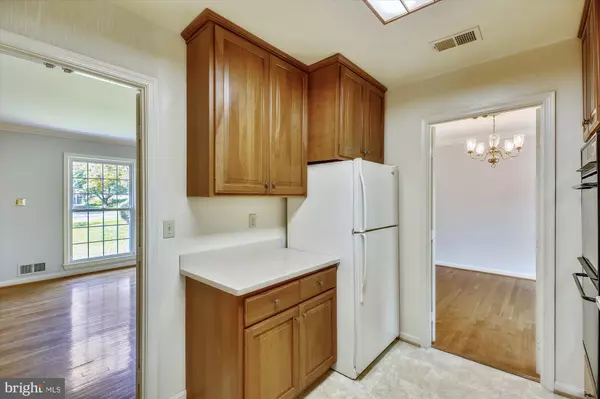$700,000
$699,900
For more information regarding the value of a property, please contact us for a free consultation.
1281 BARTONSHIRE WAY Potomac, MD 20854
4 Beds
3 Baths
2,236 SqFt
Key Details
Sold Price $700,000
Property Type Single Family Home
Sub Type Detached
Listing Status Sold
Purchase Type For Sale
Square Footage 2,236 sqft
Price per Sqft $313
Subdivision Potomac Woods
MLS Listing ID MDMC2012368
Sold Date 11/30/21
Style Colonial
Bedrooms 4
Full Baths 2
Half Baths 1
HOA Y/N N
Abv Grd Liv Area 2,236
Originating Board BRIGHT
Year Built 1965
Annual Tax Amount $8,391
Tax Year 2021
Lot Size 9,934 Sqft
Acres 0.23
Property Description
2nd chance as the 1st buyer was denied financing just prior to the scheduled settlement. This Potomac Woods brick split colonial is sited on a nicely landscaped lot on a quiet street. The floor plan has a large living room, family room, dining room, kitchen with breakfast area and a convenient all-purpose mudroom. Four bedrooms and two baths are on the upper level. The primary bedroom has two exposures and walk in closet. The home has nice replacement windows and hardwood floors on two levels. The kitchen renovation has aged well and offers double ovens, separate cooktop, and good counter space. The back yard has nice patio space and a nice sense of privacy. Covered parking and a shed on the back of the carport are added bonuses. Great Value. This style recently sold on Kersey for 860,000
This home is very close to Potomac Woods Park that has baseball fields, basketball and tennis courts, gazebo, grills, benches, picnic tables and playground. The neighborhood has sidewalks to make it convenient to get to the neighborhood pool, elementary school or the restaurants and shops at Park Potomac. This super convenient location grants easy access to commuting routes, additional parks, shopping, recreation and more.
Location
State MD
County Montgomery
Zoning R90
Direction South
Rooms
Basement Partial
Interior
Hot Water Natural Gas
Heating Forced Air
Cooling Central A/C
Fireplaces Number 1
Equipment Built-In Microwave, Cooktop, Dishwasher, Disposal, Dryer, Microwave, Oven - Double, Oven - Self Cleaning, Oven/Range - Electric, Refrigerator, Washer, Washer - Front Loading
Furnishings No
Appliance Built-In Microwave, Cooktop, Dishwasher, Disposal, Dryer, Microwave, Oven - Double, Oven - Self Cleaning, Oven/Range - Electric, Refrigerator, Washer, Washer - Front Loading
Heat Source Natural Gas
Laundry Main Floor
Exterior
Garage Spaces 1.0
Utilities Available Natural Gas Available
Water Access N
Accessibility None
Total Parking Spaces 1
Garage N
Building
Story 3
Sewer Public Sewer
Water Public
Architectural Style Colonial
Level or Stories 3
Additional Building Above Grade, Below Grade
New Construction N
Schools
Elementary Schools Ritchie Park
Middle Schools Julius West
High Schools Richard Montgomery
School District Montgomery County Public Schools
Others
Pets Allowed Y
Senior Community No
Tax ID 160400189533
Ownership Fee Simple
SqFt Source Assessor
Horse Property N
Special Listing Condition Standard
Pets Allowed No Pet Restrictions
Read Less
Want to know what your home might be worth? Contact us for a FREE valuation!

Our team is ready to help you sell your home for the highest possible price ASAP

Bought with Michael P Rose • Rory S. Coakley Realty, Inc.

GET MORE INFORMATION





