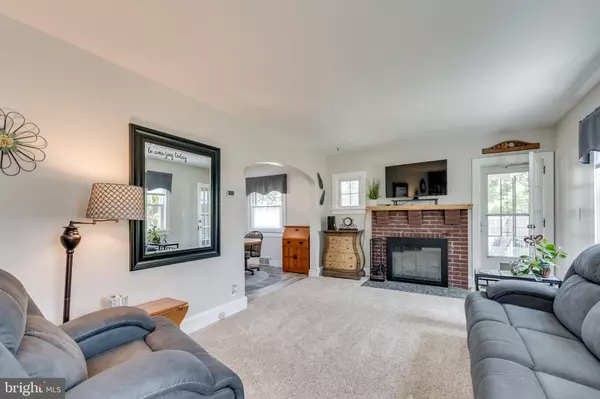$245,000
$229,000
7.0%For more information regarding the value of a property, please contact us for a free consultation.
317 WASHINGTON DR Pennsville, NJ 08070
4 Beds
2 Baths
1,487 SqFt
Key Details
Sold Price $245,000
Property Type Single Family Home
Sub Type Detached
Listing Status Sold
Purchase Type For Sale
Square Footage 1,487 sqft
Price per Sqft $164
Subdivision Churchtown
MLS Listing ID NJSA142160
Sold Date 07/22/21
Style Cape Cod
Bedrooms 4
Full Baths 2
HOA Y/N N
Abv Grd Liv Area 1,487
Originating Board BRIGHT
Year Built 1941
Annual Tax Amount $6,092
Tax Year 2020
Lot Size 0.331 Acres
Acres 0.33
Lot Dimensions 120.00 x 120.00
Property Description
Fabulous two story cape cod in desirable Central Park section of Pennsville Township boasting of a double lot (lots 23 and 24) and not in a flood zone. This house shows its time-honored charm with the original glass doorknobs and hardwood floors through-out the home (exposed in two bedrooms). This lovely home features 4 bedrooms and two full baths, gas forced air heat, and central air. The living room has a wood burning fireplace with updated hearth and mantle with the original glass-paneled door to your side porch to enjoy your morning coffee. The 4th bedroom on the first floor features a barn door, plenty of closet space and a full bath (shower). The primary bedroom upstairs boasts of two closets, one being a WALK IN closet. The kitchen with up to date vinyl flooring is complete with all stainless appliances, quality cabinetry, track lighting, and a pantry featuring a coffee bar. The basement is clean and has great storage shelving. There is a whole house water filter system in place, pest inspection warranty, heater and a/c 7 years old, water heater 9 years old. The outdoor space is picture perfect for entertaining featuring fresh new concrete patio, huge side yard with horseshoe pits for summertime fun, in ground firepit, fully fenced property, two separate driveways for plenty of off street parking or for your RV, unique detached garage constructed w/American steel which could be a great mancave. Short commute to area bridges and major highways. Don't wait, call today for your personal tour.
Location
State NJ
County Salem
Area Pennsville Twp (21709)
Zoning 02
Rooms
Other Rooms Living Room, Bedroom 2, Bedroom 3, Bedroom 4, Kitchen, Bedroom 1
Basement Shelving, Sump Pump
Main Level Bedrooms 1
Interior
Hot Water Electric
Heating Forced Air
Cooling Central A/C, Ceiling Fan(s)
Flooring Hardwood, Carpet
Fireplaces Number 1
Fireplaces Type Brick, Fireplace - Glass Doors, Mantel(s)
Equipment Stainless Steel Appliances, Oven/Range - Electric, Refrigerator, Microwave, Washer - Front Loading, Dryer - Front Loading, Freezer, Extra Refrigerator/Freezer
Fireplace Y
Window Features Double Hung,Replacement
Appliance Stainless Steel Appliances, Oven/Range - Electric, Refrigerator, Microwave, Washer - Front Loading, Dryer - Front Loading, Freezer, Extra Refrigerator/Freezer
Heat Source Natural Gas
Laundry Basement
Exterior
Exterior Feature Patio(s), Porch(es)
Parking Features Garage - Front Entry, Additional Storage Area
Garage Spaces 4.0
Water Access N
Roof Type Architectural Shingle
Accessibility None
Porch Patio(s), Porch(es)
Total Parking Spaces 4
Garage Y
Building
Lot Description Additional Lot(s), Level, Private, SideYard(s)
Story 2
Sewer Public Sewer
Water Public
Architectural Style Cape Cod
Level or Stories 2
Additional Building Above Grade
Structure Type Plaster Walls
New Construction N
Schools
Middle Schools Pennsville M.S.
High Schools Pennsville Memorial H.S.
School District Pennsville Township Public Schools
Others
Senior Community No
Tax ID 09-01301-00023
Ownership Fee Simple
SqFt Source Assessor
Acceptable Financing Conventional, FHA, USDA, VA
Listing Terms Conventional, FHA, USDA, VA
Financing Conventional,FHA,USDA,VA
Special Listing Condition Standard
Read Less
Want to know what your home might be worth? Contact us for a FREE valuation!

Our team is ready to help you sell your home for the highest possible price ASAP

Bought with Rosemary Gunderson • Keller Williams Realty - Cherry Hill

GET MORE INFORMATION





