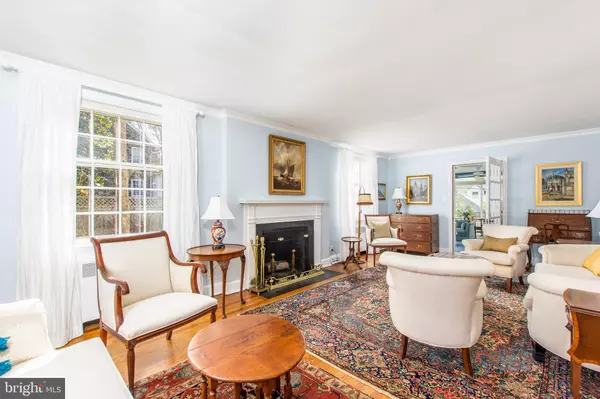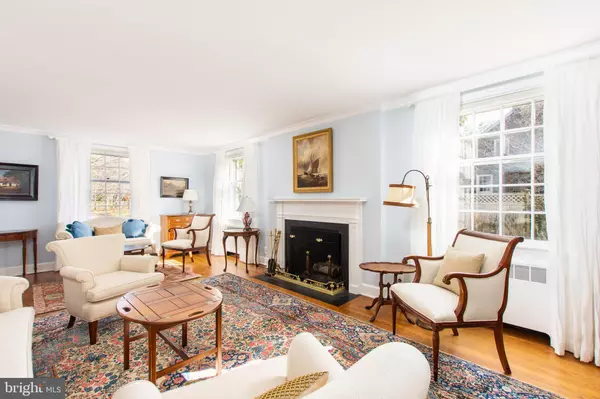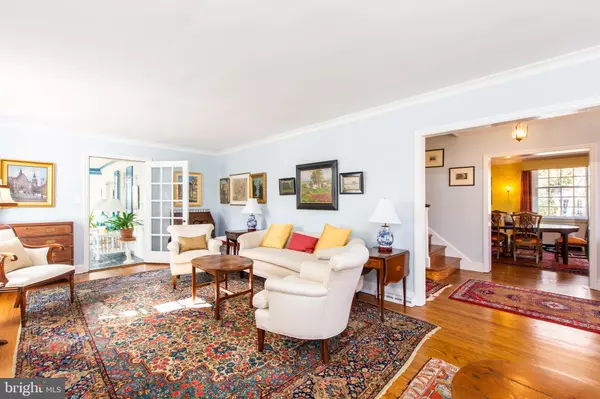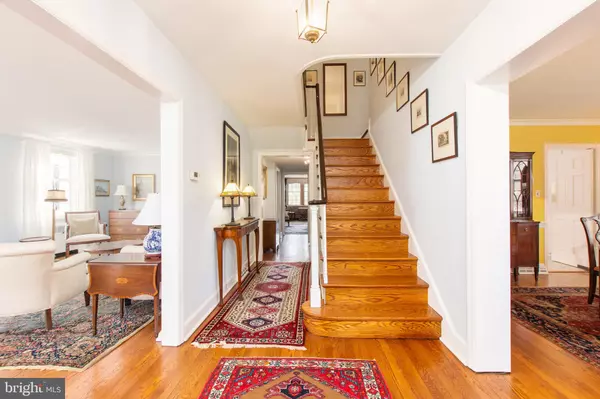$725,000
$725,000
For more information regarding the value of a property, please contact us for a free consultation.
3216 SWARTHMORE RD Wilmington, DE 19807
4 Beds
3 Baths
3,175 SqFt
Key Details
Sold Price $725,000
Property Type Single Family Home
Sub Type Detached
Listing Status Sold
Purchase Type For Sale
Square Footage 3,175 sqft
Price per Sqft $228
Subdivision Westmoreland
MLS Listing ID DENC496044
Sold Date 10/27/20
Style Colonial,Georgian
Bedrooms 4
Full Baths 3
HOA Y/N N
Abv Grd Liv Area 3,175
Originating Board BRIGHT
Year Built 1941
Annual Tax Amount $8,951
Tax Year 2020
Lot Size 0.420 Acres
Acres 0.42
Lot Dimensions 145.00 x 125.00
Property Description
Tour this exceptional home virtually at https://www.tourfactory.com/idxr2712101. Welcome to 3216 Swarthmore Road in Westmoreland. Fabulous care has been taken with updates and renovations, maintaining original features and charm without compromising on modern convenience. An abundance of natural light makes this house bright and sunny even on cloudy or dark days. The current owners have updated or renovated almost every system and room. Situated on a lot and a half, this elegant brick Georgian home features a formal living room with fireplace, sun room with wet bar, paneled library with built in bookcases, powder room and eat in kitchen on the first floor. The second floor consists of a master bedroom with renovated en-suite bathroom, multiple closets, sitting room/office, two additional bedrooms and a renovated hall bath. A fourth bedroom, multiple walk in closets including a cedar closet and renovated bathroom complete the third floor. The lower level features the laundry room, "family room" with a fireplace, plentiful storage space and workshop. An attached two car garage, detached single car garage, expansive flagstone patio with brick edging, partially fenced backyard and professionally landscaped yard create fantastic outdoor entertaining space and room for recreation and hobbies. Tucked off of North Dupont Road, Westmoreland is a community located within the city limits, convenient to shopping, downtown Wilmington, parks and a major route yet retains a suburban feel with mature trees, wide streets and charming architecture. Don t hesitate to make your appointment today to tour this special home.
Location
State DE
County New Castle
Area Hockssn/Greenvl/Centrvl (30902)
Zoning 26R-1
Rooms
Other Rooms Living Room, Dining Room, Primary Bedroom, Sitting Room, Bedroom 2, Bedroom 3, Bedroom 4, Kitchen, Family Room, Library, Sun/Florida Room
Basement Partial
Interior
Hot Water Other
Heating Hot Water
Cooling Central A/C
Flooring Hardwood, Ceramic Tile
Fireplaces Number 2
Fireplace Y
Heat Source Natural Gas, Electric
Laundry Lower Floor
Exterior
Parking Features Garage - Rear Entry, Garage Door Opener
Garage Spaces 3.0
Water Access N
Roof Type Slate
Accessibility None
Attached Garage 2
Total Parking Spaces 3
Garage Y
Building
Story 3
Sewer Public Septic
Water Public
Architectural Style Colonial, Georgian
Level or Stories 3
Additional Building Above Grade, Below Grade
New Construction N
Schools
School District Red Clay Consolidated
Others
Pets Allowed Y
Senior Community No
Tax ID 26-018.20-021
Ownership Fee Simple
SqFt Source Assessor
Acceptable Financing Conventional, Cash
Horse Property N
Listing Terms Conventional, Cash
Financing Conventional,Cash
Special Listing Condition Standard
Pets Allowed No Pet Restrictions
Read Less
Want to know what your home might be worth? Contact us for a FREE valuation!

Our team is ready to help you sell your home for the highest possible price ASAP

Bought with Linda Chase • Monument Sotheby's International Realty
GET MORE INFORMATION





