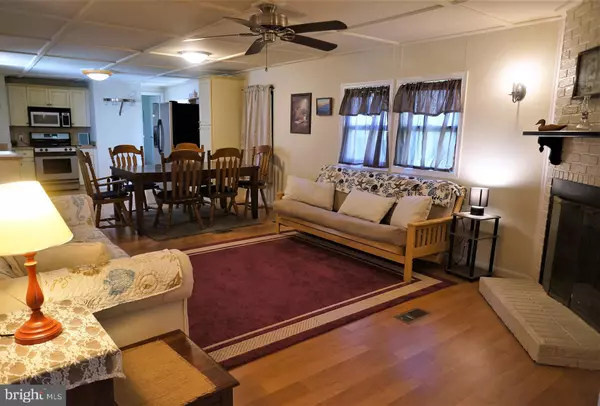$259,500
$259,500
For more information regarding the value of a property, please contact us for a free consultation.
37422 GEORGIA DR Frankford, DE 19945
3 Beds
2 Baths
1,460 SqFt
Key Details
Sold Price $259,500
Property Type Manufactured Home
Sub Type Manufactured
Listing Status Sold
Purchase Type For Sale
Square Footage 1,460 sqft
Price per Sqft $177
Subdivision Plantation Park
MLS Listing ID DESU2007678
Sold Date 03/25/22
Style Class C
Bedrooms 3
Full Baths 2
HOA Fees $6/ann
HOA Y/N Y
Abv Grd Liv Area 1,460
Originating Board BRIGHT
Year Built 1980
Annual Tax Amount $950
Tax Year 2021
Lot Size 0.260 Acres
Acres 0.26
Lot Dimensions 75.00 x 155.00
Property Description
This newly renovated, move in ready 3 Bedroom, 2 Bath, 1400+ square foot home will off the space needed for you, your family, and your friends. The Living Room has a gas fireplace and the large Family Room has built in shelves, an Eat-in Kitchen with Stainless Appliances. The Primary Bedroom has a walk-in closet and a Primary Bath. The second bedroom has a large closet and bay window. All three bedrooms are completely renovated. The home sits on a .26 acre lot on a tidal creek (Millers Creek) and offers the perfect way to relax after a day at the beach or to just sit by the water and read a book. The home can be used as a primary or vacation home or an investment property. Major Renovations and Updates to home has been done be Seller upon purchase, list and cost attached.
Location
State DE
County Sussex
Area Baltimore Hundred (31001)
Zoning GR
Rooms
Other Rooms Family Room
Main Level Bedrooms 3
Interior
Interior Features Carpet, Ceiling Fan(s), Combination Kitchen/Dining, Kitchen - Eat-In, Family Room Off Kitchen, Primary Bath(s), Tub Shower, Walk-in Closet(s), Window Treatments
Hot Water Electric
Heating Forced Air
Cooling Central A/C, Window Unit(s), Ceiling Fan(s)
Flooring Laminated, Tile/Brick, Vinyl
Fireplaces Number 1
Fireplaces Type Gas/Propane
Equipment Oven/Range - Electric, Range Hood, Refrigerator, Dishwasher, Oven - Single, Microwave, Washer, Dryer, Water Heater
Furnishings Yes
Fireplace Y
Appliance Oven/Range - Electric, Range Hood, Refrigerator, Dishwasher, Oven - Single, Microwave, Washer, Dryer, Water Heater
Heat Source Propane - Leased
Laundry Has Laundry, Main Floor
Exterior
Garage Spaces 6.0
Water Access Y
Water Access Desc Canoe/Kayak
View Creek/Stream
Roof Type Shingle
Accessibility 2+ Access Exits
Total Parking Spaces 6
Garage N
Building
Lot Description Cleared, Landscaping, Rear Yard, Stream/Creek
Story 1
Foundation Crawl Space, Block
Sewer Public Sewer
Water Well
Architectural Style Class C
Level or Stories 1
Additional Building Above Grade, Below Grade
New Construction N
Schools
School District Indian River
Others
HOA Fee Include Common Area Maintenance
Senior Community No
Tax ID 134-19.00-196.00
Ownership Fee Simple
SqFt Source Assessor
Acceptable Financing Cash, Conventional
Listing Terms Cash, Conventional
Financing Cash,Conventional
Special Listing Condition Standard
Read Less
Want to know what your home might be worth? Contact us for a FREE valuation!

Our team is ready to help you sell your home for the highest possible price ASAP

Bought with Justin Michael Voorheis • BETHANY AREA REALTY LLC

GET MORE INFORMATION





