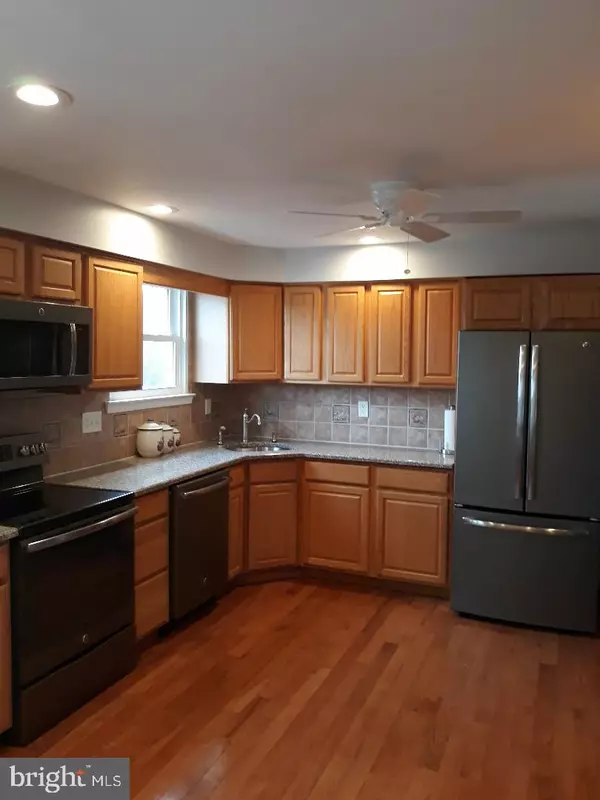$320,000
$319,900
For more information regarding the value of a property, please contact us for a free consultation.
15 KNIGHTS CT Bordentown, NJ 08505
4 Beds
2 Baths
2,152 SqFt
Key Details
Sold Price $320,000
Property Type Single Family Home
Sub Type Detached
Listing Status Sold
Purchase Type For Sale
Square Footage 2,152 sqft
Price per Sqft $148
Subdivision None Available
MLS Listing ID NJBL368178
Sold Date 05/21/20
Style Bi-level
Bedrooms 4
Full Baths 1
Half Baths 1
HOA Y/N N
Abv Grd Liv Area 2,152
Originating Board BRIGHT
Year Built 1979
Annual Tax Amount $7,128
Tax Year 2019
Lot Size 0.470 Acres
Acres 0.47
Lot Dimensions 0.00 x 0.00
Property Description
Recently remodeled 4 bedroom, 1.5 bath split-level home on a cul-de-sac sitting on a large fenced lot that backs to an undeveloped wooded area. This home features an open concept Kitchen and Dining Room area, and upper level living room all with hardwood floors. The kitchen features newer matching appliances and granite countertops. The lower level has a large family room with corner gas fireplace, and newer carpeting. Off the back of the family room is a very large bonus room with sweeping views of the backyard and the open wooded area beyond. The backyard is custom made for entertaining with a large deck connecting to the pool, shaded gazebo, brick patio with hot tub, and relaxing beach area. The one car garage has space for storage and your car, while still offering ample off-street parking in the wide driveway. Many key items new within the last 3 years like, new roof, new windows and doors, new water heater, new septic and water treatment.
Location
State NJ
County Burlington
Area Florence Twp (20315)
Zoning RES
Rooms
Main Level Bedrooms 3
Interior
Interior Features Attic, Combination Kitchen/Dining, Recessed Lighting, Upgraded Countertops, Water Treat System
Hot Water Natural Gas
Heating Forced Air
Cooling Central A/C
Flooring Hardwood
Fireplaces Number 1
Fireplaces Type Gas/Propane
Fireplace Y
Window Features Energy Efficient,Low-E
Heat Source Natural Gas
Laundry Hookup, Has Laundry, Lower Floor
Exterior
Exterior Feature Deck(s), Patio(s)
Parking Features Garage - Front Entry, Garage Door Opener
Garage Spaces 1.0
Fence Wood
Pool Above Ground, Saltwater
Water Access N
View Trees/Woods
Roof Type Asphalt,Shingle
Accessibility None
Porch Deck(s), Patio(s)
Attached Garage 1
Total Parking Spaces 1
Garage Y
Building
Lot Description Backs to Trees, Cul-de-sac
Story 2
Sewer Mound System
Water Well
Architectural Style Bi-level
Level or Stories 2
Additional Building Above Grade, Below Grade
New Construction N
Schools
Middle Schools Florence Twp. M.S.
High Schools Florence Twp. Mem. H.S.
School District Florence Township Public Schools
Others
Senior Community No
Tax ID 15-00172 04-00008
Ownership Fee Simple
SqFt Source Assessor
Security Features Carbon Monoxide Detector(s),Smoke Detector
Acceptable Financing Cash, Conventional, FHA
Listing Terms Cash, Conventional, FHA
Financing Cash,Conventional,FHA
Special Listing Condition Standard
Read Less
Want to know what your home might be worth? Contact us for a FREE valuation!

Our team is ready to help you sell your home for the highest possible price ASAP

Bought with Cathy W Hutchison • RE/MAX at Home
GET MORE INFORMATION





