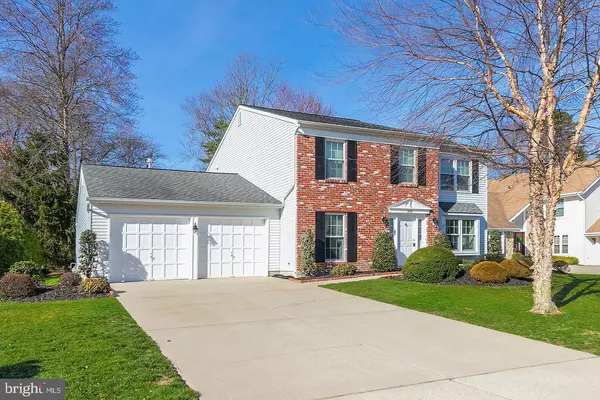$287,500
$289,900
0.8%For more information regarding the value of a property, please contact us for a free consultation.
204 HARRIS DR Sewell, NJ 08080
4 Beds
3 Baths
2,715 SqFt
Key Details
Sold Price $287,500
Property Type Single Family Home
Sub Type Detached
Listing Status Sold
Purchase Type For Sale
Square Footage 2,715 sqft
Price per Sqft $105
Subdivision Wedgewood Forest
MLS Listing ID NJGL255612
Sold Date 04/24/20
Style Colonial,Traditional
Bedrooms 4
Full Baths 2
Half Baths 1
HOA Y/N N
Abv Grd Liv Area 2,715
Originating Board BRIGHT
Year Built 1985
Annual Tax Amount $9,233
Tax Year 2019
Lot Size 0.258 Acres
Acres 0.26
Lot Dimensions 75.00 x 150.00
Property Description
Move right into this gorgeous Greenbrook model with first floor Great Room addition in desirable Wedgewood Forest!! Extremely clean and well maintained home!! Addition has tons of sunlight and sliding glass door to large backyard. Great Room also has a beautiful BRICK gas fireplace and recessed ligthing. When addition was put on the owner installed newer Andersen windows and doors on back of house. The other sections of the house are also newer vinyl windows. On first floor there is a nice size living room and dining room. Dining room has chair rail. There is also an extended eat-in kitchen with tons of storage, newer stainless steel appliances, staron countertops, gorgeous travertine tile backsplash and tile floors. Large family room off kitchen that has french doors to Great room. Relax on warm summer days in this beautiful backyard with large stamped concrete patio. Upstairs you have a large master suite with a walk in closet and additional closet and a full bathroom. Three other bedrooms are a good size. Hall bathroom is in great condition. Main floor laundry, lawn sprinklers, shed, two car garage, the list goes on...Make your appointment before this great home is gone. Convenient location to tons of shopping and major highways. Minutes to Philly and Shore points.
Location
State NJ
County Gloucester
Area Washington Twp (20818)
Zoning PR1
Rooms
Other Rooms Living Room, Dining Room, Bedroom 2, Bedroom 3, Bedroom 4, Kitchen, Family Room, Breakfast Room, Bedroom 1, Great Room, Laundry
Interior
Interior Features Kitchen - Eat-In, Ceiling Fan(s), Chair Railings, Family Room Off Kitchen, Formal/Separate Dining Room, Primary Bath(s), Recessed Lighting, Upgraded Countertops, Walk-in Closet(s)
Heating Forced Air
Cooling Central A/C
Fireplaces Number 1
Fireplaces Type Brick, Gas/Propane
Fireplace Y
Heat Source Natural Gas
Laundry Main Floor
Exterior
Exterior Feature Patio(s)
Parking Features Garage - Front Entry, Inside Access
Garage Spaces 2.0
Water Access N
Accessibility None
Porch Patio(s)
Attached Garage 2
Total Parking Spaces 2
Garage Y
Building
Story 2
Foundation Slab
Sewer Public Sewer
Water Public
Architectural Style Colonial, Traditional
Level or Stories 2
Additional Building Above Grade, Below Grade
New Construction N
Schools
School District Washington Township Public Schools
Others
Senior Community No
Tax ID 18-00198 05-00004
Ownership Fee Simple
SqFt Source Assessor
Special Listing Condition Standard
Read Less
Want to know what your home might be worth? Contact us for a FREE valuation!

Our team is ready to help you sell your home for the highest possible price ASAP

Bought with Michael E Porreca • Century 21 Rauh & Johns

GET MORE INFORMATION





