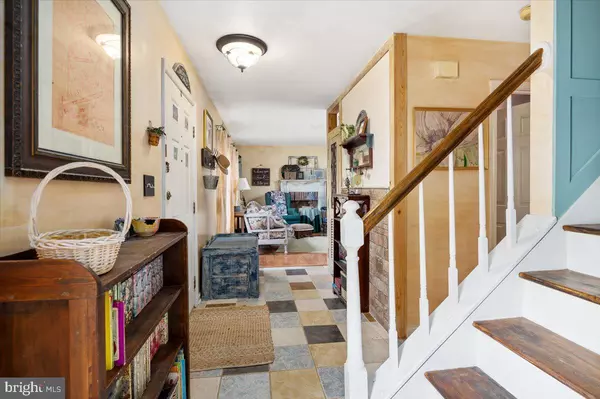$410,000
$385,000
6.5%For more information regarding the value of a property, please contact us for a free consultation.
45 BRIARWOOD DR Fredericksburg, VA 22405
4 Beds
3 Baths
2,200 SqFt
Key Details
Sold Price $410,000
Property Type Single Family Home
Sub Type Detached
Listing Status Sold
Purchase Type For Sale
Square Footage 2,200 sqft
Price per Sqft $186
Subdivision Argyle Hills
MLS Listing ID VAST233458
Sold Date 07/07/21
Style Colonial
Bedrooms 4
Full Baths 2
Half Baths 1
HOA Y/N N
Abv Grd Liv Area 2,200
Originating Board BRIGHT
Year Built 1989
Annual Tax Amount $2,362
Tax Year 2020
Lot Size 0.296 Acres
Acres 0.3
Property Description
This is one of those gems you have to see in person to know how perfectly wonderful it is! Custom everything! Kitchen, bathrooms, doors, trim, features, fixtures, fences, and decor! You will fall in love with the feeling of home and the level of detail down to the knobs. Four bedrooms, two full baths, and laundry all on the upper level! The back yard is a sanctuary of awesomeness with its enchanted tree house, grill station, shed and deck. The landscaping has been honed to perfection ready for a garden lover, or someone ready to reap the rewards of years of hard work and love. No carpet! Low maintenance! Ready for you to call it home! Perfect for commuting to Dahlgren, or Quantico. Five minutes to VRE and Downtown Fredericksburg!
Location
State VA
County Stafford
Zoning R1
Rooms
Basement Full, Unfinished, Workshop
Interior
Interior Features Breakfast Area, Built-Ins, Ceiling Fan(s), Dining Area, Family Room Off Kitchen, Floor Plan - Traditional, Formal/Separate Dining Room, Kitchen - Country, Kitchen - Gourmet, Kitchen - Island, Pantry, Walk-in Closet(s), Wood Floors
Hot Water Electric
Heating Heat Pump(s)
Cooling Central A/C
Flooring Ceramic Tile, Hardwood, Wood
Equipment Built-In Microwave, Dishwasher, Disposal, Dryer - Electric, Washer, Oven/Range - Electric, Refrigerator
Appliance Built-In Microwave, Dishwasher, Disposal, Dryer - Electric, Washer, Oven/Range - Electric, Refrigerator
Heat Source Electric
Exterior
Garage Spaces 6.0
Water Access N
Roof Type Architectural Shingle
Accessibility None
Total Parking Spaces 6
Garage N
Building
Story 3
Sewer Public Sewer
Water Public
Architectural Style Colonial
Level or Stories 3
Additional Building Above Grade, Below Grade
New Construction N
Schools
Elementary Schools Ferry Farm
Middle Schools Dixon-Smith
High Schools Stafford
School District Stafford County Public Schools
Others
Senior Community No
Tax ID 54-X-1- -3
Ownership Fee Simple
SqFt Source Assessor
Special Listing Condition Standard
Read Less
Want to know what your home might be worth? Contact us for a FREE valuation!

Our team is ready to help you sell your home for the highest possible price ASAP

Bought with Catherine Wasilewski • Berkshire Hathaway HomeServices PenFed Realty

GET MORE INFORMATION





