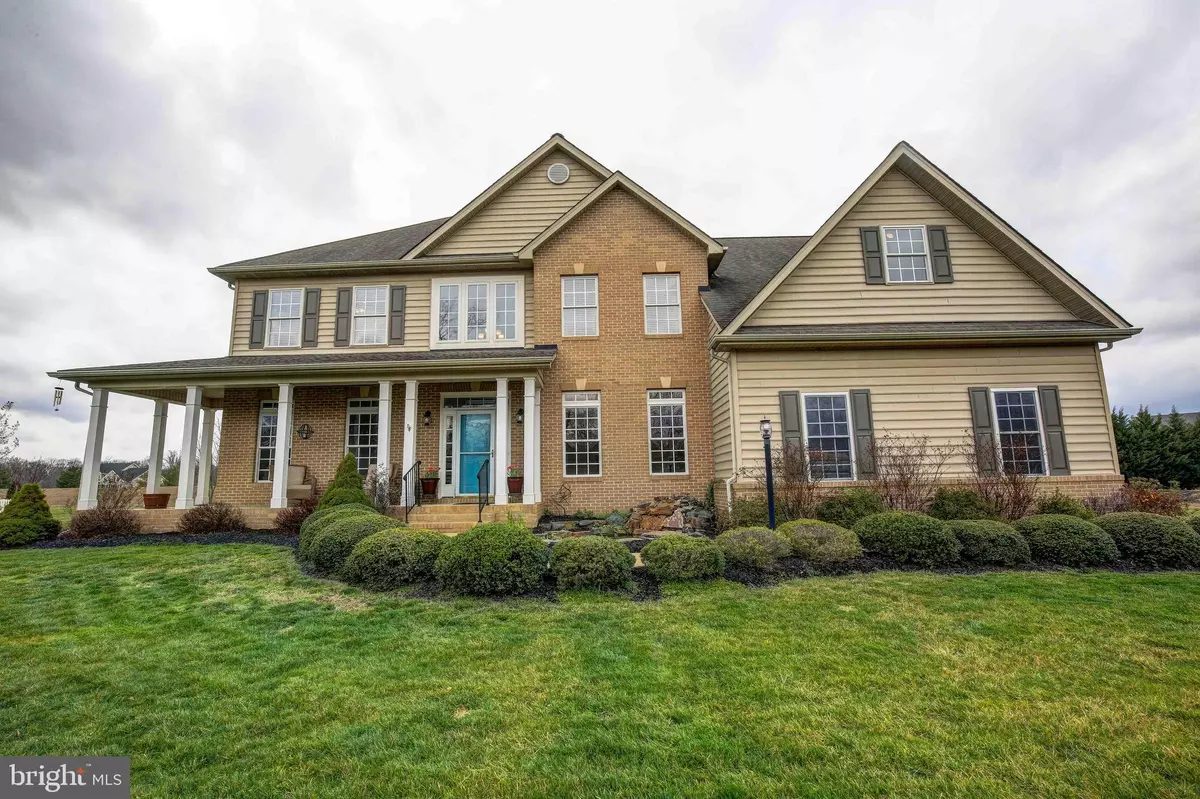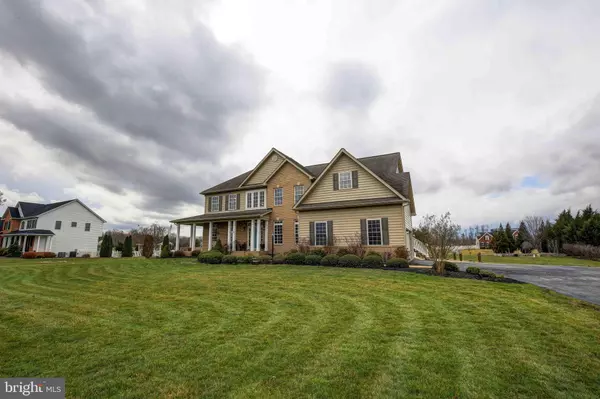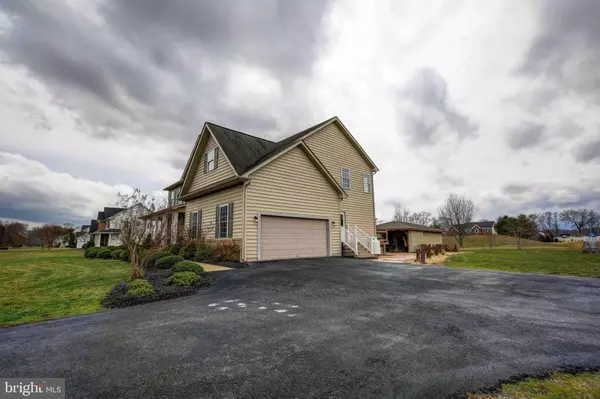$690,000
$690,000
For more information regarding the value of a property, please contact us for a free consultation.
6160 SCAGGS RD Owings, MD 20736
5 Beds
5 Baths
4,829 SqFt
Key Details
Sold Price $690,000
Property Type Single Family Home
Sub Type Detached
Listing Status Sold
Purchase Type For Sale
Square Footage 4,829 sqft
Price per Sqft $142
Subdivision Lower Marlboro Landing
MLS Listing ID MDCA174970
Sold Date 07/15/20
Style Colonial,Traditional
Bedrooms 5
Full Baths 4
Half Baths 1
HOA Fees $15/ann
HOA Y/N Y
Abv Grd Liv Area 3,342
Originating Board BRIGHT
Year Built 2004
Annual Tax Amount $6,243
Tax Year 2020
Lot Size 0.826 Acres
Acres 0.83
Property Description
You're pulling down Scaggs Road, instantly noticing the comfortable seclusion that the community offers. The beautiful colonial-style masterpieces sprinkled throughout the gorgeous neighborhood of Lower Marlboro Landing take you by surprise. Once you pull up to what may very well be your new home, the place you will plant new seeds and create new memories, you first notice the land. You always knew the style home you wanted but never really thought about how wonderful it would be to have such a place, and land. Land to call your own, just under an acre to live, love, play and enjoy. And with that, the thought of entertainment pops in your mind. The sun is shining bright, you feel its heat on your body and imagine what comes next, you imagine the barbeques, the friends, the people you love all gathered outside, and just like that you race to the back of the home because at that moment, you remember, patio, pool, covered outdoor kitchen & bar, backyard! You are elated. Everything is more than you thought it would be. Everything is perfect. You're excited. You're already feeling like this is the place you should be calling home. Suddenly you're reminded of all that area has to offer. From dropping a kayak into the Patuxent River for a day on the water to the stunning area Golf Course, or maybe visiting the Historic site where the battle of 1812 was fought, this is where you want to call home. As you walk inside, you're eager to see if everything you saw online holds up to expectations. Suddenly you walk in, and just like that, you're floored. There is so much to love. From the super high ceilings to the incredible, newly refinished hardwood floors, you are blown away. And then, you turn the corner and "Wow!" the kitchen, with a full mud and laundry room! You're ready! This is home! Each step you take through this amazing home makes you feel more and more that this is it! The floor plan is perfect, the finishes, to die for, the color, the design, this is it! You love the flow, inside, outside, all throughout. At this point your mind is racing, how could this get better? We are well in your budget, everything is almost brand new, there is more entertainment space, yard space and high-end finishes than you ever thought you'd be able to afford, and yet, you haven't even ventured upstairs, or wait, downstairs! There's a basement! You race downstairs and are shocked by the size, the use of space, the open feeling and even a second gas Fireplace. That's it! This is it! You are convinced, this is home! The bonus kitchen, a 2nd laundry room, the bonus space, an in-law suite? Or maybe the perfect guest area? Amazing! Everything you want and more seems to be here, right here, in this home, in your home. Yet still, you temper your emotion, you head upstairs, thinking that there is no way this could get better. Then as you saunter up the beautiful staircase, you notice the view from the loft overlooking the family room with its crackling fireplace. Down the hall you see three bedrooms of great size, two full bathrooms and wait, what's that? The master bedroom is stunning! Two large walk-in closets, a dressing room, a large master ensuite bathroom and more. You're ready. The search is over. This is it. You're home. Your home. Welcome home.
Location
State MD
County Calvert
Zoning RUR
Rooms
Basement Fully Finished, Heated, Improved, Connecting Stairway, Daylight, Full, Rear Entrance, Sump Pump, Windows
Interior
Interior Features 2nd Kitchen, Ceiling Fan(s), Double/Dual Staircase, Kitchen - Island, Dining Area
Heating Heat Pump(s)
Cooling Central A/C
Flooring Ceramic Tile, Hardwood, Carpet
Fireplaces Number 2
Fireplaces Type Gas/Propane
Equipment Built-In Microwave, Dishwasher, Oven - Double, Oven - Wall, Oven/Range - Gas, Washer, Water Heater, Extra Refrigerator/Freezer, Dryer
Fireplace Y
Appliance Built-In Microwave, Dishwasher, Oven - Double, Oven - Wall, Oven/Range - Gas, Washer, Water Heater, Extra Refrigerator/Freezer, Dryer
Heat Source Electric
Laundry Basement, Main Floor
Exterior
Exterior Feature Deck(s), Patio(s), Wrap Around
Parking Features Garage - Side Entry, Garage Door Opener
Garage Spaces 2.0
Pool Concrete, Pool/Spa Combo, Heated
Utilities Available Cable TV, Electric Available, Natural Gas Available, Propane
Water Access N
Roof Type Composite,Shingle
Accessibility Level Entry - Main
Porch Deck(s), Patio(s), Wrap Around
Attached Garage 2
Total Parking Spaces 2
Garage Y
Building
Story 2
Sewer Community Septic Tank, Private Septic Tank
Water Well
Architectural Style Colonial, Traditional
Level or Stories 2
Additional Building Above Grade, Below Grade
Structure Type Dry Wall,9'+ Ceilings,Vaulted Ceilings
New Construction N
Schools
School District Calvert County Public Schools
Others
Pets Allowed Y
Senior Community No
Tax ID 0502106612
Ownership Fee Simple
SqFt Source Estimated
Acceptable Financing FHA, Conventional, Cash, VA
Horse Property N
Listing Terms FHA, Conventional, Cash, VA
Financing FHA,Conventional,Cash,VA
Special Listing Condition Standard
Pets Allowed No Pet Restrictions
Read Less
Want to know what your home might be worth? Contact us for a FREE valuation!

Our team is ready to help you sell your home for the highest possible price ASAP

Bought with Judy L Glazer • Century 21 Redwood Realty

GET MORE INFORMATION





