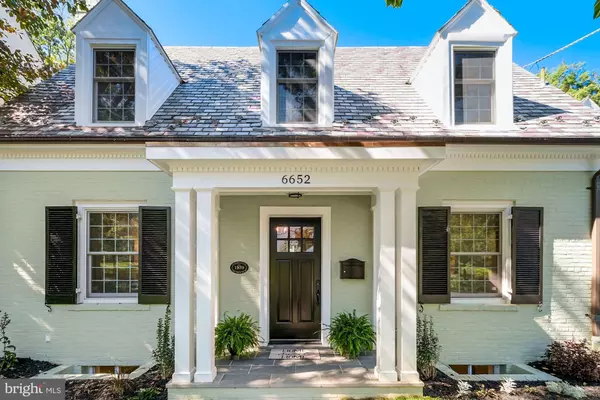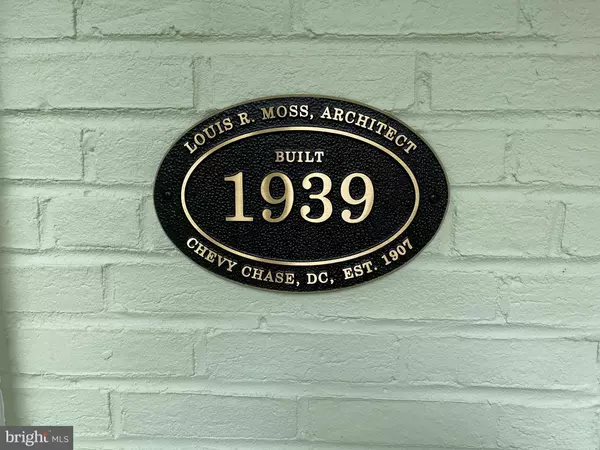$1,305,000
$1,100,000
18.6%For more information regarding the value of a property, please contact us for a free consultation.
6652 32ND ST NW Washington, DC 20015
4 Beds
3 Baths
1,773 SqFt
Key Details
Sold Price $1,305,000
Property Type Single Family Home
Sub Type Detached
Listing Status Sold
Purchase Type For Sale
Square Footage 1,773 sqft
Price per Sqft $736
Subdivision Chevy Chase
MLS Listing ID DCDC2016934
Sold Date 11/23/21
Style Cape Cod
Bedrooms 4
Full Baths 3
HOA Y/N N
Abv Grd Liv Area 1,773
Originating Board BRIGHT
Year Built 1939
Annual Tax Amount $7,412
Tax Year 2020
Lot Size 5,460 Sqft
Acres 0.13
Property Description
Quintessential Cape Cod on picturesque tree-lined street in beautiful Barnaby Woods awaits its new owner. Walk into a center hall and find a bedroom and full bathroom on one side, a large living room on the other, and a dining room straight ahead located adjacent to a renovated white kitchen with quartz countertops. You will like the covered porch and oversized deck in the back of the house. The flat, fully fenced-in backyard provides spacious options for recreation and/or build-out expansion.
Upstairs you will find two spacious bedrooms with three exposures and multiple windows and a hall full bathroom. A brightly lit bonus room off one of the bedrooms could be yours to re-imagine as a nursery, home office, personal gym, or be converted into an en-suite bathroom. The fully finished basement with private exterior entrance features a family room with kitchenette and another bedroom with its own fireplace and en-suite full bathroom, perfect for guests, in-laws, an au-pair or caretaker.
The house has a beautiful multicolor slate roof, new Andersen replacement windows throughout, an HVAC system that was replaced in 2018, a recently, under DC's Riversmart program installed permeable paver driveway, a new front portico, a new Simpson front door, and a new garage door. The home has also been freshly painted inside and out.
Move in and unpack your boxes, the house is ready for you!
Location
State DC
County Washington
Zoning R1-B
Direction East
Rooms
Other Rooms Living Room, Dining Room, Bedroom 2, Bedroom 3, Bedroom 4, Kitchen, Family Room, Bedroom 1, Bathroom 1, Bathroom 2, Bathroom 3, Bonus Room
Basement Fully Finished, Daylight, Partial, Connecting Stairway, Heated, Outside Entrance, Walkout Stairs
Main Level Bedrooms 1
Interior
Hot Water Electric
Heating Forced Air
Cooling Central A/C
Flooring Hardwood
Fireplaces Number 2
Fireplaces Type Wood
Fireplace Y
Window Features Bay/Bow
Heat Source Natural Gas
Laundry Basement
Exterior
Exterior Feature Deck(s), Porch(es)
Parking Features Garage - Front Entry
Garage Spaces 1.0
Fence Fully
Water Access N
View Garden/Lawn
Roof Type Slate,Composite
Accessibility Level Entry - Main
Porch Deck(s), Porch(es)
Attached Garage 1
Total Parking Spaces 1
Garage Y
Building
Story 3
Foundation Brick/Mortar
Sewer Public Sewer
Water Public
Architectural Style Cape Cod
Level or Stories 3
Additional Building Above Grade
Structure Type Plaster Walls
New Construction N
Schools
Elementary Schools Lafayette
Middle Schools Deal
High Schools Jackson-Reed
School District District Of Columbia Public Schools
Others
Pets Allowed Y
Senior Community No
Tax ID 2351//0025
Ownership Fee Simple
SqFt Source Assessor
Security Features Security System
Horse Property N
Special Listing Condition Standard
Pets Allowed No Pet Restrictions
Read Less
Want to know what your home might be worth? Contact us for a FREE valuation!

Our team is ready to help you sell your home for the highest possible price ASAP

Bought with Melissa J Lango • Compass

GET MORE INFORMATION





