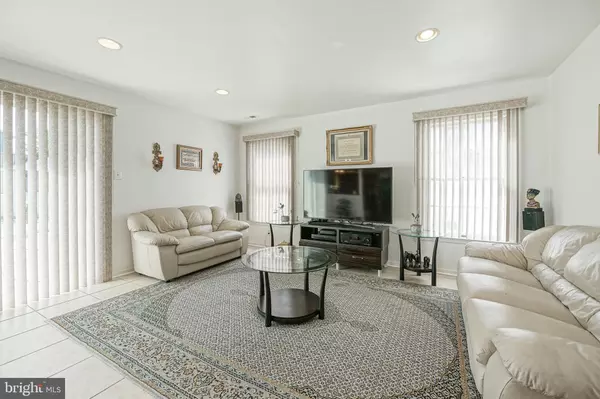$374,900
$374,900
For more information regarding the value of a property, please contact us for a free consultation.
8 SAW MILL RD Sewell, NJ 08080
4 Beds
3 Baths
2,316 SqFt
Key Details
Sold Price $374,900
Property Type Single Family Home
Sub Type Detached
Listing Status Sold
Purchase Type For Sale
Square Footage 2,316 sqft
Price per Sqft $161
Subdivision Heritage Valley
MLS Listing ID NJGL277206
Sold Date 07/30/21
Style Colonial
Bedrooms 4
Full Baths 2
Half Baths 1
HOA Y/N N
Abv Grd Liv Area 2,316
Originating Board BRIGHT
Year Built 1987
Annual Tax Amount $8,480
Tax Year 2020
Lot Dimensions 86.00 x 127.00
Property Description
Listed for sale is this very nice and very well kept one owner home in the desirable section of Heritage Valley in Washington Township. This 4 bedroom, 2.5 bath, 2 car garage home offers sought after features that buyers are looking for. Start upstairs and you find more than adequate sized bedrooms with a large master with sitting area, new wood like laminate flooring and a master bath. The other 3 bedrooms offer size coupled with ample closet space and all new wood like laminate flooring . The main level features a large eat in kitchen with a newer stainless steel fridge, range and microwave, granite counter tops and ceramic tile backsplash. Entertain your guests in the elegant living room and enjoy great dinners in the formal dining room. The porcelain tile flows throughout the entire main level starting in the foyer, living room, dining room, family room, laundry room and powder room. From the family room sliding glass doors, step outside to a large backyard oasis which features a beautiful in-ground pool with diving board and enclosed tiki bar. I don't need to tell you how much fun there will be at your summer parties. The corner lot with vinyl fencing and great curb appeal round out this nice home that you can call yours. Come look then make the investment.
Location
State NJ
County Gloucester
Area Washington Twp (20818)
Zoning PR1
Rooms
Other Rooms Living Room, Dining Room, Bedroom 2, Bedroom 3, Bedroom 4, Kitchen, Family Room, Bedroom 1, Bathroom 1, Bathroom 2, Bathroom 3
Interior
Interior Features Ceiling Fan(s), Floor Plan - Traditional, Formal/Separate Dining Room, Kitchen - Eat-In, Pantry, Recessed Lighting, Walk-in Closet(s)
Hot Water Natural Gas
Heating Forced Air
Cooling Central A/C
Flooring Ceramic Tile, Laminated
Equipment Dishwasher, Disposal, Dryer, Microwave, Oven/Range - Gas, Refrigerator, Stainless Steel Appliances, Washer, Water Heater
Furnishings No
Appliance Dishwasher, Disposal, Dryer, Microwave, Oven/Range - Gas, Refrigerator, Stainless Steel Appliances, Washer, Water Heater
Heat Source Natural Gas
Laundry Main Floor
Exterior
Exterior Feature Porch(es)
Parking Features Garage Door Opener, Inside Access
Garage Spaces 6.0
Fence Vinyl
Pool In Ground
Water Access N
Roof Type Shingle
Accessibility None
Porch Porch(es)
Attached Garage 2
Total Parking Spaces 6
Garage Y
Building
Story 2
Sewer Public Sewer
Water Public
Architectural Style Colonial
Level or Stories 2
Additional Building Above Grade, Below Grade
New Construction N
Schools
School District Washington Township Public Schools
Others
Senior Community No
Tax ID 18-00054 19-00015
Ownership Fee Simple
SqFt Source Assessor
Acceptable Financing Cash, FHA, Conventional, VA
Horse Property N
Listing Terms Cash, FHA, Conventional, VA
Financing Cash,FHA,Conventional,VA
Special Listing Condition Standard
Read Less
Want to know what your home might be worth? Contact us for a FREE valuation!

Our team is ready to help you sell your home for the highest possible price ASAP

Bought with Denise Greenwood • Weichert Realtors-Turnersville

GET MORE INFORMATION





