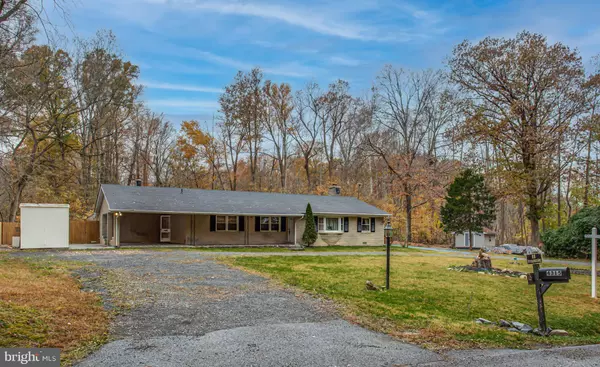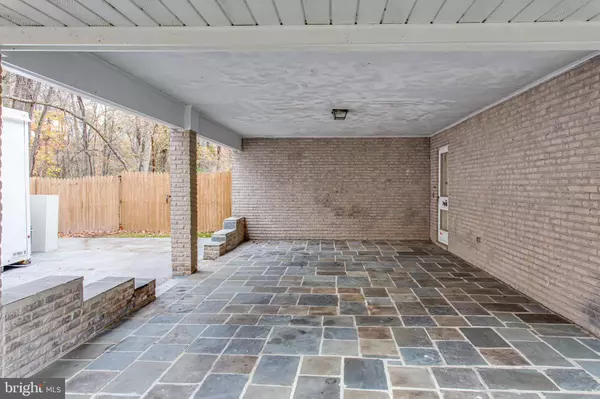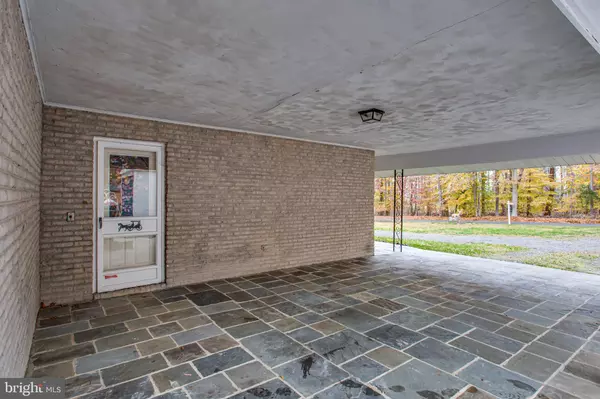$320,000
$320,000
For more information regarding the value of a property, please contact us for a free consultation.
4315 MATTAWOMAN CREEK RD Marbury, MD 20658
3 Beds
2 Baths
2,055 SqFt
Key Details
Sold Price $320,000
Property Type Single Family Home
Sub Type Detached
Listing Status Sold
Purchase Type For Sale
Square Footage 2,055 sqft
Price per Sqft $155
Subdivision Jenkins Subdivision
MLS Listing ID MDCH2005916
Sold Date 02/04/22
Style Ranch/Rambler
Bedrooms 3
Full Baths 2
HOA Y/N N
Abv Grd Liv Area 2,055
Originating Board BRIGHT
Year Built 1981
Annual Tax Amount $1,583
Tax Year 2020
Lot Size 0.551 Acres
Acres 0.55
Property Description
PACK YOUR BAGS, BOATS & RV'S NOW! Come on over and view this beautiful, all brick rambler meticulously maintained by ONE owner. It sprawls over 2,000 square feet with a driveway entrance fit for royalty, and VIEWS STRAIGHT TO THE WATER! CURB APPEAL is what this home is all about! As you drive up, you are greeted by a beautiful horseshoe driveway, with parking galore! Boat? RV/Camper? Utility vehicles? Or just a lot of cars? Then THIS is the home for you! This driveway, coupled with covered carport and paved parking area, can fit 12 to 13 cars comfortably. This beauty offers 3 LARGE bedrooms, owner's suite private bathroom, full hall bath, separate living room, dining room, breakfast area, and family room adorned with tiled flooring, plush carpet, and a wood burning fireplace that can warm the entire home! Did I mention an abundance of already chopped fireplace wood that conveys?! Enjoy meals in the HUGE and SPACIOUS kitchen with an island gas cooktop, a plethora of elegantly designed cabinets, built in pantry, sit under counter just right for your bar stools, and views fit for entertaining with the open style layout this home offers. Enter the fully fenced in backyard and you'll be greeted by a beautiful brick patio, oversize shed, fire pit area, and enough space to celebrate all of lifes' events.
This gem is one that affords you wooded privacy, while being located right off main route 210 which allows for the ease of commuting to Washington DC or Virginia, as well as access to shopping, everyday needs, and fun at the National Harbor and Tanger Outlets. Schedule your tour now before it is too late.
Location
State MD
County Charles
Zoning WCD
Rooms
Main Level Bedrooms 3
Interior
Interior Features Family Room Off Kitchen, Attic, Breakfast Area, Carpet, Ceiling Fan(s), Dining Area, Entry Level Bedroom, Floor Plan - Open, Formal/Separate Dining Room, Kitchen - Eat-In, Kitchen - Island, Pantry, Primary Bath(s), Sprinkler System, Other
Hot Water Electric
Heating Central
Cooling Central A/C
Fireplaces Number 1
Fireplace Y
Heat Source Oil
Exterior
Garage Spaces 13.0
Fence Fully
Utilities Available Other
Water Access N
View Creek/Stream, River, Trees/Woods, Street
Accessibility None
Total Parking Spaces 13
Garage N
Building
Story 1
Foundation Permanent
Sewer Private Septic Tank
Water Well
Architectural Style Ranch/Rambler
Level or Stories 1
Additional Building Above Grade, Below Grade
New Construction N
Schools
School District Charles County Public Schools
Others
Senior Community No
Tax ID 0910006503
Ownership Fee Simple
SqFt Source Assessor
Acceptable Financing USDA, Conventional, FHA
Listing Terms USDA, Conventional, FHA
Financing USDA,Conventional,FHA
Special Listing Condition Standard
Read Less
Want to know what your home might be worth? Contact us for a FREE valuation!

Our team is ready to help you sell your home for the highest possible price ASAP

Bought with Holly L Bednar • Exit Landmark Realty

GET MORE INFORMATION





