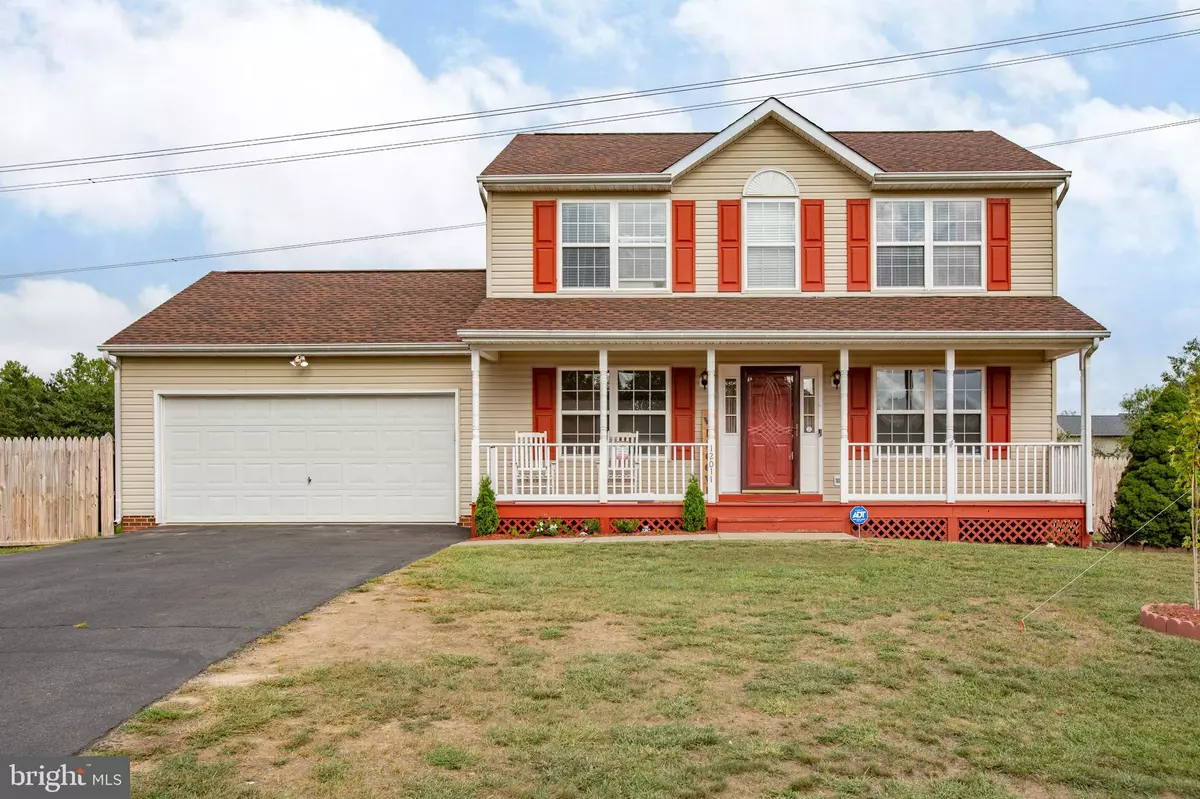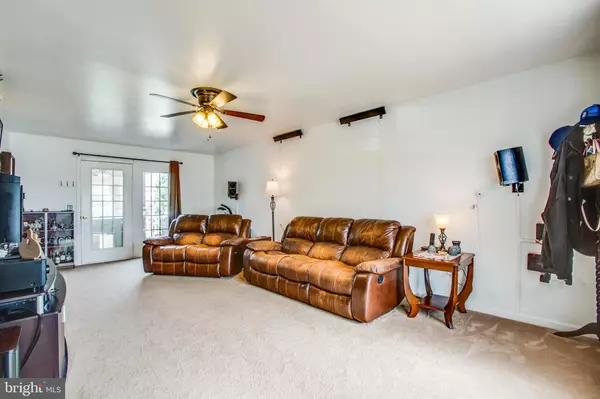$340,000
$349,900
2.8%For more information regarding the value of a property, please contact us for a free consultation.
12011 WALES DR Fredericksburg, VA 22407
3 Beds
3 Baths
1,632 SqFt
Key Details
Sold Price $340,000
Property Type Single Family Home
Sub Type Detached
Listing Status Sold
Purchase Type For Sale
Square Footage 1,632 sqft
Price per Sqft $208
Subdivision Ashleigh Park
MLS Listing ID VASP2002928
Sold Date 11/08/21
Style Colonial
Bedrooms 3
Full Baths 2
Half Baths 1
HOA Fees $10/ann
HOA Y/N Y
Abv Grd Liv Area 1,632
Originating Board BRIGHT
Year Built 2001
Annual Tax Amount $1,926
Tax Year 2021
Lot Size 0.321 Acres
Acres 0.32
Property Description
Pristine colonial with NEW Roof. Gourmet kitchen with sunroom area off rear leading to a NEW maintenance free deck overlooking rear fenced yard with gates on each side. Large master br with full bath and double closets, FR leads to deck also, mud room off garage. Oversized paved driveway and 2 car garage with new side exit door added. Country front porch. HVAC recently serviced as well. Riverbend HS District. Close to I95, VRE, shopping & schools. Sellers will need time to find home of their choice in an acceptable contract.
Location
State VA
County Spotsylvania
Zoning RU
Interior
Interior Features Ceiling Fan(s), Window Treatments
Hot Water Natural Gas
Heating Forced Air, Heat Pump(s)
Cooling Ceiling Fan(s), Central A/C
Equipment Built-In Microwave, Dishwasher, Disposal, Refrigerator, Icemaker, Stove
Appliance Built-In Microwave, Dishwasher, Disposal, Refrigerator, Icemaker, Stove
Heat Source Natural Gas
Exterior
Exterior Feature Deck(s), Porch(es)
Parking Features Garage - Front Entry, Garage Door Opener
Garage Spaces 2.0
Fence Rear
Water Access N
Accessibility None
Porch Deck(s), Porch(es)
Attached Garage 2
Total Parking Spaces 2
Garage Y
Building
Story 2
Foundation Permanent
Sewer Public Sewer
Water Public
Architectural Style Colonial
Level or Stories 2
Additional Building Above Grade, Below Grade
New Construction N
Schools
Elementary Schools Wilderness
Middle Schools Chancellor
High Schools Riverbend
School District Spotsylvania County Public Schools
Others
Senior Community No
Tax ID 21L8-193-
Ownership Fee Simple
SqFt Source Assessor
Security Features Security System
Special Listing Condition Standard
Read Less
Want to know what your home might be worth? Contact us for a FREE valuation!

Our team is ready to help you sell your home for the highest possible price ASAP

Bought with Alfred Phu Pham • Keller Williams Capital Properties
GET MORE INFORMATION





