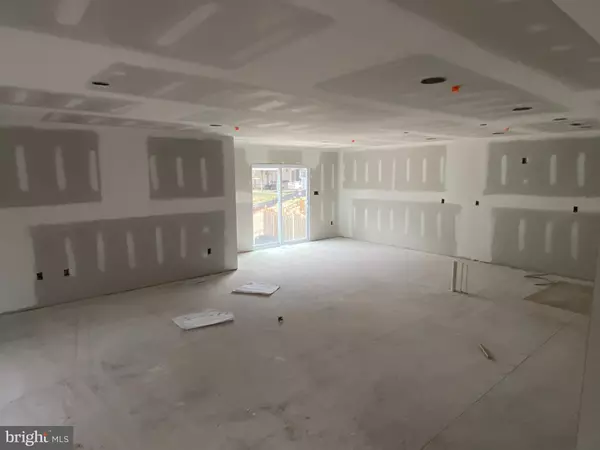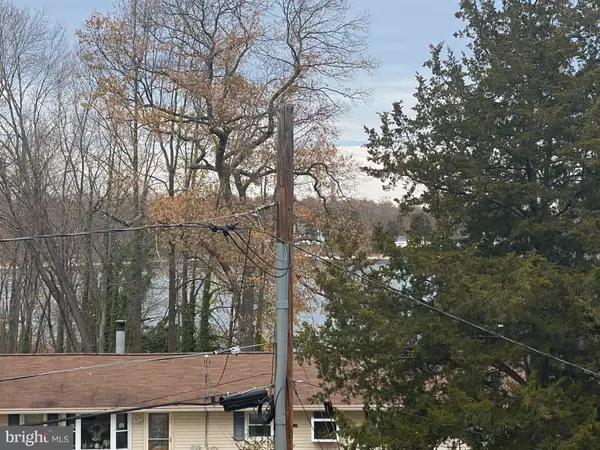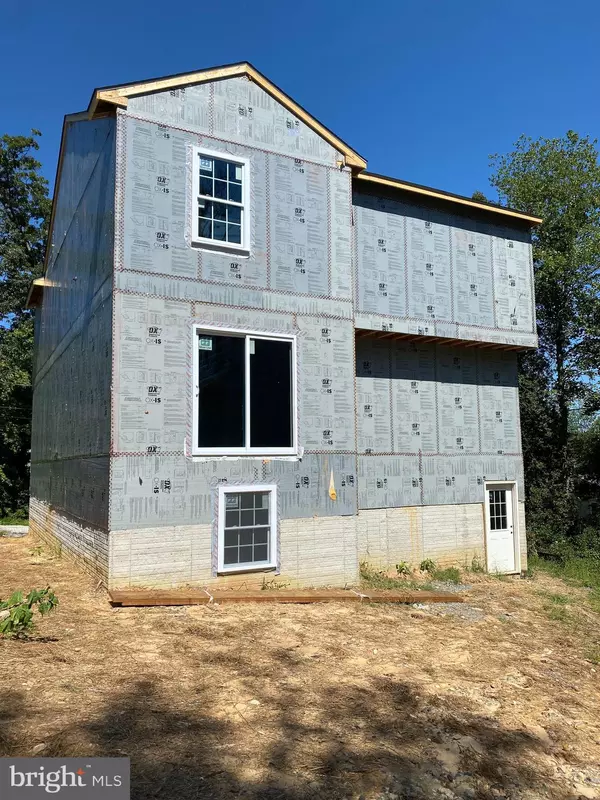$499,000
$499,000
For more information regarding the value of a property, please contact us for a free consultation.
997 BEECHWOOD AVE Pasadena, MD 21122
4 Beds
3 Baths
2,096 SqFt
Key Details
Sold Price $499,000
Property Type Single Family Home
Sub Type Detached
Listing Status Sold
Purchase Type For Sale
Square Footage 2,096 sqft
Price per Sqft $238
Subdivision High Point
MLS Listing ID MDAA2009978
Sold Date 02/04/22
Style Colonial
Bedrooms 4
Full Baths 2
Half Baths 1
HOA Y/N N
Abv Grd Liv Area 2,096
Originating Board BRIGHT
Year Built 2021
Annual Tax Amount $993
Tax Year 2021
Lot Size 6,531 Sqft
Acres 0.15
Property Description
Beautiful new construction has wonderful curb appeal with triple gable, 2 car garage, and a waterview. This home offers stick built construction along with a 10 year RWC warranty. Lovely setting near the community amenities of park with tot lot and basketball and water privileges including nice ramp, beach, and pier. Parking at both community locations. Open concept living with adjoining kitchen, living and dining. Lovely upgraded custom cabinetry with soft close drawers and doors, granite counters and stainless appliances. The refrigerator has an ice maker and the stove is self-cleaning for easy maintenance. Classic 2-panel doors, nickel finish hardware, two tone custom paint, ceramic tile in baths and laundry, recessed lighting, upgraded vanities and lighting, and laminate hardwood flooring in main living areas complete this modern look. Master features cathedral ceiling, walk-in closet, and bath with custom shower including seat and rain shower head with built-in diverter. Basement with areaway exit also has full bath rough in for future living space. Home should be complete around the end of December.
Location
State MD
County Anne Arundel
Zoning R5
Rooms
Other Rooms Living Room, Dining Room, Primary Bedroom, Bedroom 2, Bedroom 3, Bedroom 4, Kitchen, Foyer, Laundry, Utility Room, Bathroom 2, Primary Bathroom, Half Bath
Basement Poured Concrete, Connecting Stairway, Full, Interior Access, Outside Entrance, Rough Bath Plumb
Interior
Interior Features Floor Plan - Open
Hot Water Electric
Heating Heat Pump(s)
Cooling Central A/C
Flooring Carpet, Laminated
Equipment Built-In Microwave, Dishwasher, Disposal, Exhaust Fan, Oven/Range - Electric, Refrigerator, Icemaker, Stainless Steel Appliances
Fireplace N
Window Features Double Pane,Energy Efficient,Screens
Appliance Built-In Microwave, Dishwasher, Disposal, Exhaust Fan, Oven/Range - Electric, Refrigerator, Icemaker, Stainless Steel Appliances
Heat Source Electric
Laundry Upper Floor, Hookup
Exterior
Parking Features Garage - Front Entry
Garage Spaces 2.0
Utilities Available Cable TV Available
Amenities Available Beach, Boat Ramp, Pier/Dock, Basketball Courts, Tot Lots/Playground
Water Access Y
Water Access Desc Canoe/Kayak,Fishing Allowed,Boat - Powered,Personal Watercraft (PWC),Sail,Swimming Allowed,Waterski/Wakeboard
View Trees/Woods
Roof Type Shingle
Street Surface Black Top
Accessibility None
Road Frontage City/County
Attached Garage 2
Total Parking Spaces 2
Garage Y
Building
Lot Description Partly Wooded
Story 3
Foundation Concrete Perimeter
Sewer Public Sewer
Water Public
Architectural Style Colonial
Level or Stories 3
Additional Building Above Grade, Below Grade
Structure Type Dry Wall,Vaulted Ceilings
New Construction Y
Schools
School District Anne Arundel County Public Schools
Others
Senior Community No
Tax ID 020338890022252
Ownership Fee Simple
SqFt Source Assessor
Acceptable Financing Cash, Conventional, Exchange, FHA, VA
Listing Terms Cash, Conventional, Exchange, FHA, VA
Financing Cash,Conventional,Exchange,FHA,VA
Special Listing Condition Standard
Read Less
Want to know what your home might be worth? Contact us for a FREE valuation!

Our team is ready to help you sell your home for the highest possible price ASAP

Bought with Olga Hernandez • Realty Advantage
GET MORE INFORMATION





