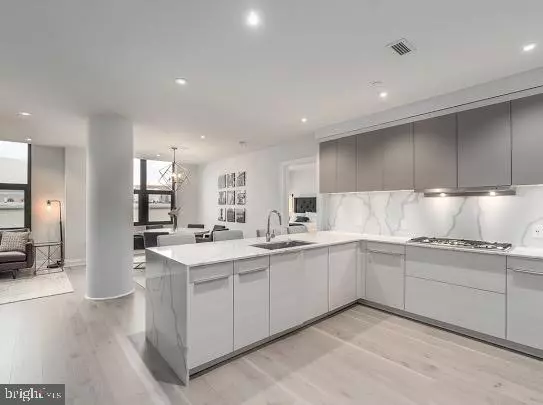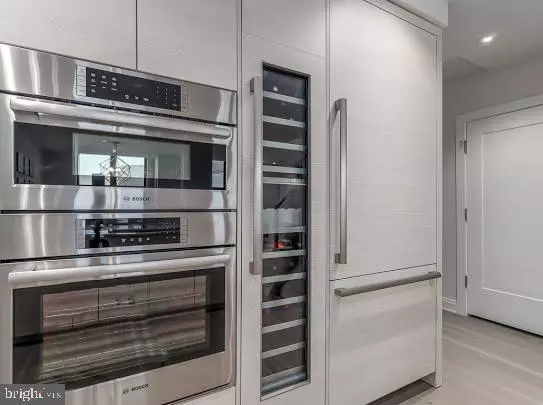$1,555,000
$1,599,000
2.8%For more information regarding the value of a property, please contact us for a free consultation.
1427 RHODE ISLAND AVE NW #PH02 Washington, DC 20005
2 Beds
3 Baths
1,930 SqFt
Key Details
Sold Price $1,555,000
Property Type Condo
Sub Type Condo/Co-op
Listing Status Sold
Purchase Type For Sale
Square Footage 1,930 sqft
Price per Sqft $805
Subdivision Logan Circle
MLS Listing ID DCDC459274
Sold Date 06/16/20
Style Contemporary
Bedrooms 2
Full Baths 2
Half Baths 1
Condo Fees $1,085/mo
HOA Y/N N
Abv Grd Liv Area 1,930
Originating Board BRIGHT
Year Built 2017
Annual Tax Amount $17,420
Tax Year 2019
Property Description
Welcome to The Elysium! The new luxury penthouse building in Logan Circle. This exclusive Penthouse includes: Poggenpohl Cabinets, Calcutta quartz countertops, geometric designed Kr us sinks, porcelain backsplashes, and Gaggenau and Bosch Appliances. The bathroom finishes include Porcelanosa tile, soaking tubs, showers with frameless glass doors and Waterworks fixtures. This 2 bedroom modern style penthouse also features a second floor loft with bar and outdoor patio with built-in sink and BBQ grill. The Elysium is only 1/2 block from prime 14th Street attractions. Whole Foods is located directly behind the building and it is within walking distance of the Dupont Circle and U Street Metro Stations. Your luxury lifestyle awaits you, with sweeping views of The District from your private patio. Welcome Home.
Location
State DC
County Washington
Zoning RESIDENTIAL
Rooms
Main Level Bedrooms 2
Interior
Interior Features Bar, Combination Dining/Living, Floor Plan - Open, Intercom, Kitchen - Island, Primary Bath(s), Recessed Lighting, Sprinkler System, Stall Shower, Walk-in Closet(s), Window Treatments, Wine Storage, Wood Floors
Heating Central
Cooling Central A/C
Flooring Hardwood
Equipment Built-In Microwave, Built-In Range, Cooktop, Disposal, Dryer - Electric, Refrigerator, Stainless Steel Appliances, Washer - Front Loading, Water Heater
Window Features Double Pane
Appliance Built-In Microwave, Built-In Range, Cooktop, Disposal, Dryer - Electric, Refrigerator, Stainless Steel Appliances, Washer - Front Loading, Water Heater
Heat Source Electric
Laundry Dryer In Unit, Washer In Unit
Exterior
Exterior Feature Balcony
Parking On Site 1
Amenities Available Concierge, Elevator
Water Access N
Accessibility None
Porch Balcony
Garage N
Building
Story 2
Sewer Public Sewer
Water Public
Architectural Style Contemporary
Level or Stories 2
Additional Building Above Grade, Below Grade
New Construction N
Schools
School District District Of Columbia Public Schools
Others
Pets Allowed Y
HOA Fee Include Common Area Maintenance,Ext Bldg Maint,Management,Reserve Funds,Trash
Senior Community No
Tax ID 0210//2392
Ownership Condominium
Security Features 24 hour security,Desk in Lobby,Exterior Cameras,Fire Detection System,Intercom,Main Entrance Lock,Monitored,Resident Manager,Sprinkler System - Indoor,Smoke Detector
Special Listing Condition Standard
Pets Allowed Dogs OK, Cats OK
Read Less
Want to know what your home might be worth? Contact us for a FREE valuation!

Our team is ready to help you sell your home for the highest possible price ASAP

Bought with Matthew U Dubbaneh • The ONE Street Company

GET MORE INFORMATION





