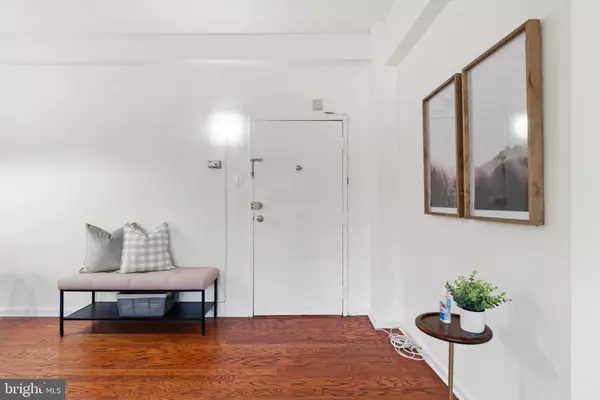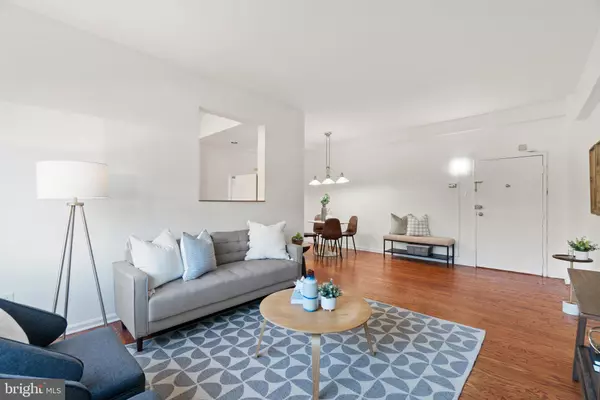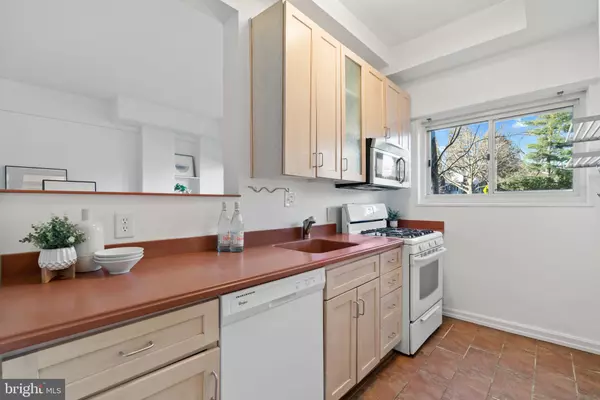$252,500
$260,000
2.9%For more information regarding the value of a property, please contact us for a free consultation.
5315 CONNECTICUT AVE NW #101 Washington, DC 20015
1 Bed
1 Bath
705 SqFt
Key Details
Sold Price $252,500
Property Type Condo
Sub Type Condo/Co-op
Listing Status Sold
Purchase Type For Sale
Square Footage 705 sqft
Price per Sqft $358
Subdivision Chevy Chase
MLS Listing ID DCDC2032180
Sold Date 05/02/22
Style Art Deco,Contemporary,Unit/Flat
Bedrooms 1
Full Baths 1
Condo Fees $615/mo
HOA Y/N N
Abv Grd Liv Area 705
Originating Board BRIGHT
Year Built 1955
Annual Tax Amount $2,087
Tax Year 2021
Property Description
BEST PRICE IN CHEVY CHASE! Do not miss this opportunity as it will not last.
Spacious light-filled 1Bedroom/1Bathroom apartment conveniently located within a 15min walk to Friendship Heights Metro Station (Red Line), also very close to multiple shops, supermarkets, and restaurants. The unit includes hardwood floors, a fully equipped kitchen, living room, dining room, large walk-in closet, and a full bathroom with a bathtub that has been fully refinished. Most recently the unit was freshly painted all throughout. All utilities are included in the condo fee, with the exception of cable and internet.
Location
State DC
County Washington
Zoning R
Rooms
Main Level Bedrooms 1
Interior
Interior Features Dining Area, Floor Plan - Open, Walk-in Closet(s), Window Treatments, Wood Floors
Hot Water Natural Gas
Heating Central
Cooling Central A/C
Flooring Hardwood
Equipment Built-In Microwave, Oven/Range - Electric, Oven/Range - Gas, Refrigerator
Furnishings No
Fireplace N
Appliance Built-In Microwave, Oven/Range - Electric, Oven/Range - Gas, Refrigerator
Heat Source Natural Gas
Laundry Common
Exterior
Amenities Available Elevator, Laundry Facilities
Water Access N
Accessibility No Stairs
Garage N
Building
Story 1
Unit Features Mid-Rise 5 - 8 Floors
Sewer Public Sewer
Water Public
Architectural Style Art Deco, Contemporary, Unit/Flat
Level or Stories 1
Additional Building Above Grade, Below Grade
New Construction N
Schools
Elementary Schools Murch
Middle Schools Deal
High Schools Jackson-Reed
School District District Of Columbia Public Schools
Others
Pets Allowed N
HOA Fee Include Water,Heat,Electricity,Gas
Senior Community No
Tax ID 1873//2001
Ownership Condominium
Security Features Desk in Lobby
Special Listing Condition Standard
Read Less
Want to know what your home might be worth? Contact us for a FREE valuation!

Our team is ready to help you sell your home for the highest possible price ASAP

Bought with Matthew Brown • Keller Williams Capital Properties

GET MORE INFORMATION





