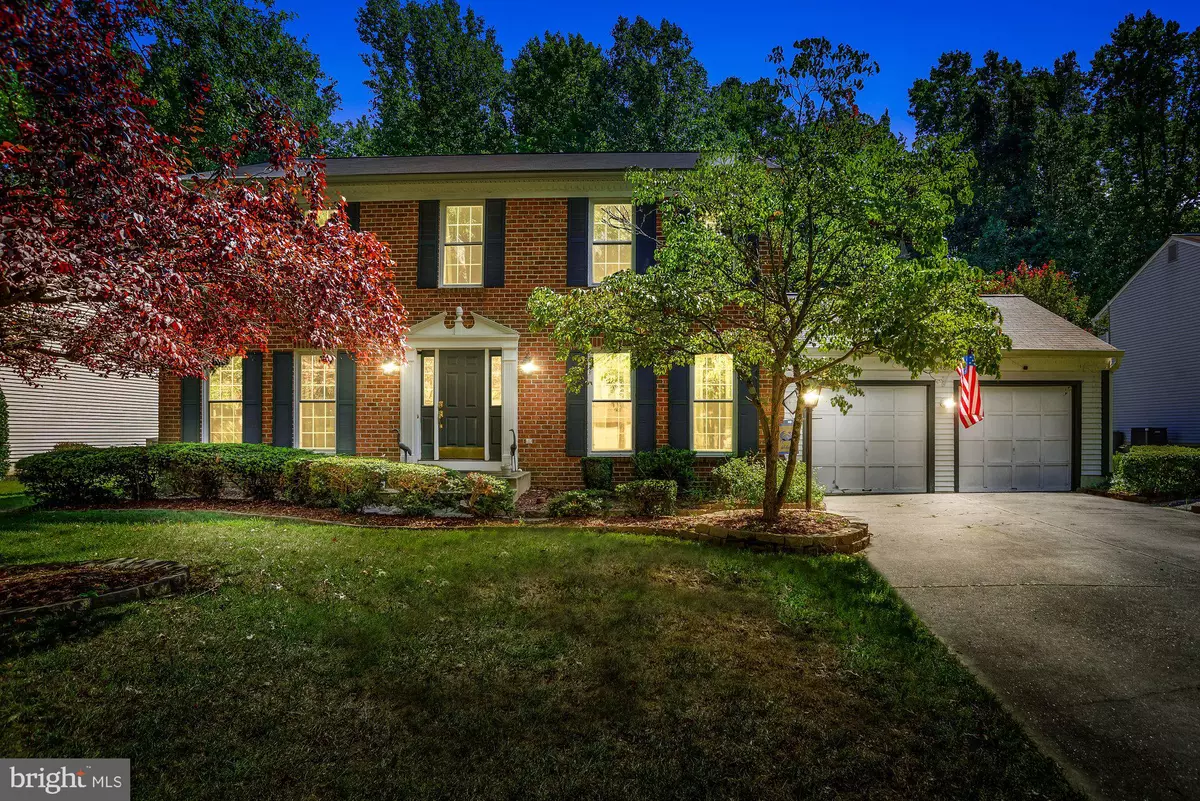$550,000
$550,000
For more information regarding the value of a property, please contact us for a free consultation.
14813 PEPPER TREE DR Bowie, MD 20721
4 Beds
3 Baths
3,192 SqFt
Key Details
Sold Price $550,000
Property Type Single Family Home
Sub Type Detached
Listing Status Sold
Purchase Type For Sale
Square Footage 3,192 sqft
Price per Sqft $172
Subdivision Tall Oaks Crossing
MLS Listing ID MDPG2011268
Sold Date 10/19/21
Style Colonial
Bedrooms 4
Full Baths 2
Half Baths 1
HOA Fees $44/mo
HOA Y/N Y
Abv Grd Liv Area 2,128
Originating Board BRIGHT
Year Built 1989
Annual Tax Amount $6,561
Tax Year 2021
Lot Size 0.290 Acres
Acres 0.29
Property Description
**Brand new wood flooring will be installed in the entire basement and if contract is executed in the next few days the buyers can choose their comparable wood flooring of choice** This amazing single family detached home located on a cul-de-sac within the established Tall Oaks Crossing neighborhood. Over the past 6 years this home has been lovingly updated, upgraded, and remodeled, opening the main level to provide beautiful bright and airy living spaces with custom kitchen window and new whole house windows (2016) complemented with hardwood floors. The new and improved floor plan is extremely functional and provides a natural flow from the entrance through the living room, family room and wide-open eat in kitchen with center island and all stainless-steel appliances; adjacent is the newly remodeled downstairs bathroom. Step out through the patio doors onto the expansive very nicely appointed Trex deck overlooking the private, fully fenced backyard oasis with patio area and fire pit. Upstairs you will find a large owners’ suite with walk in closet and completely remodeled ensuite bathroom with lovely cabinetry and spacious shower. Adjoining the Owners suite is the optional fourth bedroom currently being used as a home office and, access from the owners’ suite, could make this an ideal nursery. The other two bedrooms are a very good size and newly updated family bathroom completes the tour of the upper level. Down in the fully finished and updated basement you will find a fantastic recreation space currently being used as a living room/home theatre (with surround sound and recessed lighting) adjoined by the very large home gym and laundry room with walk out to back yard. The functional flow of the basement will allow the new owners to utilize this nice layout to their hearts content. Welcome Home!.
Location
State MD
County Prince Georges
Zoning RR
Direction North
Rooms
Basement Other
Interior
Interior Features Combination Kitchen/Living, Kitchen - Table Space, Dining Area, Primary Bath(s), Built-Ins, Crown Moldings, Wood Floors, Upgraded Countertops, Carpet, Ceiling Fan(s), Floor Plan - Open, Kitchen - Island
Hot Water Electric
Heating Heat Pump(s)
Cooling Central A/C
Flooring Carpet, Hardwood
Fireplaces Number 1
Fireplaces Type Stone, Wood
Equipment Dishwasher, Disposal, Icemaker, Refrigerator, Washer, Dryer - Electric, Oven/Range - Electric
Fireplace Y
Window Features Insulated,Skylights
Appliance Dishwasher, Disposal, Icemaker, Refrigerator, Washer, Dryer - Electric, Oven/Range - Electric
Heat Source Electric
Exterior
Exterior Feature Deck(s), Patio(s)
Garage Garage Door Opener
Garage Spaces 2.0
Fence Rear, Fully, Wood
Amenities Available Bike Trail, Jog/Walk Path, Lake, Tennis Courts, Tot Lots/Playground
Waterfront N
Water Access N
View Street
Roof Type Shingle
Accessibility None
Porch Deck(s), Patio(s)
Parking Type Attached Garage
Attached Garage 2
Total Parking Spaces 2
Garage Y
Building
Story 3
Foundation Slab
Sewer Public Sewer
Water Public
Architectural Style Colonial
Level or Stories 3
Additional Building Above Grade, Below Grade
New Construction N
Schools
High Schools Bowie
School District Prince George'S County Public Schools
Others
HOA Fee Include Common Area Maintenance,Snow Removal
Senior Community No
Tax ID 17070756833
Ownership Fee Simple
SqFt Source Assessor
Horse Property N
Special Listing Condition Standard
Read Less
Want to know what your home might be worth? Contact us for a FREE valuation!

Our team is ready to help you sell your home for the highest possible price ASAP

Bought with Abid Rizvi • Forestar Realty, LLC

GET MORE INFORMATION





