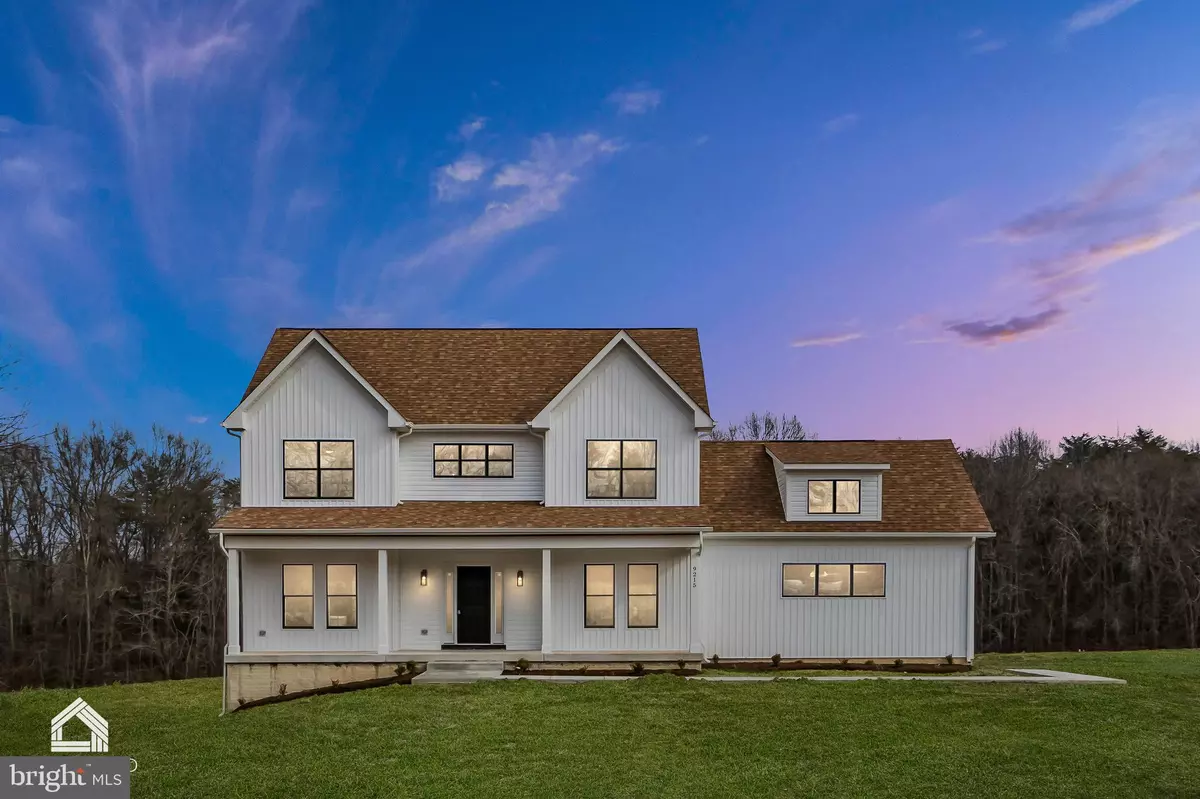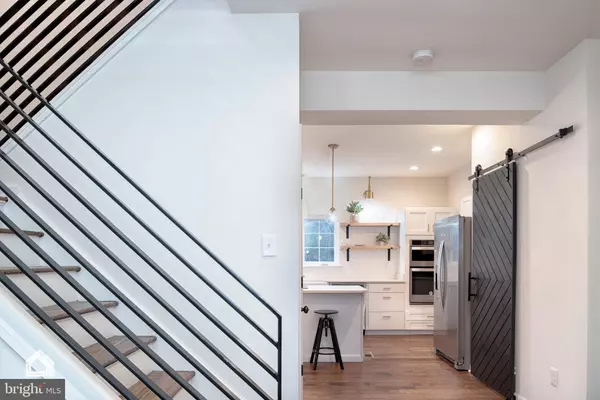$488,000
$488,000
For more information regarding the value of a property, please contact us for a free consultation.
15504 HETH DR Mineral, VA 23117
4 Beds
3 Baths
2,280 SqFt
Key Details
Sold Price $488,000
Property Type Single Family Home
Sub Type Detached
Listing Status Sold
Purchase Type For Sale
Square Footage 2,280 sqft
Price per Sqft $214
Subdivision Morgan
MLS Listing ID VASP2000094
Sold Date 09/20/21
Style Farmhouse/National Folk
Bedrooms 4
Full Baths 2
Half Baths 1
HOA Fees $9/ann
HOA Y/N Y
Abv Grd Liv Area 2,280
Originating Board BRIGHT
Annual Tax Amount $287
Tax Year 2020
Lot Size 1.200 Acres
Acres 1.2
Property Description
If you've been looking for the perfect home, look no further! Gorgeous modern farmhouse to be built on a tranquil 1.2 acres in lake community! The Hemlock is Ironwood's largest model to date with luxury and upgrades throughout the entire home. The wide front-facing windows and covered porch are reminiscent of a quiet New England cottage. The main level exhibits a spacious floor plan generously designed with office, pantry, and mud room to accommodate a full family life. A sleek horizontal iron railing accents the staircase. Our standard model is masterfully fashioned with a luxury master bathroom, farmhouse sink, double stacked ovens, and attached two-car garage. Additional options include a basement (unfinished or finished) and a 16x16 wooden deck. Neighborhood boasts private sandy beach and a boat ramp. House is to be built. Photos are from the same model home previous built.
Location
State VA
County Spotsylvania
Zoning RR
Rooms
Basement Full, Outside Entrance, Rough Bath Plumb, Unfinished, Windows
Interior
Interior Features Carpet, Combination Kitchen/Dining, Dining Area, Floor Plan - Open, Kitchen - Gourmet, Kitchen - Island, Pantry, Primary Bath(s), Recessed Lighting, Upgraded Countertops, Walk-in Closet(s), Wood Floors
Hot Water Electric
Heating Forced Air
Cooling Central A/C
Flooring Carpet, Hardwood
Equipment Built-In Microwave, Dishwasher, Oven - Wall, Refrigerator, Water Heater, Cooktop
Fireplace N
Appliance Built-In Microwave, Dishwasher, Oven - Wall, Refrigerator, Water Heater, Cooktop
Heat Source Electric
Exterior
Parking Features Garage - Side Entry, Oversized
Garage Spaces 6.0
Amenities Available Beach, Boat Ramp, Water/Lake Privileges, Lake
Water Access Y
Water Access Desc Boat - Powered,Canoe/Kayak,Fishing Allowed,Private Access,Swimming Allowed,Waterski/Wakeboard
Accessibility 2+ Access Exits
Attached Garage 2
Total Parking Spaces 6
Garage Y
Building
Story 3
Sewer No Sewer System
Water None
Architectural Style Farmhouse/National Folk
Level or Stories 3
Additional Building Above Grade, Below Grade
New Construction Y
Schools
Elementary Schools Livingston
Middle Schools Post Oak
High Schools Spotsylvania
School District Spotsylvania County Public Schools
Others
Senior Community No
Tax ID 55C1-86-
Ownership Fee Simple
SqFt Source Assessor
Acceptable Financing Cash, Conventional, FHA, VA, USDA
Listing Terms Cash, Conventional, FHA, VA, USDA
Financing Cash,Conventional,FHA,VA,USDA
Special Listing Condition Standard
Read Less
Want to know what your home might be worth? Contact us for a FREE valuation!

Our team is ready to help you sell your home for the highest possible price ASAP

Bought with Melanie Virginia Lucero • Lakeside Real Estate

GET MORE INFORMATION





