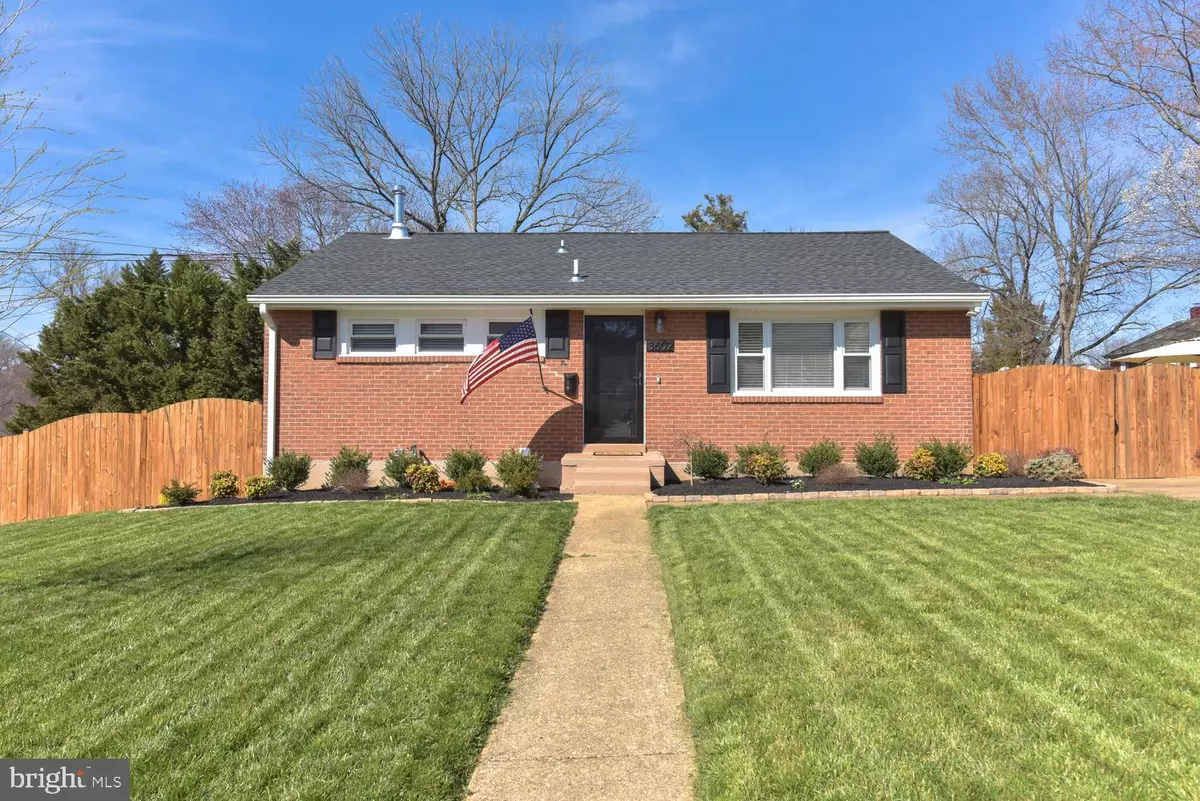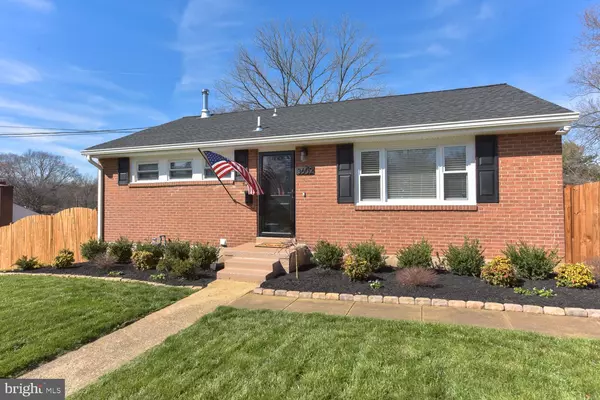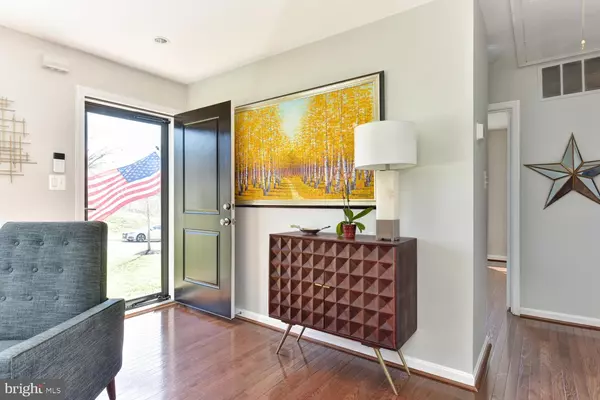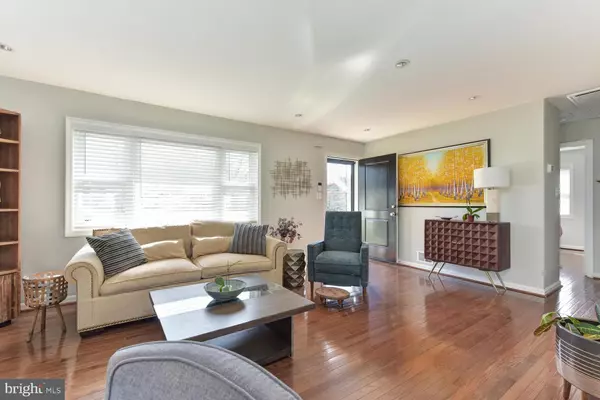$541,052
$523,000
3.5%For more information regarding the value of a property, please contact us for a free consultation.
3602 OAKWOOD LN Alexandria, VA 22310
4 Beds
3 Baths
1,924 SqFt
Key Details
Sold Price $541,052
Property Type Single Family Home
Sub Type Detached
Listing Status Sold
Purchase Type For Sale
Square Footage 1,924 sqft
Price per Sqft $281
Subdivision Virginia Hills
MLS Listing ID VAFX1115520
Sold Date 04/16/20
Style Cottage
Bedrooms 4
Full Baths 3
HOA Y/N N
Abv Grd Liv Area 962
Originating Board BRIGHT
Year Built 1953
Annual Tax Amount $5,156
Tax Year 2019
Lot Size 10,000 Sqft
Acres 0.23
Property Description
Beautiful and smartly updated Virginia Hills cottage. Sunny 4 bedroom 3 bath home with a chic master bath and a luxury kitchen, the owners have added all the right touches. An open floor plan makes the house great for entertaining. Master and a second bedroom on the main level, each with their own bath. Ample master bedroom with gorgeous new bath and lots of closet space . The house is set on almost a quarter of an acre. A new sliding glass door lets one step out from the main living area onto a new patio surrounded by expansive lawn . The new wooden fence affords a yard with privacy, tranquility and style. The lower level boasts a cozy family room. Two bedrooms with lots of light, another updated bath and a large laundry room. Located minutes from Old Town Alexandria and an easy commute to DC, Fort Belvoir, the Pentagon, New Amazon HQ and Maryland. .
Location
State VA
County Fairfax
Zoning 140
Rooms
Other Rooms Living Room, Dining Room, Primary Bedroom, Bedroom 2, Bedroom 3, Bedroom 4, Kitchen, Family Room, Laundry, Bathroom 2, Bathroom 3, Primary Bathroom
Basement Connecting Stairway, Interior Access, Walkout Level, Fully Finished
Main Level Bedrooms 2
Interior
Interior Features Combination Dining/Living, Crown Moldings, Floor Plan - Open, Primary Bath(s), Upgraded Countertops, Wood Floors
Heating Central
Cooling Central A/C
Equipment Built-In Microwave, Cooktop, Dishwasher, Disposal, Refrigerator, Icemaker, Oven - Wall, Stainless Steel Appliances, Washer/Dryer Hookups Only
Appliance Built-In Microwave, Cooktop, Dishwasher, Disposal, Refrigerator, Icemaker, Oven - Wall, Stainless Steel Appliances, Washer/Dryer Hookups Only
Heat Source Natural Gas
Exterior
Water Access N
Accessibility None
Garage N
Building
Story 2
Sewer Public Sewer
Water Public
Architectural Style Cottage
Level or Stories 2
Additional Building Above Grade, Below Grade
New Construction N
Schools
School District Fairfax County Public Schools
Others
Senior Community No
Tax ID 0824 14200002
Ownership Fee Simple
SqFt Source Estimated
Special Listing Condition Standard
Read Less
Want to know what your home might be worth? Contact us for a FREE valuation!

Our team is ready to help you sell your home for the highest possible price ASAP

Bought with Michael T Gorman • Long & Foster Real Estate, Inc.

GET MORE INFORMATION





