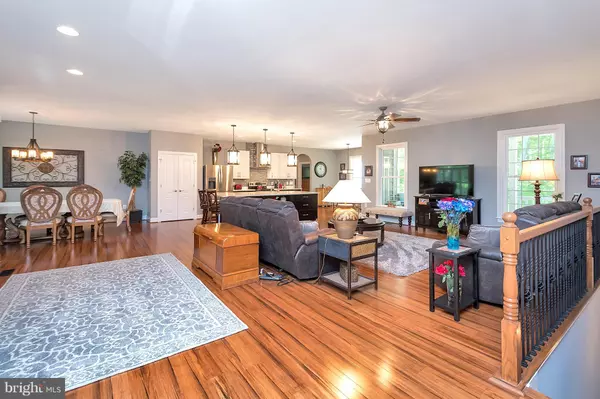$460,000
$460,000
For more information regarding the value of a property, please contact us for a free consultation.
30 NEWTON CV Ruther Glen, VA 22546
4 Beds
3 Baths
3,746 SqFt
Key Details
Sold Price $460,000
Property Type Single Family Home
Sub Type Detached
Listing Status Sold
Purchase Type For Sale
Square Footage 3,746 sqft
Price per Sqft $122
Subdivision Lake Land
MLS Listing ID VACV2000548
Sold Date 12/22/21
Style Ranch/Rambler
Bedrooms 4
Full Baths 3
HOA Fees $95/ann
HOA Y/N Y
Abv Grd Liv Area 2,357
Originating Board BRIGHT
Year Built 2016
Annual Tax Amount $3,273
Tax Year 2021
Lot Size 0.446 Acres
Acres 0.45
Property Description
From the moment you walk in you will feel at home! Open Flr pln. Hardwood floors. Amazing Kitchen w/ quartz counters super sized island &S/S appliance. You will love Screened in porch off breakfast rm. over looking the back yard w/ seasonal water views Split bedroom floor plan, Relax in the oversized Master suite w/ incredible his& her walk in clostes. You LOVE the Master bath upgraded tile Oversized shower w// bench. Off the Living Room are 2 additional large bdrms & upgraded full bath. The Finished basement is beautifully set up to entertain or unwind with a recreation area, family room and another very large bedrm with walk in closet the Jack N Jill Bath w/ tile and separate powder area feels like you are in a spa. This is not a cookie cutter home and You will not be disappointed !
Location
State VA
County Caroline
Zoning R1
Rooms
Other Rooms Dining Room, Primary Bedroom, Bedroom 2, Bedroom 3, Bedroom 4, Kitchen, Family Room, Breakfast Room, Exercise Room, Great Room, Laundry
Basement Partially Finished, Walkout Level
Main Level Bedrooms 3
Interior
Interior Features Attic, Breakfast Area, Family Room Off Kitchen, Dining Area, Upgraded Countertops, Crown Moldings, Primary Bath(s), Window Treatments, Wood Floors, Floor Plan - Open
Hot Water Electric
Heating Heat Pump(s)
Cooling Heat Pump(s)
Flooring Carpet, Tile/Brick, Wood
Equipment Washer/Dryer Hookups Only, Dishwasher, Exhaust Fan, Icemaker, Oven - Self Cleaning, Refrigerator
Fireplace N
Appliance Washer/Dryer Hookups Only, Dishwasher, Exhaust Fan, Icemaker, Oven - Self Cleaning, Refrigerator
Heat Source Electric
Exterior
Exterior Feature Porch(es), Screened
Parking Features Garage - Side Entry
Garage Spaces 2.0
Utilities Available Cable TV Available
Amenities Available Basketball Courts, Beach, Boat Ramp, Club House, Common Grounds, Community Center, Gated Community, Lake, Picnic Area, Pool - Outdoor, Tennis Courts, Water/Lake Privileges, Security, Tot Lots/Playground
Water Access N
View Water
Street Surface Paved
Accessibility None
Porch Porch(es), Screened
Attached Garage 2
Total Parking Spaces 2
Garage Y
Building
Lot Description Backs to Trees, Corner, Cul-de-sac
Story 2
Foundation Slab
Sewer Public Sewer
Water Public
Architectural Style Ranch/Rambler
Level or Stories 2
Additional Building Above Grade, Below Grade
Structure Type Dry Wall,9'+ Ceilings
New Construction N
Schools
High Schools Caroline
School District Caroline County Public Schools
Others
HOA Fee Include Pool(s),Road Maintenance,Snow Removal,Security Gate
Senior Community No
Tax ID 51A7-1-B-897
Ownership Fee Simple
SqFt Source Assessor
Security Features 24 hour security,Security Gate
Special Listing Condition Standard
Read Less
Want to know what your home might be worth? Contact us for a FREE valuation!

Our team is ready to help you sell your home for the highest possible price ASAP

Bought with Vicki LeAnn Black • 1st Choice Better Homes & Land, LC
GET MORE INFORMATION





