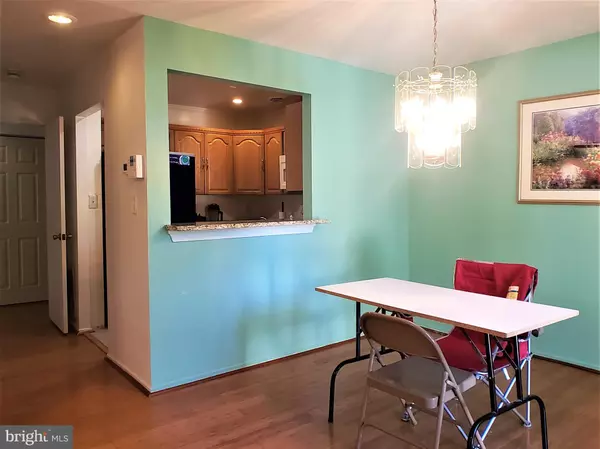$305,000
$303,000
0.7%For more information regarding the value of a property, please contact us for a free consultation.
20221 LEA POND PL Gaithersburg, MD 20886
3 Beds
3 Baths
1,658 SqFt
Key Details
Sold Price $305,000
Property Type Townhouse
Sub Type End of Row/Townhouse
Listing Status Sold
Purchase Type For Sale
Square Footage 1,658 sqft
Price per Sqft $183
Subdivision Overlea
MLS Listing ID MDMC2017964
Sold Date 11/12/21
Style Side-by-Side
Bedrooms 3
Full Baths 2
Half Baths 1
HOA Fees $64/mo
HOA Y/N Y
Abv Grd Liv Area 1,328
Originating Board BRIGHT
Year Built 1985
Annual Tax Amount $2,986
Tax Year 2021
Lot Size 1,368 Sqft
Acres 0.03
Property Description
MULTIPLE OFFERS HAVE BEEN RECEIVED AND SELLER IS ASKING FOR HIGHEST AND BEST BY 10/04/21 at 7:00 p.m. Here is a meticulously maintained townhouse that is sure to please. This 3 bedroom 2 bath home is move-in ready and has many possibilities for how it can be used. Are you looking for a main floor bedroom? here it is. Do you want an in-home office? Theres room for that too. The large windows provide a ton of natural light that makes the hardwood floors glow. The bathrooms have been updated as well as the kitchen with granite countertops and tile floor. There is a wood burning fireplace in the living room and sliding door off the dining room that leads to the patio. The 2 bedrooms upstairs both have double closets and direct access to the full bath. The lower level has a large room which could be a family room, playroom, exercise/workout room, etc., a separate smaller room that has a large walk-in closet, and a half bath as well as storage, utility, and laundry areas. The HOA fees cover lawn maintenance and trash removal as well as access to the Recreational Center, tennis courts, tots playground, and recently upgraded swimming pools. This home is close to schools, shopping, commuter routes and much more. Come check it out now as it wont last long!
Location
State MD
County Montgomery
Zoning TMD
Rooms
Other Rooms Living Room, Dining Room, Bedroom 2, Bedroom 3, Kitchen, Family Room, Bedroom 1, Laundry, Office, Utility Room, Bathroom 1, Bathroom 2, Half Bath
Basement Partially Finished, Full, Interior Access
Main Level Bedrooms 1
Interior
Interior Features Carpet, Ceiling Fan(s), Dining Area, Entry Level Bedroom, Pantry, Combination Dining/Living, Soaking Tub, Tub Shower, Upgraded Countertops, Walk-in Closet(s), Wood Floors
Hot Water Electric
Heating Forced Air
Cooling Central A/C
Fireplaces Number 1
Fireplaces Type Wood
Equipment Built-In Microwave, Dishwasher, Dryer, Extra Refrigerator/Freezer, Disposal, Oven/Range - Electric, Refrigerator, Washer, Water Heater
Fireplace Y
Appliance Built-In Microwave, Dishwasher, Dryer, Extra Refrigerator/Freezer, Disposal, Oven/Range - Electric, Refrigerator, Washer, Water Heater
Heat Source Electric
Laundry Lower Floor
Exterior
Garage Spaces 2.0
Parking On Site 2
Amenities Available Recreational Center, Swimming Pool, Tennis Courts, Tot Lots/Playground
Water Access N
Roof Type Architectural Shingle
Accessibility None
Total Parking Spaces 2
Garage N
Building
Story 3
Foundation Concrete Perimeter
Sewer Public Sewer
Water Public
Architectural Style Side-by-Side
Level or Stories 3
Additional Building Above Grade, Below Grade
New Construction N
Schools
School District Montgomery County Public Schools
Others
Pets Allowed Y
HOA Fee Include Lawn Maintenance,Trash
Senior Community No
Tax ID 160901870168
Ownership Fee Simple
SqFt Source Assessor
Acceptable Financing Cash, Conventional, FHA, VA
Listing Terms Cash, Conventional, FHA, VA
Financing Cash,Conventional,FHA,VA
Special Listing Condition Standard
Pets Allowed Cats OK, Dogs OK
Read Less
Want to know what your home might be worth? Contact us for a FREE valuation!

Our team is ready to help you sell your home for the highest possible price ASAP

Bought with Navpreet Kohli • REMAX Platinum Realty

GET MORE INFORMATION





