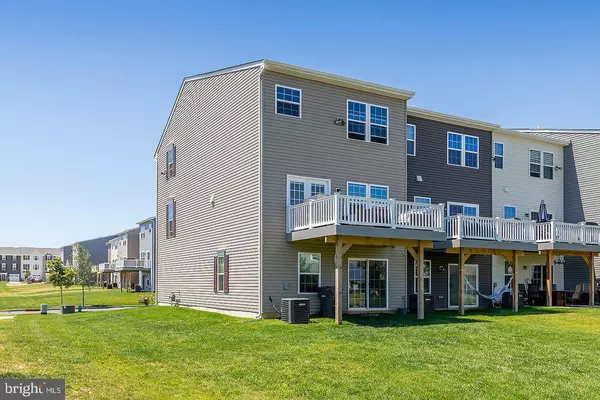$335,000
$329,900
1.5%For more information regarding the value of a property, please contact us for a free consultation.
411 SAMMY ST Swedesboro, NJ 08085
3 Beds
3 Baths
2,334 SqFt
Key Details
Sold Price $335,000
Property Type Townhouse
Sub Type End of Row/Townhouse
Listing Status Sold
Purchase Type For Sale
Square Footage 2,334 sqft
Price per Sqft $143
Subdivision Pepper Farm Towns
MLS Listing ID NJGL2000296
Sold Date 08/13/21
Style Contemporary
Bedrooms 3
Full Baths 2
Half Baths 1
HOA Fees $68/mo
HOA Y/N Y
Abv Grd Liv Area 2,334
Originating Board BRIGHT
Year Built 2019
Annual Tax Amount $9,545
Tax Year 2020
Lot Size 4,095 Sqft
Acres 0.09
Lot Dimensions 0.00 x 0.00
Property Description
Looking for new construction without the wait!! Don't miss this incredible Pepper Farms 1.5 year young expanded END UNIT on a PREMIUM LOT. No expense was spared on this 2,334 square foot beauty. Lower level entry features expanded family room with new flooring, perfect for all of your entertaining needs! The open concept main level boasts custom kitchen with 42' cabinetry, granite countertops, glass backsplash, full stainless steel appliance package, pendant lighting, recessed lighting and hard wood flooring. Bonus finished breakfast space boasts additional cabinetry and counter space plus huge convenient center island makes this a kitchen a 10! The living room is open, airy and spacious with hard wood flooring, recessed lighting and ceiling fan. Upstairs features 3 bedrooms and 2 full bathrooms. The master suite is awesome!! Hard wood custom floors, recessed lighting, ceiling fan and tray ceiling!! Spacious walk-in closet, master bath oasis with huge soaking tub with tile surround, double vanity, tile flooring, and stall shower with tile wall surround. 2 more spacious bedrooms and a hallway full bathroom round out the upper level. At to this beautiful home a one car attached garage, composite deck and premium lot with extra space in the rear and on the side and this is an absolute must see!!! Put this one on your list before its gone...it will not disappoint!!!!
Location
State NJ
County Gloucester
Area Woolwich Twp (20824)
Zoning RES
Rooms
Other Rooms Living Room, Kitchen, Family Room, Breakfast Room
Interior
Hot Water Natural Gas
Heating Forced Air
Cooling Central A/C
Heat Source Natural Gas
Exterior
Parking Features Garage Door Opener
Garage Spaces 1.0
Water Access N
Accessibility None
Attached Garage 1
Total Parking Spaces 1
Garage Y
Building
Story 3
Sewer Public Sewer
Water Public
Architectural Style Contemporary
Level or Stories 3
Additional Building Above Grade, Below Grade
New Construction N
Schools
School District Kingsway Regional High
Others
Senior Community No
Tax ID 24-00028 40-00022
Ownership Fee Simple
SqFt Source Assessor
Special Listing Condition Standard
Read Less
Want to know what your home might be worth? Contact us for a FREE valuation!

Our team is ready to help you sell your home for the highest possible price ASAP

Bought with Col McLaren • Keller Williams Real Estate - Princeton
GET MORE INFORMATION





