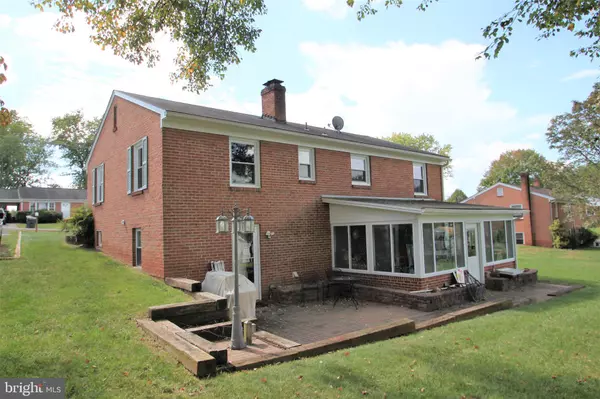$299,900
$299,900
For more information regarding the value of a property, please contact us for a free consultation.
133 ELIZABETH ST Culpeper, VA 22701
3 Beds
2 Baths
1,665 SqFt
Key Details
Sold Price $299,900
Property Type Single Family Home
Sub Type Detached
Listing Status Sold
Purchase Type For Sale
Square Footage 1,665 sqft
Price per Sqft $180
Subdivision None Available
MLS Listing ID VACU2000001
Sold Date 11/17/21
Style Ranch/Rambler
Bedrooms 3
Full Baths 2
HOA Y/N N
Abv Grd Liv Area 1,189
Originating Board BRIGHT
Year Built 1963
Annual Tax Amount $1,416
Tax Year 2021
Lot Size 0.380 Acres
Acres 0.38
Property Description
Delightful 3 Bed/2 Bath All-Brick Rambler in Fantastic Location! Situated on over a third of an acre and on a double lot, this home boasts an open living, dining and kitchen concept, three main level bedrooms, a large lower level family room with wood burning fireplace, custom bath with tile walk-in shower, three seasons room, tons of storage or future finished space. Relaxing rear patio and back yard shed. Hardwood floors on main level, breakfast bar/island with custom live edge counter top, living room with large picture window, oversized parking area, large level backyard with shed. Owner recently upgraded to a new Carrier A/C unit and has also replaced the kitchen cooktop, hot water heater, all windows, doors and outlets in the home. There is a generator hook-up with subpanel.
Location
State VA
County Culpeper
Zoning R1
Rooms
Other Rooms Living Room, Dining Room, Bedroom 2, Bedroom 3, Kitchen, Family Room, Bedroom 1, Other, Storage Room, Utility Room, Full Bath
Basement Daylight, Partial, Full, Improved, Interior Access, Rear Entrance, Windows, Walkout Level
Main Level Bedrooms 3
Interior
Interior Features Ceiling Fan(s), Entry Level Bedroom, Kitchen - Island, Pantry, Wood Floors
Hot Water Natural Gas
Heating Central
Cooling Central A/C
Fireplaces Number 1
Equipment Cooktop, Dishwasher, Oven - Wall, Refrigerator
Fireplace Y
Appliance Cooktop, Dishwasher, Oven - Wall, Refrigerator
Heat Source Natural Gas
Exterior
Exterior Feature Patio(s)
Garage Spaces 4.0
Water Access N
Accessibility None
Porch Patio(s)
Total Parking Spaces 4
Garage N
Building
Lot Description Front Yard, No Thru Street, Rear Yard
Story 2
Foundation Block
Sewer Public Sewer
Water Public
Architectural Style Ranch/Rambler
Level or Stories 2
Additional Building Above Grade, Below Grade
New Construction N
Schools
School District Culpeper County Public Schools
Others
Pets Allowed Y
Senior Community No
Tax ID 50A 6 27
Ownership Fee Simple
SqFt Source Estimated
Special Listing Condition Standard
Pets Allowed No Pet Restrictions
Read Less
Want to know what your home might be worth? Contact us for a FREE valuation!

Our team is ready to help you sell your home for the highest possible price ASAP

Bought with Noemy M Conaway • Samson Properties

GET MORE INFORMATION





