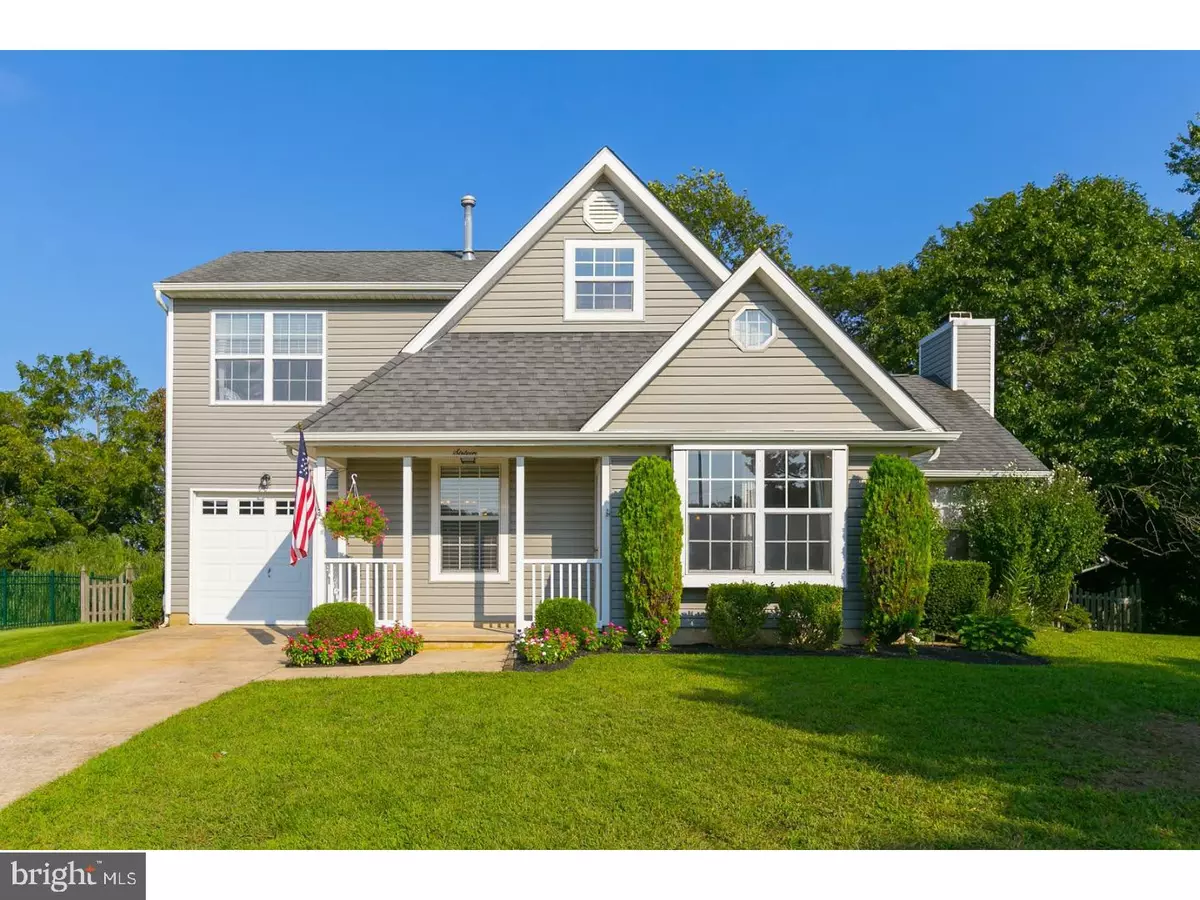$237,500
$244,000
2.7%For more information regarding the value of a property, please contact us for a free consultation.
16 SADDLE LN Swedesboro, NJ 08085
4 Beds
2 Baths
1,586 SqFt
Key Details
Sold Price $237,500
Property Type Single Family Home
Sub Type Detached
Listing Status Sold
Purchase Type For Sale
Square Footage 1,586 sqft
Price per Sqft $149
Subdivision Fox Hound Village
MLS Listing ID 1000362325
Sold Date 11/03/17
Style Colonial
Bedrooms 4
Full Baths 2
HOA Fees $12/ann
HOA Y/N Y
Abv Grd Liv Area 1,586
Originating Board TREND
Year Built 1984
Annual Tax Amount $4,658
Tax Year 2016
Lot Size 6,534 Sqft
Acres 0.15
Lot Dimensions 46X110X98
Property Description
Check out this GORGEOUS updated beauty with nice designer touches featuring a versatile open concept floor plan! The VAULTED living room is streaming with natural light, updated warm hardwood flooring though out the living and dining rooms that's complimented with new 4" baseboards, shadowbox and crown moldings! The BRAND NEW kitchen is just fabulous, start with upscale 42"cabinetry accented with crown molding, soft self close drawers, a pantry closet, gorgeous granite that features a convenient 8ft. breakfast bar! The beautiful backsplash features handmade neutral tiles with designer accents and of course under cabinet lighting! PLUS... All NEW GE stainless appliance package! (includes refrigerator too). Includes designer tile flooring and walk out to a BRAND NEW deck with maintenance free railing! The family room is spacious and includes a gas fireplace and ceiling fan! The first floor includes 1 bedroom currently used as a study, the laundry room and full bath with NEW vanity and granite counter top! The trendy spiral stairs takes you to a large loft perfect for hobby or office and 3 more bedrooms with ceiling fan and another full bath! And that's not all! The heating and air conditioners are NEW high efficiency and include a remote! ALL BRAND new siding and gutters include foam board insulation! LoW utilities, LoW taxes all situated on a nice private yard in the cul-de-sac! Additional bonus features include: Updated dimensional roof, recessed lighting, NEW inline smoke detectors, NEW HOT Water heater, pull down stairs, GARAGE and Shed! Don't miss this impeccable well updated home! Serviced by Kingwasy School district!
Location
State NJ
County Gloucester
Area Logan Twp (20809)
Zoning RES
Rooms
Other Rooms Living Room, Dining Room, Primary Bedroom, Bedroom 2, Bedroom 3, Kitchen, Family Room, Bedroom 1, Laundry, Loft, Other
Interior
Interior Features Kitchen - Island, Butlers Pantry, Ceiling Fan(s), Breakfast Area
Hot Water Natural Gas
Heating Forced Air
Cooling Central A/C
Flooring Wood, Fully Carpeted, Tile/Brick
Fireplaces Number 1
Fireplaces Type Gas/Propane
Equipment Oven - Self Cleaning, Dishwasher, Disposal, Energy Efficient Appliances, Built-In Microwave
Fireplace Y
Appliance Oven - Self Cleaning, Dishwasher, Disposal, Energy Efficient Appliances, Built-In Microwave
Heat Source Natural Gas
Laundry Main Floor
Exterior
Exterior Feature Deck(s), Porch(es)
Garage Spaces 2.0
Fence Other
Utilities Available Cable TV
Water Access N
Roof Type Shingle
Accessibility None
Porch Deck(s), Porch(es)
Attached Garage 1
Total Parking Spaces 2
Garage Y
Building
Lot Description Front Yard, Rear Yard
Story 1.5
Sewer Public Sewer
Water Public
Architectural Style Colonial
Level or Stories 1.5
Additional Building Above Grade
New Construction N
Schools
Middle Schools Kingsway Regional
High Schools Kingsway Regional
School District Kingsway Regional High
Others
HOA Fee Include Common Area Maintenance
Senior Community No
Tax ID 09-01901-00044
Ownership Fee Simple
Read Less
Want to know what your home might be worth? Contact us for a FREE valuation!

Our team is ready to help you sell your home for the highest possible price ASAP

Bought with Patricia Settar • BHHS Fox & Roach-Mullica Hill South
GET MORE INFORMATION





