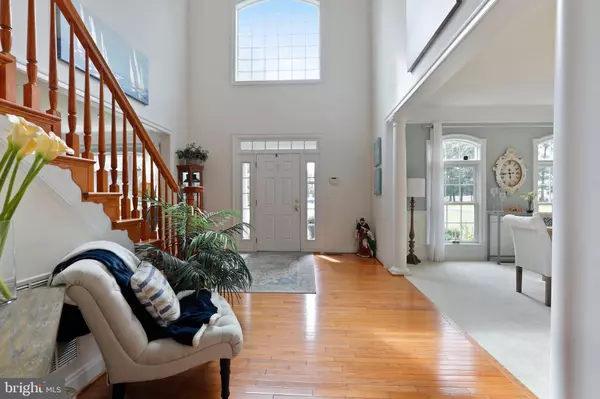$964,900
$964,900
For more information regarding the value of a property, please contact us for a free consultation.
1638 CARNOUSTIE DR Pasadena, MD 21122
6 Beds
6 Baths
3,985 SqFt
Key Details
Sold Price $964,900
Property Type Single Family Home
Sub Type Detached
Listing Status Sold
Purchase Type For Sale
Square Footage 3,985 sqft
Price per Sqft $242
Subdivision Greenspring
MLS Listing ID MDAA2011116
Sold Date 12/06/21
Style Colonial
Bedrooms 6
Full Baths 5
Half Baths 1
HOA Fees $42/ann
HOA Y/N Y
Abv Grd Liv Area 3,985
Originating Board BRIGHT
Year Built 2006
Annual Tax Amount $11,201
Tax Year 2021
Lot Size 1.280 Acres
Acres 1.28
Property Description
Open the door to a spectacular, sophisticated lifestyle. With room to roam, entertain and be entertained, this home has it all. This home boasts a serene, wooded view nestled in a cul-de-sac, that overlooks the fairways of the Compass Pointe Golf Course. With a home theater that seats 11 and a game/wet bar/playroom there is plenty of space for fun. There is a full en-suite on the finished lower level as well as a designated fitness room. The kitchen is welcoming with an open floor plan that showcases a sunny, spacious eating area leading to one of two large living rooms. Behind French doors is a delightful play room. In addition, there is an office for the professional, a formal dining room and a sweeping staircase to the upper level with an exceptional primary suite. Relax on the pergola covered deck with a burning fire in either of the fire pits while soaking in the softly lit hot tub. The impeccably maintained landscaping and hardscape frame the home with a majestic border. Welcome home to your private estate.
Location
State MD
County Anne Arundel
Zoning RLD
Rooms
Basement Outside Entrance, Rear Entrance, Fully Finished, Improved, Walkout Stairs
Main Level Bedrooms 1
Interior
Interior Features Bar, Breakfast Area, Butlers Pantry, Carpet, Ceiling Fan(s), Combination Kitchen/Dining, Crown Moldings, Dining Area, Entry Level Bedroom, Family Room Off Kitchen, Floor Plan - Traditional, Formal/Separate Dining Room, Kitchen - Gourmet, Kitchen - Island, Pantry, Walk-in Closet(s), Wet/Dry Bar, WhirlPool/HotTub, Wood Floors
Hot Water Natural Gas
Heating Heat Pump(s)
Cooling Central A/C
Fireplaces Number 1
Fireplaces Type Gas/Propane
Fireplace Y
Heat Source Natural Gas
Exterior
Parking Features Additional Storage Area, Covered Parking, Garage - Side Entry, Garage Door Opener, Inside Access
Garage Spaces 3.0
Utilities Available Cable TV Available
Water Access N
View Golf Course
Accessibility None
Attached Garage 3
Total Parking Spaces 3
Garage Y
Building
Story 3
Foundation Slab
Sewer Septic Pump
Water Public
Architectural Style Colonial
Level or Stories 3
Additional Building Above Grade
New Construction N
Schools
Elementary Schools Fort Smallwood
Middle Schools Chesapeake Bay
High Schools Chesapeake
School District Anne Arundel County Public Schools
Others
Senior Community No
Tax ID 020339490214324
Ownership Fee Simple
SqFt Source Assessor
Security Features Security System
Special Listing Condition Standard
Read Less
Want to know what your home might be worth? Contact us for a FREE valuation!

Our team is ready to help you sell your home for the highest possible price ASAP

Bought with Maribeth Clissa • RLAH @properties

GET MORE INFORMATION





