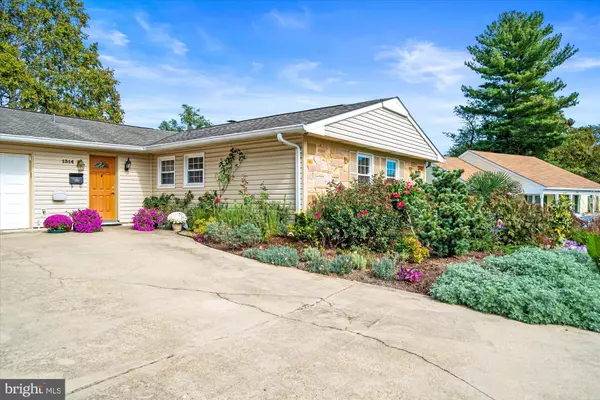$500,000
$499,900
For more information regarding the value of a property, please contact us for a free consultation.
1314 PALM Bowie, MD 20716
4 Beds
2 Baths
2,476 SqFt
Key Details
Sold Price $500,000
Property Type Single Family Home
Sub Type Detached
Listing Status Sold
Purchase Type For Sale
Square Footage 2,476 sqft
Price per Sqft $201
Subdivision Pointer Ridge
MLS Listing ID MDPG2013278
Sold Date 12/15/21
Style Ranch/Rambler
Bedrooms 4
Full Baths 2
HOA Y/N N
Abv Grd Liv Area 2,476
Originating Board BRIGHT
Year Built 1968
Annual Tax Amount $6,020
Tax Year 2020
Lot Size 0.545 Acres
Acres 0.54
Property Description
2500+FIN SQ Main level living at it's best, Stunning rancher on 1/2 acre lot with a beautiful hardscaped front yard. This expansive one level living rancher has a massive open floor plan that allows the person that is cooking in the gourmet kitchen to communicate with family or guest. The exquisite kitchen has been updated with numerous beautiful white cabinetry including a perfectly accented subway tile backsplash , topping the lower kitchen cabinets is the most beautiful Granite counter top that accentuates those gorgeous kitchen cabinets and pendant lighting that brings out the wonderful color of the granite counter top. The ample amount of available space in the dining room allows for a large dining table in connection with additional seating that can be arranged next to the warm glow of the gas fireplace. Off of the kitchen is a wonderfully sized living/family room that is perfect for overflow dinner guests or a big flat screen tv in front of an oversized sectional. Down the hallway is the primary bedroom with a full bath along with two additional perfect sized bedrooms, with the forth bedroom located nearby, adjacent to the study/office. Some additional bonus features of this magnificent home include: black stainless appliances, newer windows, instant hot water heater, under the kitchen sink osmosis water filter, recessed lighting, skylights, bamboo strand wood flooring throughout including a second kitchen setup in the two car garage and a large laundry room. The back of the property boast a covered porch that overlooks the newly installed pavers that leads to an expansive back yard that will provide more than enough space for family activities. The newly enlarged front driveway provides plenty of parking. This is a must see property that will not disappoint.
Location
State MD
County Prince Georges
Zoning RR
Rooms
Other Rooms Living Room, Dining Room, Primary Bedroom, Bedroom 4, Kitchen, Study, Bathroom 2, Bathroom 3
Main Level Bedrooms 4
Interior
Interior Features Ceiling Fan(s), Floor Plan - Open, Kitchen - Gourmet, Kitchen - Island, Pantry, Recessed Lighting, Skylight(s), Studio, Upgraded Countertops, Wood Floors
Hot Water Natural Gas
Heating Forced Air, Wall Unit
Cooling Ceiling Fan(s), Central A/C
Flooring Bamboo
Fireplaces Number 1
Fireplaces Type Brick, Gas/Propane
Equipment Built-In Microwave, Dishwasher, Disposal, Dryer, Icemaker, Instant Hot Water, Oven/Range - Gas, Refrigerator, Stainless Steel Appliances, Washer, Water Heater - Tankless
Fireplace Y
Appliance Built-In Microwave, Dishwasher, Disposal, Dryer, Icemaker, Instant Hot Water, Oven/Range - Gas, Refrigerator, Stainless Steel Appliances, Washer, Water Heater - Tankless
Heat Source Natural Gas
Exterior
Garage Spaces 4.0
Water Access N
Accessibility None
Total Parking Spaces 4
Garage N
Building
Story 1
Foundation Slab
Sewer Public Sewer
Water Public
Architectural Style Ranch/Rambler
Level or Stories 1
Additional Building Above Grade, Below Grade
New Construction N
Schools
School District Prince George'S County Public Schools
Others
Senior Community No
Tax ID 17070822015
Ownership Fee Simple
SqFt Source Assessor
Acceptable Financing Cash, FHA 203(b), VA, Conventional
Listing Terms Cash, FHA 203(b), VA, Conventional
Financing Cash,FHA 203(b),VA,Conventional
Special Listing Condition Standard
Read Less
Want to know what your home might be worth? Contact us for a FREE valuation!

Our team is ready to help you sell your home for the highest possible price ASAP

Bought with Yvonne T Lee II • Keller Williams Capital Properties

GET MORE INFORMATION





