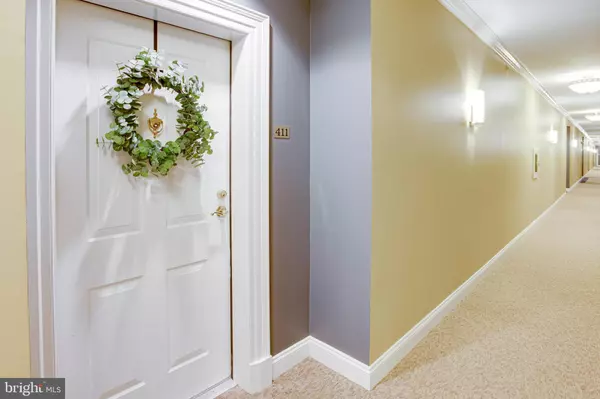$350,000
$350,000
For more information regarding the value of a property, please contact us for a free consultation.
440 BELMONT BAY DR #411 Woodbridge, VA 22191
2 Beds
2 Baths
1,348 SqFt
Key Details
Sold Price $350,000
Property Type Condo
Sub Type Condo/Co-op
Listing Status Sold
Purchase Type For Sale
Square Footage 1,348 sqft
Price per Sqft $259
Subdivision Belmont Bay
MLS Listing ID VAPW2010636
Sold Date 11/23/21
Style Contemporary
Bedrooms 2
Full Baths 2
Condo Fees $465/mo
HOA Fees $65/mo
HOA Y/N Y
Abv Grd Liv Area 1,348
Originating Board BRIGHT
Year Built 2004
Annual Tax Amount $3,874
Tax Year 2021
Property Description
Welcome Home to this Beautiful Sun-Filled 2 Bedroom 2 Bath Condo in the Sought-After Waterfront Community of Belmont Bay* Located next to the Occoquan River and Belmont Bay Arena, the Community Offers Wonderful Amenities to Nature and Water Lovers Alike* This Penthouse Unit Boasts an Open Floor Plan with High Ceilings, Crown Molding, Plush Carpeting, and a Large Sunroom with Arched Windows* Owners Suite Has a Walk In Closet, En Suite Bathroom with Stall Shower and Spacious Vanity *Second Bedroom Has Double Sized Closet and Cordless Blinds * Updated Paint and NEW Light Fixtures Throughout Condo * New HVAC in 2019* Washer/Dryer Located IN Unit* Two Dedicated Parking Spaces, Spacious Storage Unit, and Numerous Bicycle Hooks in the Basement Garage * Building also Has a Beautifully Appointed Secured Lobby and Well Stocked Gym for Residents Use * Enjoy the Short Distance to Shopping and Dining, as Well as the Close By Riverfront* Woodbridge VRE Commuter Station is Right Down the Road* Dont Miss your Chance to Enjoy the Waterfront Lifestyle in Belmont Bay!*
Location
State VA
County Prince William
Zoning PMD
Rooms
Main Level Bedrooms 2
Interior
Interior Features Carpet, Ceiling Fan(s), Dining Area, Crown Moldings, Family Room Off Kitchen, Floor Plan - Open, Formal/Separate Dining Room, Tub Shower, Walk-in Closet(s), Window Treatments
Hot Water Natural Gas
Heating Forced Air
Cooling Central A/C
Flooring Ceramic Tile, Carpet
Fireplace N
Heat Source Natural Gas
Laundry Washer In Unit, Dryer In Unit
Exterior
Parking Features Garage Door Opener, Additional Storage Area, Inside Access, Underground
Garage Spaces 2.0
Parking On Site 2
Amenities Available Common Grounds, Bike Trail, Elevator, Exercise Room, Extra Storage, Fitness Center, Jog/Walk Path, Pool - Outdoor, Reserved/Assigned Parking
Water Access N
Accessibility Elevator
Total Parking Spaces 2
Garage N
Building
Story 1
Unit Features Garden 1 - 4 Floors
Sewer Public Sewer
Water Public
Architectural Style Contemporary
Level or Stories 1
Additional Building Above Grade, Below Grade
New Construction N
Schools
School District Prince William County Public Schools
Others
Pets Allowed Y
HOA Fee Include Lawn Maintenance,Snow Removal,Trash,Common Area Maintenance,Water,Reserve Funds
Senior Community No
Tax ID 8492-53-3950.04
Ownership Condominium
Special Listing Condition Standard
Pets Allowed Case by Case Basis
Read Less
Want to know what your home might be worth? Contact us for a FREE valuation!

Our team is ready to help you sell your home for the highest possible price ASAP

Bought with Jennifer Lynch • Keller Williams Capital Properties

GET MORE INFORMATION





