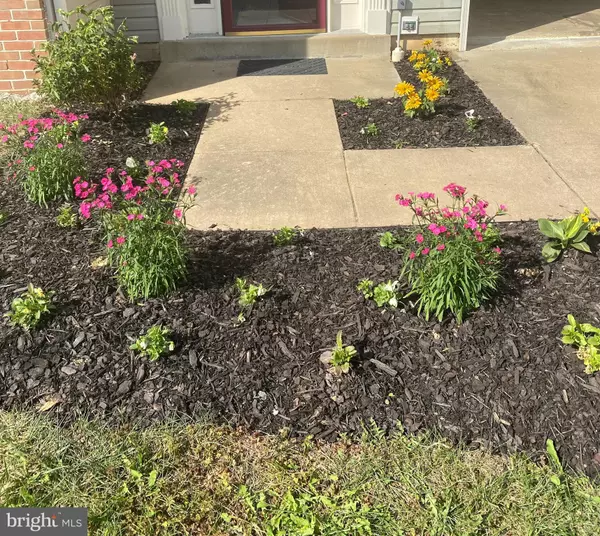$415,000
$427,500
2.9%For more information regarding the value of a property, please contact us for a free consultation.
14038 MADRIGAL DR Woodbridge, VA 22193
3 Beds
4 Baths
1,892 SqFt
Key Details
Sold Price $415,000
Property Type Townhouse
Sub Type Interior Row/Townhouse
Listing Status Sold
Purchase Type For Sale
Square Footage 1,892 sqft
Price per Sqft $219
Subdivision Prince William Commons
MLS Listing ID VAPW2008744
Sold Date 02/28/22
Style Colonial
Bedrooms 3
Full Baths 2
Half Baths 2
HOA Fees $140/mo
HOA Y/N Y
Abv Grd Liv Area 1,488
Originating Board BRIGHT
Year Built 1996
Annual Tax Amount $4,034
Tax Year 2021
Lot Size 1,882 Sqft
Acres 0.04
Property Description
A well maintained colonial townhouse is nestled away within the Prince William Commons community. An extraordinary Dover model with a one car garage which includes additional storage and custom shelving. The two story foyer will welcome you into this grand home which boasts an open dining and living room with gleaming hardwood floors, a gourmet kitchen, an extended deck off the kitchen as well as all new appliances . No detail was spared in this home with upgraded finishes which includes decorative bathrooms, plush newly installed carpet /vinyl flooring along with a new vibrant custom painted interior throughout the home. A fully finished basement is also equipped for additional plumbing to add a custom bar which is ideal for entertaining. The basement also offers a garage level entrance as well as a full walk-out basement which leads to a private wooded exterior. A beautiful staircase to the upper level includes a total of three bedrooms. The primary bedroom offers a vaulted ceiling, a his and hers closet along with a full en-suite bathroom with a separate shower and bathtub. This community is also within close proximity to Interstate 95, The VRE/Omni Ride and Horner Road commuter lots, The Potomac Mills Outlets and a wide assortment of destination shopping, dining and entertainment choices.
Location
State VA
County Prince William
Zoning R16
Rooms
Basement Front Entrance, Garage Access, Rear Entrance, Space For Rooms, Walkout Level, Windows, Full, Heated, Improved, Rough Bath Plumb, Shelving
Interior
Hot Water Natural Gas
Heating Heat Pump(s)
Cooling Central A/C
Flooring Carpet, Vinyl, Ceramic Tile, Engineered Wood
Heat Source Natural Gas
Exterior
Parking Features Additional Storage Area, Covered Parking, Garage - Front Entry
Garage Spaces 3.0
Water Access N
Roof Type Asphalt
Accessibility None
Attached Garage 1
Total Parking Spaces 3
Garage Y
Building
Story 3
Foundation Permanent
Sewer Public Septic, Community Septic Tank
Water Public
Architectural Style Colonial
Level or Stories 3
Additional Building Above Grade, Below Grade
Structure Type 2 Story Ceilings,9'+ Ceilings,Dry Wall
New Construction N
Schools
School District Prince William County Public Schools
Others
Senior Community No
Tax ID 8292-02-7508
Ownership Fee Simple
SqFt Source Assessor
Special Listing Condition Standard
Read Less
Want to know what your home might be worth? Contact us for a FREE valuation!

Our team is ready to help you sell your home for the highest possible price ASAP

Bought with Yonas Asrat • Long & Foster Real Estate, Inc.

GET MORE INFORMATION





