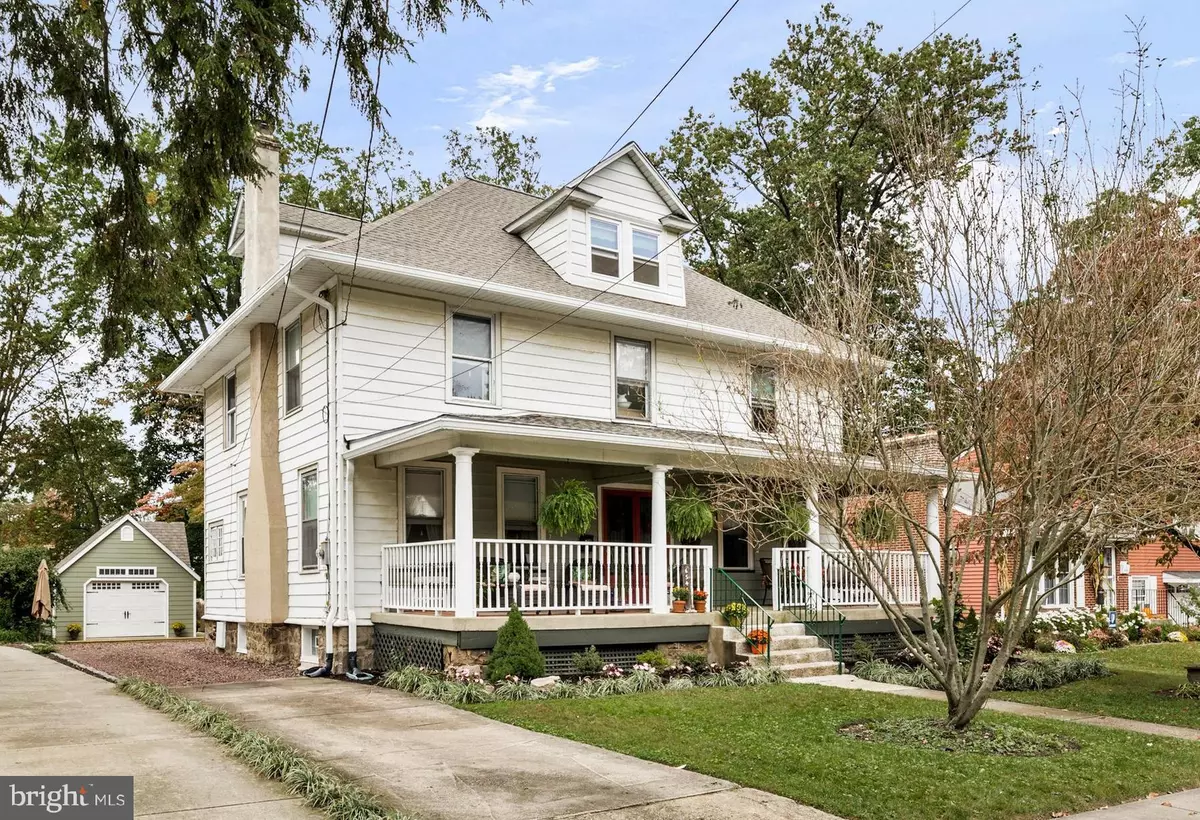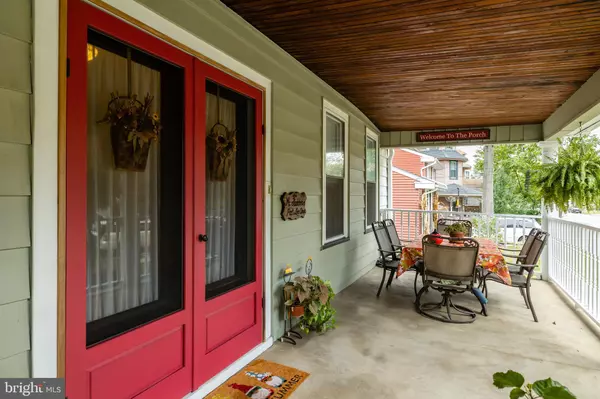$306,000
$295,000
3.7%For more information regarding the value of a property, please contact us for a free consultation.
6541 CEDAR AVE Pennsauken, NJ 08109
5 Beds
2 Baths
2,280 SqFt
Key Details
Sold Price $306,000
Property Type Single Family Home
Sub Type Detached
Listing Status Sold
Purchase Type For Sale
Square Footage 2,280 sqft
Price per Sqft $134
Subdivision Collins Tract
MLS Listing ID NJCD2000637
Sold Date 12/06/21
Style Colonial
Bedrooms 5
Full Baths 1
Half Baths 1
HOA Y/N N
Abv Grd Liv Area 2,280
Originating Board BRIGHT
Year Built 1908
Annual Tax Amount $6,102
Tax Year 2020
Lot Size 10,200 Sqft
Acres 0.23
Lot Dimensions 60.00 x 170.00
Property Description
Classic American Four Square nestled in the lovely Collins Tract neighborhood! Impressively restored and updated throughout, this Gem is a rare find. Built in 1908, this 4-5 Bedroom home features so many original details including the Original Double front doors, refinished original wood flooring, and completely restored main staircase! Gorgeous landscaping and a Huge front Porch offer stunning Curb Appeal. The entry Foyer showcases the historic design with gleaming floors, the Living Room includes sconce lighting over an ornate decorative Fireplace that comes with an electric insert (although non-functioning, one side of the chimney has already been lined for gas conversion option), and the Formal Dining Room offers plenty of space for hosting. Also on the main level, you'll find a unique Breakfast room, Laundry/Mudroom, Half Bath, and the Kitchen featuring oak cabinets, gas cooking, full appliance package and rear stair access to the 2nd floor! Upstairs boasts 4 spacious Bedrooms along with a Jack-n-Jill closet between the front 2 rooms, Full Bath, Upgraded Carpeting, and access to the 3rd Floor - which features AMAZING potential with endless opportunities to transform this space to fit your needs, and includes a finished heated room/5th Bedroom!! Full Basement with Bilco doors, HUGE Amish built Shed with custom decking surround, beautiful deep Backyard, Expanded Driveway, BRAND NEW ROOF installed just days ago with a transferrable warranty, and a 1 year HSA home warranty included for buyer's peace of mind!
Location
State NJ
County Camden
Area Pennsauken Twp (20427)
Zoning RES
Rooms
Other Rooms Living Room, Dining Room, Primary Bedroom, Bedroom 2, Bedroom 3, Bedroom 4, Bedroom 5, Kitchen, Foyer, Breakfast Room, Laundry, Attic
Basement Full, Unfinished
Interior
Interior Features Additional Stairway, Attic, Carpet, Floor Plan - Traditional, Formal/Separate Dining Room, Tub Shower, Wood Floors
Hot Water Oil
Heating Forced Air
Cooling Window Unit(s)
Flooring Hardwood, Carpet
Fireplaces Number 1
Fireplaces Type Electric, Non-Functioning
Equipment Refrigerator, Oven/Range - Gas, Dishwasher, Washer, Dryer
Fireplace Y
Appliance Refrigerator, Oven/Range - Gas, Dishwasher, Washer, Dryer
Heat Source Oil
Laundry Main Floor
Exterior
Exterior Feature Porch(es)
Garage Spaces 6.0
Water Access N
Roof Type Shingle
Accessibility None
Porch Porch(es)
Total Parking Spaces 6
Garage N
Building
Story 3
Foundation Other
Sewer Public Sewer
Water Public
Architectural Style Colonial
Level or Stories 3
Additional Building Above Grade, Below Grade
New Construction N
Schools
School District Pennsauken Township Public Schools
Others
Senior Community No
Tax ID 27-03019-00004
Ownership Fee Simple
SqFt Source Assessor
Special Listing Condition Standard
Read Less
Want to know what your home might be worth? Contact us for a FREE valuation!

Our team is ready to help you sell your home for the highest possible price ASAP

Bought with Michele Klem • KW Jersey/Keller Williams Jersey
GET MORE INFORMATION





