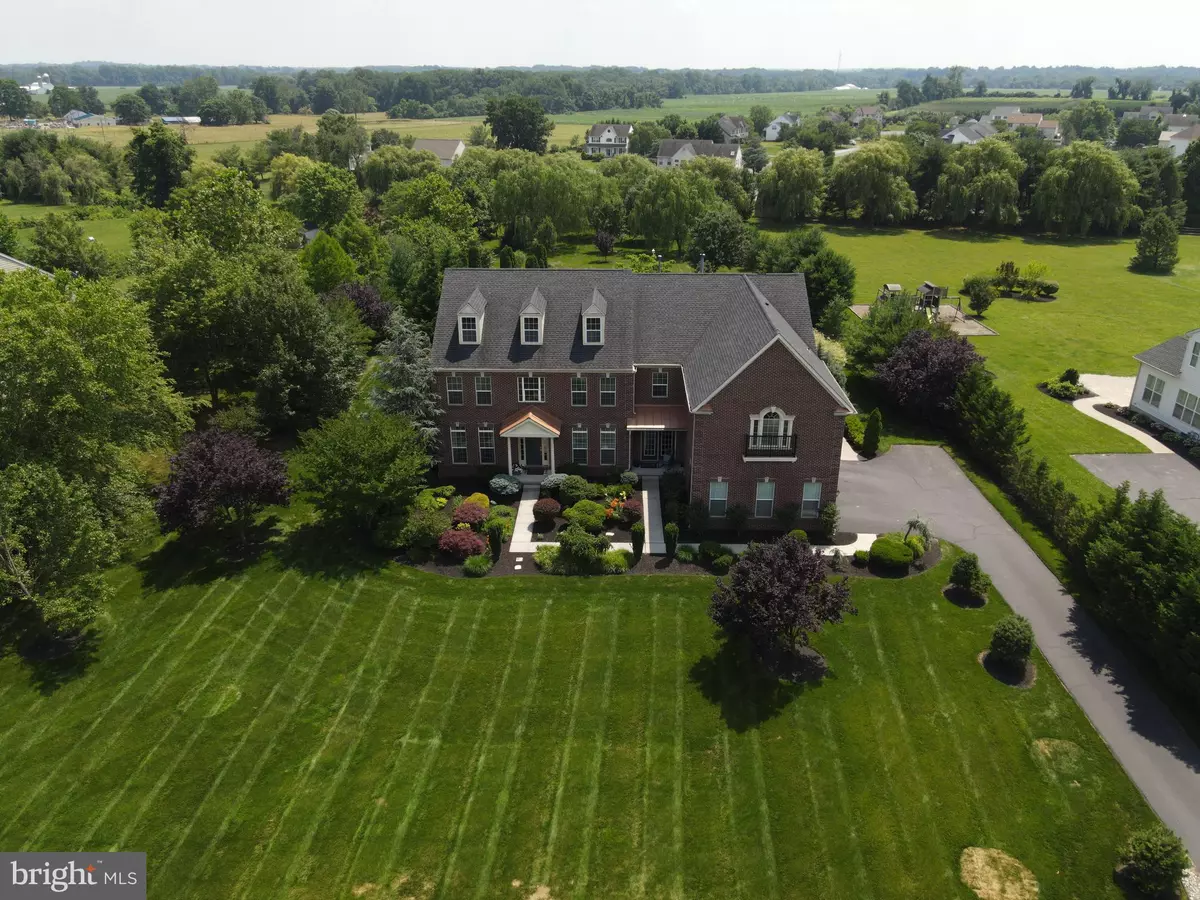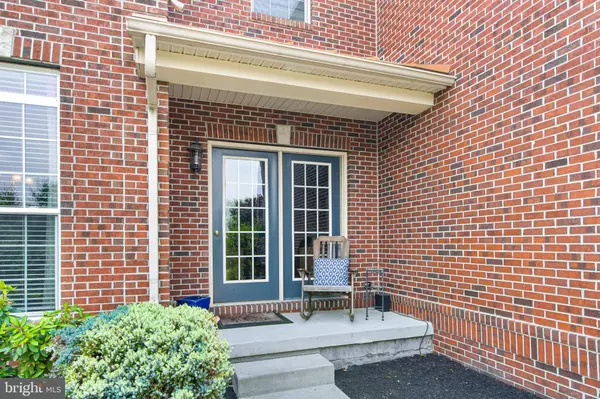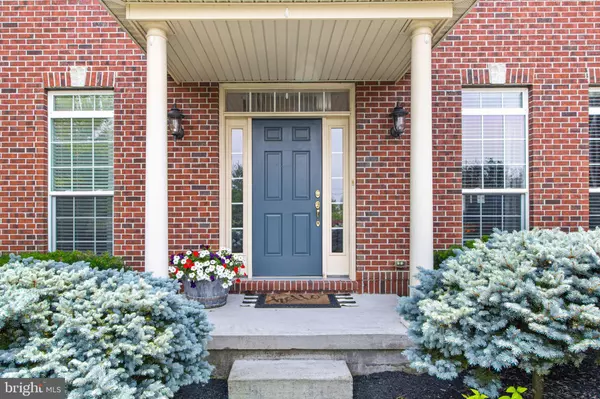$750,000
$675,000
11.1%For more information regarding the value of a property, please contact us for a free consultation.
908 OLDMANS CREEK RD Swedesboro, NJ 08085
4 Beds
5 Baths
7,547 SqFt
Key Details
Sold Price $750,000
Property Type Single Family Home
Sub Type Detached
Listing Status Sold
Purchase Type For Sale
Square Footage 7,547 sqft
Price per Sqft $99
Subdivision None Available
MLS Listing ID NJGL2000498
Sold Date 09/02/21
Style Colonial
Bedrooms 4
Full Baths 4
Half Baths 1
HOA Fees $25/ann
HOA Y/N Y
Abv Grd Liv Area 5,547
Originating Board BRIGHT
Year Built 2005
Annual Tax Amount $15,899
Tax Year 2020
Lot Size 1.620 Acres
Acres 1.62
Lot Dimensions 0.00 x 0.00
Property Description
Under Contract. Quiet Enclave with Private Access Road Welcomes You to this 4 Bedroom, 5 Bathroom, 1.5+ Acre, Luxury, Brick Colonial with Stunning Landscaping and a Pristinely Manicured Lawn. On the way to the Main Entrance is the Private Porch and Entrance to the Office. Enter the Main Entrance to a 2 Story Foyer with a Gorgeous Formal Living Room and Formal Dining Room on either side. Hardwood Floors Flow throughout the Main Level taking you past the Library/Playroom before heading into the Great Room with a 2 Story Stone Gas Fireplace, Convenient Wet Bar and Natural Light Pouring In. The Second Staircase sits next to the Main Level Private Office. Open Concept Invites you into the Huge Kitchen with Large Island, Gas Cook Top, Double Wall Oven, Dishwasher, Walk In Pantry, Ample Storage, and a Built In Desk. Enjoy meals in the adjacent Sunroom with Views of the Mature Landscape. The Second Floor Features a Primary Suite with Tray Ceiling, Sitting Area, Dressing Area, His & Hers Walk In Closets, His & Hers Walk In Storage Areas, His & Hers Vanities and a Grand Bathroom Suite with a Separate Water Closet, Shower Area, and Roman Tub. Princess Suite with Walk In Closet and Full Bath. Jack & Jill Bedrooms with Full Bath. Fully Finished Basement Features Exquisite Entertaining Space. Media Area, Shuffleboard, Pool Table with Table Tennis Conversion, Hardwired Speakers in the ceilings throughout, and More. 9 Seat, Hand Crafted, Wet Bar Features Kegerator, Wine Fridge, Separate Beverage Fridge, and enough Working Space behind the Bar to Hire Professionals. The Basement also includes a Full Bath, Custom Gym, and Multiple Storage Areas. Basement Walkout leads you to the Palatial Stamped Concrete Patio with Outdoor Speakers surrounded by Meticulously Designed Landscape. 3 Car Attached Garage. Irrigation System. Large Shed with French Doors and Garage Door Side Access. Welcome Home!
Location
State NJ
County Gloucester
Area Woolwich Twp (20824)
Zoning RES
Direction Northwest
Rooms
Basement Fully Finished, Walkout Stairs
Interior
Interior Features Additional Stairway, Butlers Pantry, Kitchen - Island, Sprinkler System, Stall Shower, Walk-in Closet(s), Water Treat System, Wet/Dry Bar
Hot Water Natural Gas
Heating Forced Air
Cooling Central A/C
Flooring Tile/Brick, Hardwood, Carpet
Fireplaces Number 1
Fireplaces Type Gas/Propane, Stone
Equipment Dishwasher, Oven - Double
Fireplace Y
Appliance Dishwasher, Oven - Double
Heat Source Natural Gas
Laundry Main Floor
Exterior
Parking Features Garage Door Opener
Garage Spaces 6.0
Utilities Available Cable TV, Phone
Water Access N
Roof Type Pitched,Shingle
Accessibility None
Attached Garage 3
Total Parking Spaces 6
Garage Y
Building
Story 2
Sewer On Site Septic
Water Well
Architectural Style Colonial
Level or Stories 2
Additional Building Above Grade, Below Grade
Structure Type 9'+ Ceilings,Cathedral Ceilings
New Construction N
Schools
Elementary Schools Charles G Harker
Middle Schools Kingsway Regional M.S.
High Schools Kingsway Regional
School District Kingsway Regional High
Others
Senior Community No
Tax ID 24-00039-00006 05
Ownership Fee Simple
SqFt Source Assessor
Special Listing Condition Standard
Read Less
Want to know what your home might be worth? Contact us for a FREE valuation!

Our team is ready to help you sell your home for the highest possible price ASAP

Bought with Sean Caparros • Keller Williams Hometown

GET MORE INFORMATION





