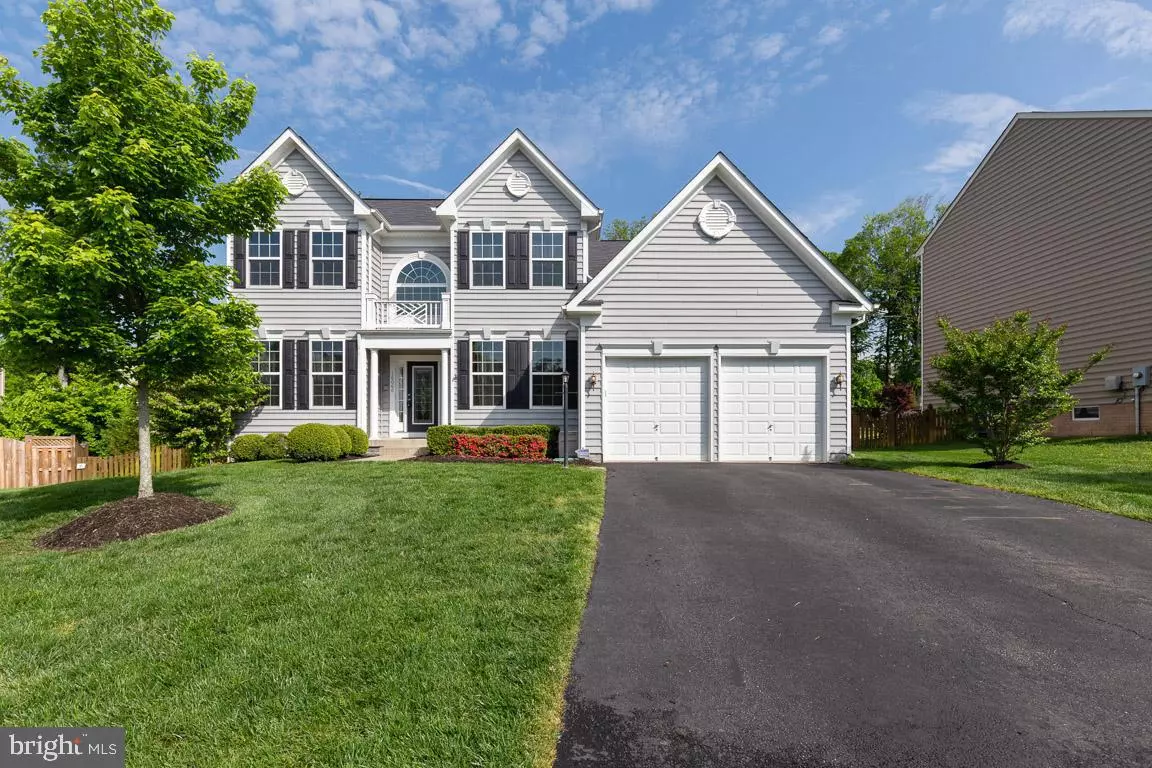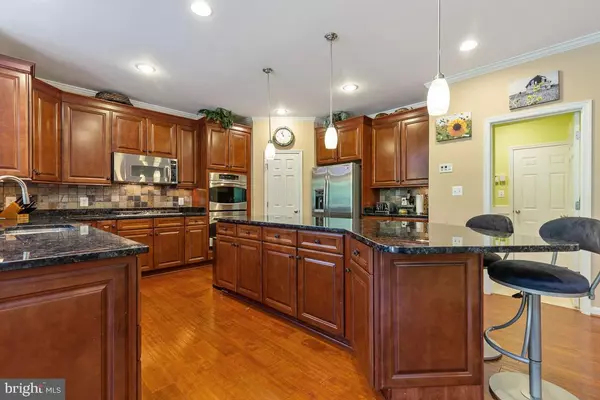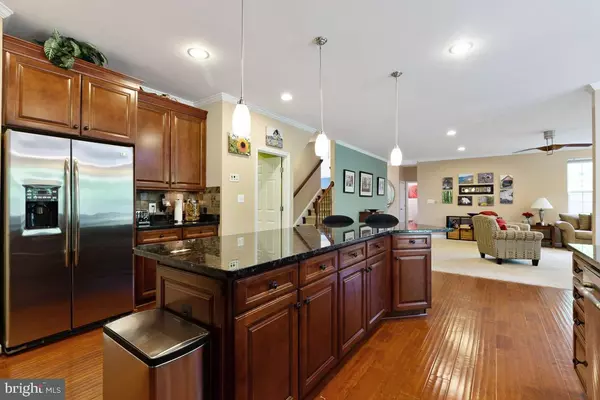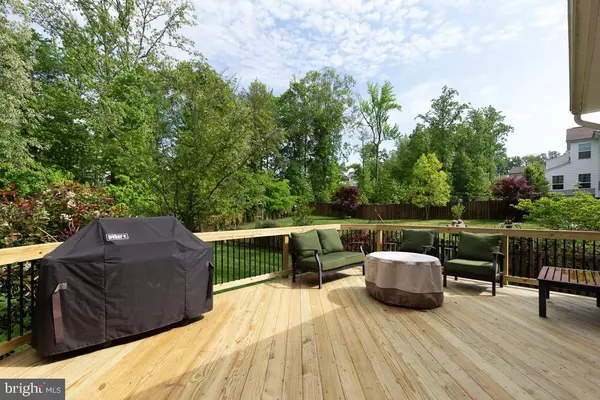$775,000
$775,000
For more information regarding the value of a property, please contact us for a free consultation.
16060 IMPERIAL EAGLE CT Woodbridge, VA 22191
4 Beds
5 Baths
4,791 SqFt
Key Details
Sold Price $775,000
Property Type Single Family Home
Sub Type Detached
Listing Status Sold
Purchase Type For Sale
Square Footage 4,791 sqft
Price per Sqft $161
Subdivision Eagles Pointe
MLS Listing ID VAPW2001298
Sold Date 06/22/21
Style Traditional
Bedrooms 4
Full Baths 4
Half Baths 1
HOA Fees $138/mo
HOA Y/N Y
Abv Grd Liv Area 3,526
Originating Board BRIGHT
Year Built 2012
Annual Tax Amount $6,941
Tax Year 2021
Lot Size 0.321 Acres
Acres 0.32
Property Description
Tons of upgrades! Lots of space! Room to roam! Over 5,000 Square feet on almost 1/3 acre level, fenced, cul-de-sac lot close to everything. Gourmet kitchen features granite, upgraded cabinets, under cabinet lightening, recessed lights, custom pantry, built in planning desk, large island, double ovens, large island and breakfast bar. Bright breakfast/sunroom off kitchen features deck access and skylights. Main level includes an office, expanded family and dining room, butler's pantry, mud/laundry with cabinets and custom closet, and living room. Huge Master has walk in closet with custom organizers, sitting area. Enjoy the luxurious walk in shower with seamless glass and floor to ceiling upgraded tile. Bathroom also has large corner tub, raised upgraded cabinets and double sinks. Second and third bedrooms feature 1 WIC and a Jack and Jill bath. Fourth bedroom features a private bath. Basement is finished for flexible use. Enjoy a media room, rec room, game/exercise room or 5th NTC bedroom with closet. A full upgraded bath and storage area complete the walk up basement. Additional interior features include hand scraped wood flooring, extensive molding and carpentry work throughout, dual staircase with iron rod railing, speaker system, intercom, and whole house wiring. Cabinetry is all upgraded, Bathroom are all upgraded to include over sized tile and decorative Listello Tile. Enjoy the lushly landscaped level lot from the newly renovated deck. Premium lot has sprinkler system, storage shed, and is fully fenced in back. Home is close to I-95, VRE, Commuter buses/lots, Wegmans/Stonebridge Shopping Center, Potomac Mills, Alamo Drafhouse, AMC Theaters, restaurants and shopping, Leesylvania State Park, and Prince William Forest.
Location
State VA
County Prince William
Zoning R
Rooms
Other Rooms Living Room, Dining Room, Primary Bedroom, Bedroom 2, Bedroom 3, Bedroom 4, Kitchen, Family Room, Breakfast Room, Exercise Room, Great Room, Laundry, Other, Office, Storage Room, Media Room, Bathroom 2, Bathroom 3, Primary Bathroom, Full Bath
Basement Full, Fully Finished, Heated, Improved, Interior Access, Outside Entrance, Shelving, Sump Pump, Walkout Stairs
Interior
Interior Features Butlers Pantry, Built-Ins, Ceiling Fan(s), Chair Railings, Crown Moldings, Double/Dual Staircase, Family Room Off Kitchen, Floor Plan - Open, Formal/Separate Dining Room, Kitchen - Island, Kitchen - Gourmet, Primary Bath(s), Pantry, Recessed Lighting, Skylight(s), Sprinkler System, Upgraded Countertops, Wainscotting, Walk-in Closet(s), Wood Floors
Hot Water Natural Gas
Heating Central, Forced Air
Cooling Ceiling Fan(s), Central A/C
Fireplaces Number 1
Equipment Built-In Microwave, Cooktop, Dishwasher, Disposal, Icemaker, Intercom, Oven - Wall, Oven - Double, Refrigerator, Stainless Steel Appliances, Water Dispenser, Water Heater
Appliance Built-In Microwave, Cooktop, Dishwasher, Disposal, Icemaker, Intercom, Oven - Wall, Oven - Double, Refrigerator, Stainless Steel Appliances, Water Dispenser, Water Heater
Heat Source Natural Gas
Exterior
Exterior Feature Deck(s), Porch(es)
Parking Features Garage Door Opener, Garage - Front Entry, Inside Access, Built In
Garage Spaces 2.0
Fence Rear
Water Access N
View Trees/Woods
Accessibility None
Porch Deck(s), Porch(es)
Attached Garage 2
Total Parking Spaces 2
Garage Y
Building
Lot Description Cul-de-sac, Landscaping, Level, Premium, Trees/Wooded
Story 3
Sewer Public Sewer
Water Public
Architectural Style Traditional
Level or Stories 3
Additional Building Above Grade, Below Grade
New Construction N
Schools
Elementary Schools Williams
Middle Schools Potomac
High Schools Potomac
School District Prince William County Public Schools
Others
HOA Fee Include Management,Pool(s),Common Area Maintenance
Senior Community No
Tax ID 8290-54-1891
Ownership Fee Simple
SqFt Source Assessor
Special Listing Condition Standard
Read Less
Want to know what your home might be worth? Contact us for a FREE valuation!

Our team is ready to help you sell your home for the highest possible price ASAP

Bought with Karen M Hall • @home real estate

GET MORE INFORMATION





