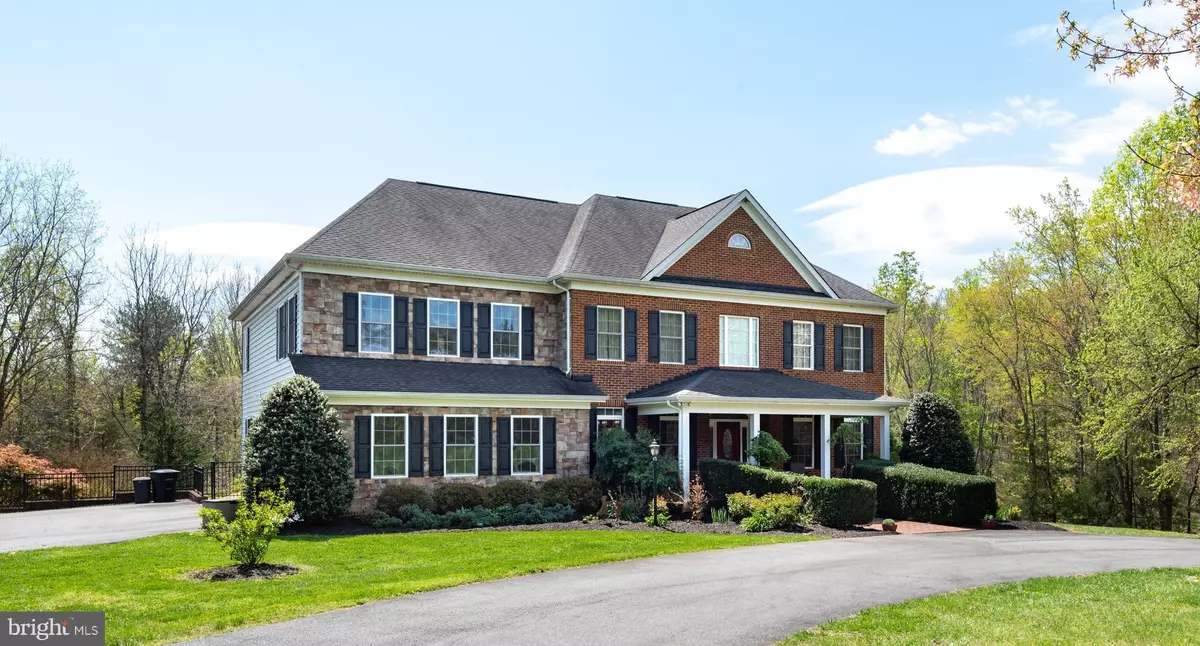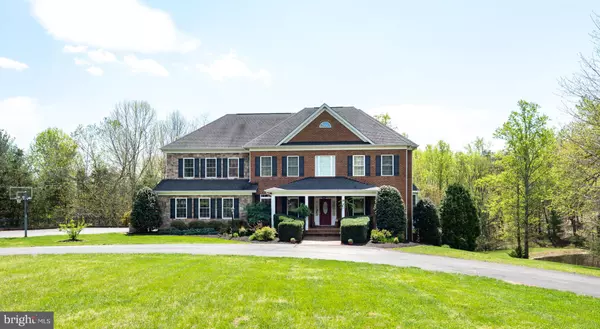$1,000,000
$885,000
13.0%For more information regarding the value of a property, please contact us for a free consultation.
9108 KIRTLEY TRL Culpeper, VA 22701
5 Beds
6 Baths
6,591 SqFt
Key Details
Sold Price $1,000,000
Property Type Single Family Home
Sub Type Detached
Listing Status Sold
Purchase Type For Sale
Square Footage 6,591 sqft
Price per Sqft $151
Subdivision None Available
MLS Listing ID VACU140966
Sold Date 06/29/20
Style Colonial
Bedrooms 5
Full Baths 4
Half Baths 2
HOA Y/N N
Abv Grd Liv Area 4,662
Originating Board BRIGHT
Year Built 2003
Annual Tax Amount $5,058
Tax Year 2019
Lot Size 12.770 Acres
Acres 12.77
Property Description
Privacy/Seclusion with Great Access to main Hwy Arteries North & South! Comcast Land Line/Cable Mainline DSL has single direct feed to home! You will meander back to find this Large Estate Home tucked away from everyone. It offers loads of space for your family and entertaining needs nearly 7000sqft ! Enjoy the outdoors at your privately Stocked pond with dock & gazebo to fish and Kayak. A gunite pool w/ Serving Table equipped, built in Umbrella insert, and jets, boost areas for sitting & step up, Slide, built in sprinklers, and underwater light. Pool is heated by Roof top Solar Panels. The driveway circles to the front of the home . Easy brick walkway leads to front sitting porch w/one step. The three panel door opens to entry foyer that expands to the grand circular foyer which sets the feel of the home. The staircase pirouettes to upper level with overlook. Each level has rooms that revolve the grand foyer leaving you in Aww. The Stone work on the exterior of the home follows to the interior. Enhancing the foyer, fireplace, bar units, and the back splashes on the butler pantry and kitchen. The kitchen is separated from the step down family room with a knee wall allowing a division with ease keeping an open flow. The over sized garage opens to the office. Office is equipped with two separate workstations, built- in shelving, file cabinets, and a peninsula to open large work projects. The Gourmet Kitchen with double wall oven, convection, large gas burner cook-top, and a three bowl sink overlooking the garden window. Separate staircase from kitchen leads to upper level. Main level has two screened in Porches, one off of Kitchen and one on side. Lower level with complete game room to include full size pool table, full size ping pong table, air hockey and fuzzball. TV/Gaming room with fireplace off of lower bachelors kitchen with 2 exits. One directly to pool and second to private patio . Home has a 5 total bedrooms, 4 full baths, 2 half baths, & 2 laundry rooms. Master Suite w/mahogany floors & two walk in closets opening to large walk in bath. Bath has separate walk in shower with seat, large rain head, and separate shower head. Free standing tub centers with side opening windows. Separate Vanities topped with beautifully polished stone & enriched with glacier rock walls accented with charcoal tile-your in home private spa! Central Vac on all three levels, Lots of New through out the home. You must see it to imagine the possibilities!
Location
State VA
County Culpeper
Zoning R1
Rooms
Other Rooms Living Room, Dining Room, Kitchen, Game Room, Foyer, 2nd Stry Fam Ovrlk, 2nd Stry Fam Rm, Laundry, Other, Office, Utility Room, Screened Porch
Basement Full
Interior
Interior Features Attic, Bar, Breakfast Area, Built-Ins, Butlers Pantry, Ceiling Fan(s), Central Vacuum, Chair Railings, Crown Moldings, Curved Staircase, Double/Dual Staircase, Family Room Off Kitchen, Floor Plan - Open, Formal/Separate Dining Room, Intercom, Kitchen - Eat-In, Kitchen - Gourmet, Pantry, Walk-in Closet(s), Water Treat System, Window Treatments, Wood Floors
Hot Water Instant Hot Water, Propane, Tankless
Heating Heat Pump(s), Heat Pump - Gas BackUp
Cooling Central A/C, Ceiling Fan(s)
Flooring Carpet, Hardwood, Tile/Brick, Stone
Fireplaces Number 2
Fireplaces Type Fireplace - Glass Doors, Gas/Propane, Heatilator, Mantel(s), Stone, Insert
Equipment Built-In Microwave, Built-In Range, Central Vacuum, Cooktop - Down Draft, Dishwasher, Dryer, Dryer - Electric, Dryer - Front Loading, Dryer - Gas, Energy Efficient Appliances, ENERGY STAR Clothes Washer, ENERGY STAR Dishwasher, ENERGY STAR Refrigerator, Exhaust Fan, Extra Refrigerator/Freezer, Instant Hot Water, Microwave, Oven - Double, Refrigerator, Washer - Front Loading, Water Conditioner - Owned, Water Heater - Tankless
Fireplace Y
Window Features Atrium,Casement,Insulated,Low-E,Palladian,Screens,Vinyl Clad,Double Hung
Appliance Built-In Microwave, Built-In Range, Central Vacuum, Cooktop - Down Draft, Dishwasher, Dryer, Dryer - Electric, Dryer - Front Loading, Dryer - Gas, Energy Efficient Appliances, ENERGY STAR Clothes Washer, ENERGY STAR Dishwasher, ENERGY STAR Refrigerator, Exhaust Fan, Extra Refrigerator/Freezer, Instant Hot Water, Microwave, Oven - Double, Refrigerator, Washer - Front Loading, Water Conditioner - Owned, Water Heater - Tankless
Heat Source Electric, Propane - Owned
Laundry Lower Floor, Upper Floor
Exterior
Exterior Feature Patio(s), Porch(es), Enclosed, Screened
Parking Features Garage - Side Entry, Garage Door Opener, Oversized
Garage Spaces 2.0
Pool Gunite, In Ground, Solar Heated
Utilities Available DSL Available, Propane
Water Access Y
Roof Type Architectural Shingle
Street Surface Paved
Accessibility 36\"+ wide Halls, None
Porch Patio(s), Porch(es), Enclosed, Screened
Attached Garage 2
Total Parking Spaces 2
Garage Y
Building
Lot Description Backs to Trees, Partly Wooded, Pond, Private, Secluded
Story 3
Sewer On Site Septic
Water Well
Architectural Style Colonial
Level or Stories 3
Additional Building Above Grade, Below Grade
Structure Type 9'+ Ceilings,Cathedral Ceilings
New Construction N
Schools
Elementary Schools A. G. Richardson
Middle Schools Floyd T. Binns
High Schools Eastern View
School District Culpeper County Public Schools
Others
Senior Community No
Tax ID 49- - - -36A
Ownership Fee Simple
SqFt Source Estimated
Acceptable Financing Negotiable
Listing Terms Negotiable
Financing Negotiable
Special Listing Condition Standard
Read Less
Want to know what your home might be worth? Contact us for a FREE valuation!

Our team is ready to help you sell your home for the highest possible price ASAP

Bought with Pam R Jenkins • CENTURY 21 New Millennium

GET MORE INFORMATION





