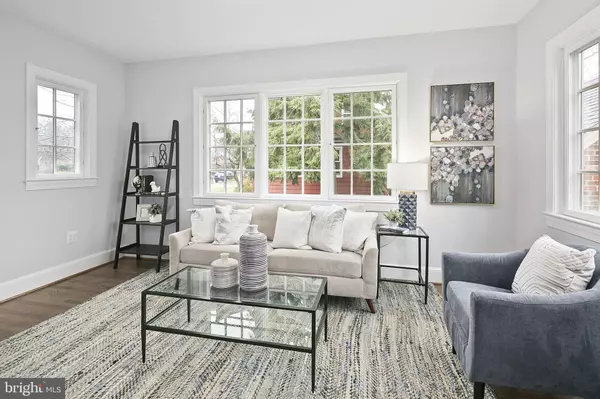$1,310,000
$1,077,000
21.6%For more information regarding the value of a property, please contact us for a free consultation.
2430 S LYNN ST Arlington, VA 22202
3 Beds
3 Baths
1,921 SqFt
Key Details
Sold Price $1,310,000
Property Type Single Family Home
Sub Type Detached
Listing Status Sold
Purchase Type For Sale
Square Footage 1,921 sqft
Price per Sqft $681
Subdivision Aurora Hills
MLS Listing ID VAAR2012608
Sold Date 03/15/22
Style Tudor
Bedrooms 3
Full Baths 3
HOA Y/N N
Abv Grd Liv Area 1,921
Originating Board BRIGHT
Year Built 1930
Annual Tax Amount $9,816
Tax Year 2021
Lot Size 0.285 Acres
Acres 0.29
Property Description
*Open This Sunday 1pm-4pm in the Aurora Hills Neighborhood* This charming and updated Tudor style home is tucked into the neighborhood near the top of Ridge Road; this three level home is situated on a 12,400 square foot corner lot and includes three bedrooms and three full baths on the main and upper levels. The currently unfinished walk-out basement can easily be finished out to add to the total living space of the home. Home also offers a large 2 car detached garage with rear storage shed. Just a few minutes to DC and close to Pentagon City shopping and all the local restaurants around Crystal City. Crystal City & Pentagon City Metro and Amazon’s HQ2 at National Landing are all within walking distance. *Offers (if any) will be reviewed Monday 2/28 at 12pm. *
Location
State VA
County Arlington
Zoning R-6
Rooms
Basement Walkout Level, Unfinished
Main Level Bedrooms 1
Interior
Hot Water 60+ Gallon Tank
Heating Hot Water, Radiator
Cooling Central A/C
Flooring Hardwood
Fireplaces Number 1
Heat Source Natural Gas
Exterior
Parking Features Garage - Front Entry
Garage Spaces 2.0
Water Access N
Roof Type Other
Accessibility Other
Total Parking Spaces 2
Garage Y
Building
Story 3
Foundation Other
Sewer Public Sewer
Water Public
Architectural Style Tudor
Level or Stories 3
Additional Building Above Grade, Below Grade
New Construction N
Schools
Elementary Schools Oakridge
Middle Schools Gunston
High Schools Wakefield
School District Arlington County Public Schools
Others
Senior Community No
Tax ID 37-021-152
Ownership Fee Simple
SqFt Source Assessor
Special Listing Condition Standard
Read Less
Want to know what your home might be worth? Contact us for a FREE valuation!

Our team is ready to help you sell your home for the highest possible price ASAP

Bought with Kevin R Brunell • Compass

GET MORE INFORMATION





