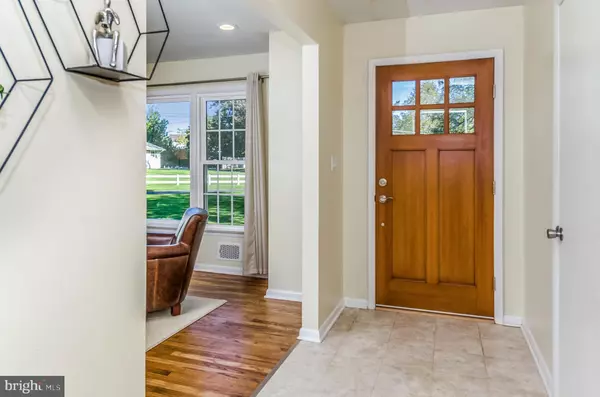$485,000
$485,000
For more information regarding the value of a property, please contact us for a free consultation.
17 CLEEF DR Belle Mead, NJ 08502
3 Beds
3 Baths
1.54 Acres Lot
Key Details
Sold Price $485,000
Property Type Single Family Home
Sub Type Detached
Listing Status Sold
Purchase Type For Sale
Subdivision None Available
MLS Listing ID NJSO2000500
Sold Date 12/13/21
Style Ranch/Rambler
Bedrooms 3
Full Baths 2
Half Baths 1
HOA Y/N N
Originating Board BRIGHT
Year Built 1975
Annual Tax Amount $11,374
Tax Year 2021
Lot Size 1.540 Acres
Acres 1.54
Lot Dimensions 0.00 x 0.00
Property Description
On a cul-de-sac surrounded by pretty acreage that includes a deck, fire pit, and an impressive fenced and mapped garden with blackberries, strawberries, and raspberries already established, this is an utterly adorable home with so much to offer. A tasteful blend of eclectic and sophisticated with retro turquoise appliances in the kitchen, a city-chic dining room, and a living room with an adjoining home office, theres so much to love about this house! Wood floors were refinished, windows replaced and the huge, waterproofed basement was professionally steel reinforced for structural soundness, and could easily be finished with the peace of mind it stayed completely dry during Ida. Adjacent to the kitchen and opening to the two-car garage, find a mudroom and a powder room. The bedroom wing contains three bedrooms and two full bathrooms. The main suite includes a walk-in closet and an updated bathroom. Public sewer is a rare find in Montgomery, but this home has it! Close to so much including stellar schools and nearby Princeton! Recently added insulation to the basement and attic making the home more energy efficient. Come take a look!
Location
State NJ
County Somerset
Area Montgomery Twp (21813)
Zoning RESIDENTIAL
Rooms
Other Rooms Living Room, Dining Room, Bedroom 2, Bedroom 3, Kitchen, Family Room, Bedroom 1, Laundry
Basement Full, Sump Pump, Water Proofing System
Main Level Bedrooms 3
Interior
Interior Features Ceiling Fan(s), Combination Kitchen/Dining, Combination Kitchen/Living, Dining Area, Entry Level Bedroom, Family Room Off Kitchen, Floor Plan - Traditional, Pantry, Primary Bath(s), Recessed Lighting, Stall Shower, Walk-in Closet(s), Wood Floors
Hot Water Natural Gas
Heating Forced Air
Cooling Central A/C
Flooring Wood, Tile/Brick, Other
Equipment Cooktop, Dishwasher, Oven - Wall, Refrigerator
Appliance Cooktop, Dishwasher, Oven - Wall, Refrigerator
Heat Source Natural Gas
Exterior
Exterior Feature Deck(s)
Parking Features Garage - Side Entry
Garage Spaces 2.0
Utilities Available Cable TV
Water Access N
Roof Type Architectural Shingle
Accessibility None
Porch Deck(s)
Attached Garage 2
Total Parking Spaces 2
Garage Y
Building
Lot Description Cul-de-sac, Level, Open
Story 1
Foundation Block
Sewer Public Sewer
Water Private
Architectural Style Ranch/Rambler
Level or Stories 1
Additional Building Above Grade, Below Grade
New Construction N
Schools
School District Montgomery Township Public Schools
Others
Senior Community No
Tax ID 13-07002-00020
Ownership Fee Simple
SqFt Source Assessor
Special Listing Condition Standard
Read Less
Want to know what your home might be worth? Contact us for a FREE valuation!

Our team is ready to help you sell your home for the highest possible price ASAP

Bought with Valeria Kulynych • RE/MAX of Princeton

GET MORE INFORMATION





