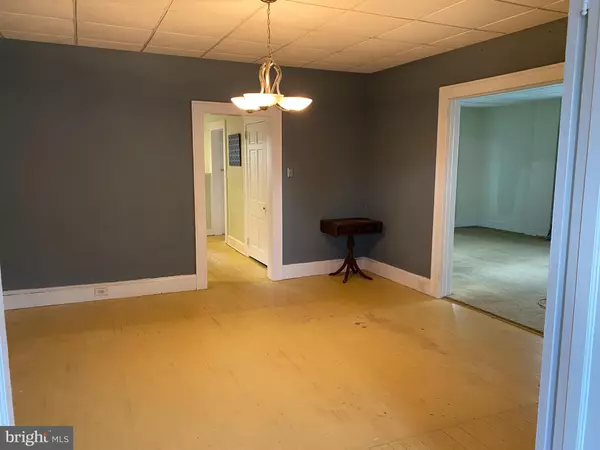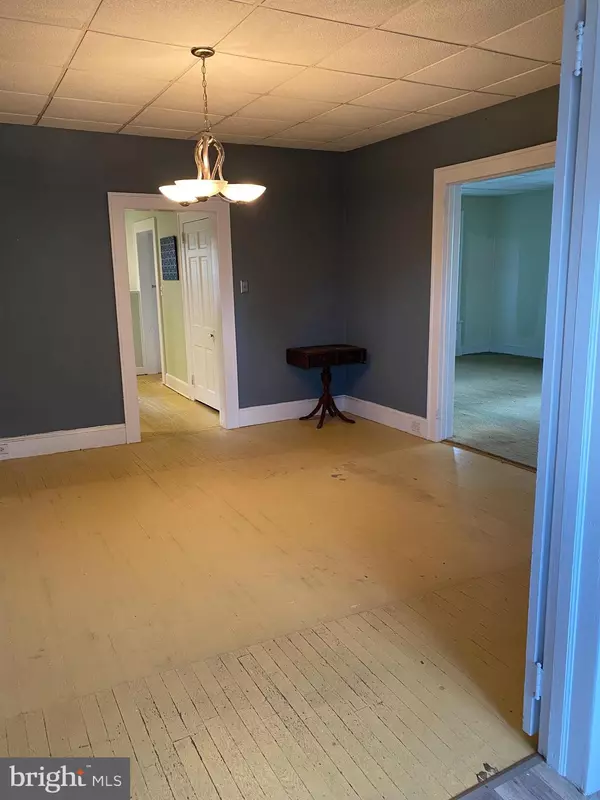$215,000
$224,900
4.4%For more information regarding the value of a property, please contact us for a free consultation.
1063 S BRADFORD ST Dover, DE 19904
4 Beds
3 Baths
2,040 SqFt
Key Details
Sold Price $215,000
Property Type Single Family Home
Sub Type Detached
Listing Status Sold
Purchase Type For Sale
Square Footage 2,040 sqft
Price per Sqft $105
Subdivision Highland Acres
MLS Listing ID DEKT2003766
Sold Date 12/15/21
Style Other
Bedrooms 4
Full Baths 2
Half Baths 1
HOA Y/N N
Abv Grd Liv Area 2,040
Originating Board BRIGHT
Year Built 1930
Annual Tax Amount $1,489
Tax Year 2021
Lot Size 8,712 Sqft
Acres 0.2
Lot Dimensions 50.00 x 180.00
Property Description
Charming Traditional 1930s home available in the heart of Dover near the Delaware State Capitol. Do not miss this opportunity as the location is within prime walking distance to Historic Downtown Dover and other popular destinations in the area. Upon entering the home, the storm windows in the vestibule provide a bright entrance. You enter the large dining room off the vestibule through the double french doors, which makes way to the oversized living room with large stunning double columns. Through another set of double french doors is the spacious sunroom. You can access the kitchen complete with all appliances, breakfast nook, and first-floor laundry off the living room past the foyer. The half bath is accessed from the kitchen. As you head, upstairs the original spacious foyer leads to the original wooden spindle staircase. The home's original main entrance is no longer used but still in place. Upstairs there are four nice-sized bedrooms with plenty of closet space. The first bedroom on the left has had the hardwood floors redone and is a stunning representation of what a new owner could restore the other hardwood floors back to. The additional bedroom across the hall includes a cedar closet. The two front bedrooms have walk-in closets. The master bedroom provides access to the first hall bath. There is a second hall bath across from the first bath awaiting to be restored to use. The hallway also provides the steps to the spacious attic perfect for storage or other visions of being finished off for or a playroom or office. The attic includes additional eve storage.
Off the oversized backyard provides access to the back alleyway where one could install a driveway to the back of the home to park and enter in the rear. The basement has additional possibilities for additional storage. The home had a new 30- year roof put on in 2008, inclusive of new sheathing and gutters. The owner completely replaced the home's hot water heat and the heater in January 2017. The house is priced to reflect the necessary estimated renovations/repairs of around $50K. The possibilities are endless in this home from a historical period. Stop by and dream up your vision today and make this home yours. Please note the home is being sold as-is any inspections are for informational use only.
Location
State DE
County Kent
Area Capital (30802)
Zoning R8
Rooms
Other Rooms Living Room, Dining Room, Bedroom 2, Bedroom 3, Bedroom 4, Kitchen, Foyer, Bedroom 1, Sun/Florida Room, Bathroom 1, Bathroom 2, Attic, Half Bath
Basement Dirt Floor, Interior Access, Unfinished
Interior
Hot Water Natural Gas
Heating Baseboard - Hot Water
Cooling Window Unit(s)
Flooring Hardwood, Fully Carpeted
Furnishings No
Fireplace N
Heat Source Natural Gas
Laundry Main Floor
Exterior
Water Access N
Accessibility None
Garage N
Building
Story 2
Foundation Block
Sewer Public Sewer
Water Public
Architectural Style Other
Level or Stories 2
Additional Building Above Grade, Below Grade
New Construction N
Schools
Elementary Schools South Dover
Middle Schools William Henry M.S.
High Schools Dover
School District Capital
Others
Senior Community No
Tax ID ED-05-07717-03-3300-000
Ownership Fee Simple
SqFt Source Assessor
Acceptable Financing Conventional, FHA 203(b), Cash
Listing Terms Conventional, FHA 203(b), Cash
Financing Conventional,FHA 203(b),Cash
Special Listing Condition Standard
Read Less
Want to know what your home might be worth? Contact us for a FREE valuation!

Our team is ready to help you sell your home for the highest possible price ASAP

Bought with Timothy Taylor • Keller Williams Realty Wilmington

GET MORE INFORMATION





