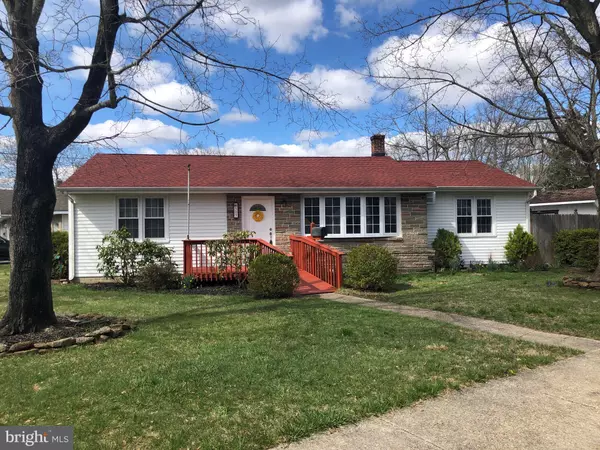$167,800
$164,900
1.8%For more information regarding the value of a property, please contact us for a free consultation.
507 S CAPE MAY AVE Egg Harbor City, NJ 08215
3 Beds
1 Bath
1,200 SqFt
Key Details
Sold Price $167,800
Property Type Single Family Home
Sub Type Detached
Listing Status Sold
Purchase Type For Sale
Square Footage 1,200 sqft
Price per Sqft $139
Subdivision None Available
MLS Listing ID NJAC113312
Sold Date 07/24/20
Style Ranch/Rambler
Bedrooms 3
Full Baths 1
HOA Y/N N
Abv Grd Liv Area 1,200
Originating Board BRIGHT
Year Built 1955
Annual Tax Amount $2,984
Tax Year 2019
Lot Size 7,600 Sqft
Acres 0.17
Lot Dimensions 76.00 x 100.00
Property Description
First Time Home Buyers Alert: Renovated 3 bedroom, 1 bath, with den. Newer roof only 4 years old with 50 yr. Warrenty. Newly renovated bathroom with new subflooring. Kitchen has been completely renovated with new dishwasher. This home features laminate floors throughout and carpet in the bedrooms, LED lighting, water heater has summer / winter hookup, washer and dryer. Stay warm and cozy with Oil baseboard heat. Outside you have a corner lot with a ramp and deck to the front door. Off the back is a large cover porch with a fenced in yard for privacy. The home has a 200 amp service with a shed that has an additional 30 amp service with lights and electricial outlets. Appliances are being sold as is.
Location
State NJ
County Atlantic
Area Galloway Twp (20111)
Zoning RESIDENTIAL
Rooms
Other Rooms Bedroom 2, Bedroom 3, Kitchen, Den, Bedroom 1, Laundry, Bathroom 1
Main Level Bedrooms 3
Interior
Interior Features Attic, Carpet, Kitchen - Eat-In, Tub Shower
Hot Water Oil
Heating Baseboard - Hot Water
Cooling Ceiling Fan(s), Wall Unit
Flooring Carpet, Laminated
Equipment Dishwasher, Dryer, Oven/Range - Electric, Refrigerator, Washer
Appliance Dishwasher, Dryer, Oven/Range - Electric, Refrigerator, Washer
Heat Source Oil
Exterior
Garage Spaces 2.0
Fence Wood
Water Access N
Roof Type Asphalt
Accessibility Ramp - Main Level
Total Parking Spaces 2
Garage N
Building
Lot Description Corner
Story 1
Sewer Public Sewer
Water Public
Architectural Style Ranch/Rambler
Level or Stories 1
Additional Building Above Grade, Below Grade
New Construction N
Schools
High Schools Cedar Creek H.S.
School District Greater Egg Harbor Region Schools
Others
Pets Allowed Y
Senior Community No
Tax ID 11-00140-00017
Ownership Fee Simple
SqFt Source Assessor
Acceptable Financing Conventional, FHA, USDA, VA
Listing Terms Conventional, FHA, USDA, VA
Financing Conventional,FHA,USDA,VA
Special Listing Condition Standard
Pets Allowed No Pet Restrictions
Read Less
Want to know what your home might be worth? Contact us for a FREE valuation!

Our team is ready to help you sell your home for the highest possible price ASAP

Bought with Emily Marchese • Keller Williams Realty - Wildwood Crest

GET MORE INFORMATION





